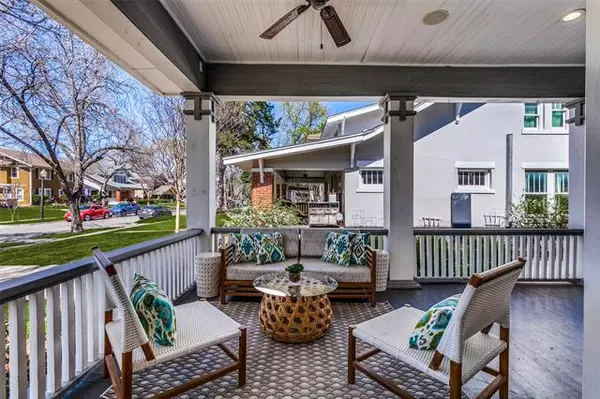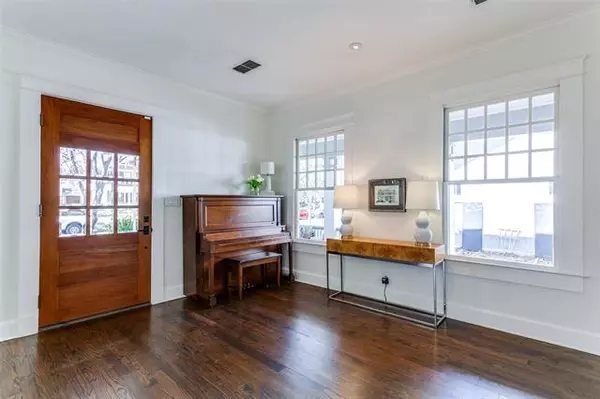$895,000
For more information regarding the value of a property, please contact us for a free consultation.
4 Beds
3 Baths
2,858 SqFt
SOLD DATE : 05/10/2022
Key Details
Property Type Single Family Home
Sub Type Single Family Residence
Listing Status Sold
Purchase Type For Sale
Square Footage 2,858 sqft
Price per Sqft $313
Subdivision Munger Place
MLS Listing ID 20020724
Sold Date 05/10/22
Style Craftsman
Bedrooms 4
Full Baths 2
Half Baths 1
HOA Y/N None
Year Built 1916
Lot Size 7,048 Sqft
Acres 0.1618
Lot Dimensions 50x141
Property Description
Storybook Craftsman located in the Swiss Avenue Historic District.Great care has been taken to preserve the historical integrity of this amazing home while at the same time updating to meet todays modern standards. Enter into airy formals and beautiful hardwoods throughout.The eat in kitchen has been thoughtfully designed and opens into large second living perfect for entertaining.Walls of windows bathe the 4 bedrooms on the 2nd floor with glorious light. Stunning primary suite with ample walk-in closet and soothing master bath. Incredible walkability to shops, restaurants and entertainment. Enjoy the serene, covered porch and experience the character, history, and sense of community this neighborhood brings.
Location
State TX
County Dallas
Community Curbs
Direction Use GPS
Rooms
Dining Room 2
Interior
Interior Features Built-in Features, Built-in Wine Cooler, Chandelier, Decorative Lighting, Double Vanity, Eat-in Kitchen, High Speed Internet Available, Kitchen Island, Open Floorplan, Pantry, Walk-In Closet(s)
Heating Central, Fireplace(s)
Cooling Ceiling Fan(s), Central Air, Multi Units
Flooring Hardwood, Tile, Wood
Fireplaces Number 1
Fireplaces Type Brick, Gas, Gas Logs, Living Room
Equipment Irrigation Equipment
Appliance Built-in Gas Range, Built-in Refrigerator, Dishwasher, Disposal, Dryer, Gas Cooktop, Gas Oven, Ice Maker, Microwave, Convection Oven, Double Oven, Plumbed For Gas in Kitchen, Plumbed for Ice Maker, Refrigerator, Vented Exhaust Fan, Washer
Heat Source Central, Fireplace(s)
Laundry Utility Room, Full Size W/D Area, Stacked W/D Area, Washer Hookup
Exterior
Exterior Feature Covered Patio/Porch, Lighting
Garage Spaces 2.0
Fence Back Yard, High Fence, Wood
Community Features Curbs
Utilities Available City Sewer, City Water, Concrete, Curbs, Individual Gas Meter, Individual Water Meter, Sidewalk
Roof Type Shingle
Garage Yes
Building
Lot Description Few Trees, Interior Lot, Landscaped, Level, Sprinkler System
Story Two
Foundation Pillar/Post/Pier
Structure Type Wood
Schools
School District Dallas Isd
Others
Restrictions Building
Ownership See Agent
Acceptable Financing Cash, Conventional
Listing Terms Cash, Conventional
Financing Conventional
Special Listing Condition Historical
Read Less Info
Want to know what your home might be worth? Contact us for a FREE valuation!

Our team is ready to help you sell your home for the highest possible price ASAP

©2025 North Texas Real Estate Information Systems.
Bought with Damon Williamson • Compass RE Texas, LLC.
18333 Preston Rd # 100, Dallas, TX, 75252, United States







