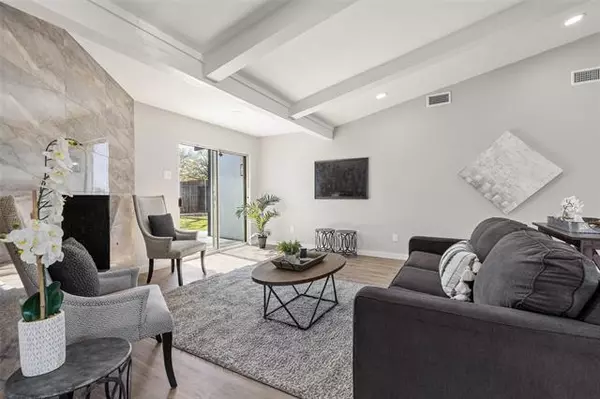$625,000
For more information regarding the value of a property, please contact us for a free consultation.
3 Beds
3 Baths
2,078 SqFt
SOLD DATE : 05/23/2022
Key Details
Property Type Single Family Home
Sub Type Single Family Residence
Listing Status Sold
Purchase Type For Sale
Square Footage 2,078 sqft
Price per Sqft $300
Subdivision Canyon Creek Country Club 10
MLS Listing ID 20018929
Sold Date 05/23/22
Bedrooms 3
Full Baths 2
Half Baths 1
HOA Y/N None
Year Built 1968
Annual Tax Amount $6,859
Lot Size 9,583 Sqft
Acres 0.22
Property Description
Totally updated home! Open floorplan gives flexible use of space. All current colors and design trends with quartz waterfall island that offers seating as well as an open dining area. Large pantry, dry bar with built in wine cooler, and a serving window out of the kitchen onto the side yard and covered patio! The primary suite is HUGE, that allows for a sitting area, nursery or home office! Awesome primary bathroom with a walk in shower with 2 shower heads and a garden tub. The primary closet is a dream as well! All luxury vinyl flooring throughout the home, powder bath is richly done with gold accents. Just about everything in the home has been replaced. Won't last long!
Location
State TX
County Collin
Community Golf, Jogging Path/Bike Path, Park, Playground, Tennis Court(S)
Direction From Renner Rd. turn south on Orchard Ridge lane, turn left at the dead end. Home is immediately on the right.
Rooms
Dining Room 2
Interior
Interior Features Built-in Wine Cooler, Chandelier, Decorative Lighting, Dry Bar, Kitchen Island, Open Floorplan, Pantry, Vaulted Ceiling(s), Walk-In Closet(s)
Heating Central, Natural Gas
Cooling Attic Fan, Central Air, Electric
Flooring Luxury Vinyl Plank
Fireplaces Number 1
Fireplaces Type Gas Logs
Appliance Built-in Gas Range, Dishwasher, Disposal, Microwave, Plumbed For Gas in Kitchen, Plumbed for Ice Maker
Heat Source Central, Natural Gas
Exterior
Exterior Feature Covered Patio/Porch
Garage Spaces 2.0
Fence Wood
Community Features Golf, Jogging Path/Bike Path, Park, Playground, Tennis Court(s)
Utilities Available Alley, City Sewer, City Water, Concrete, Curbs, Individual Gas Meter, Sidewalk
Roof Type Composition
Garage Yes
Building
Lot Description Interior Lot, Sprinkler System
Story One
Foundation Brick/Mortar
Structure Type Brick
Schools
High Schools Plano Senior
School District Plano Isd
Others
Ownership Patty Smith
Financing Conventional
Read Less Info
Want to know what your home might be worth? Contact us for a FREE valuation!

Our team is ready to help you sell your home for the highest possible price ASAP

©2025 North Texas Real Estate Information Systems.
Bought with Shannon Barron • Keller Williams Realty
18333 Preston Rd # 100, Dallas, TX, 75252, United States







