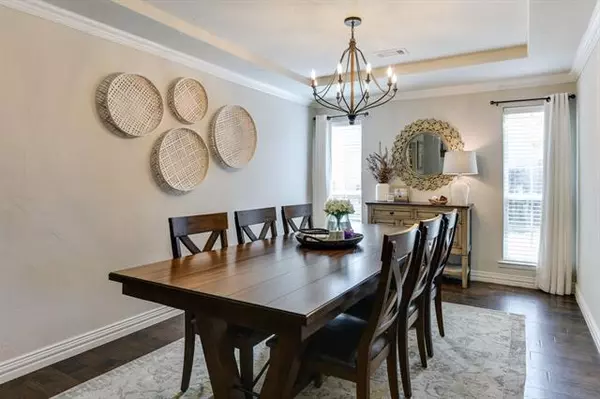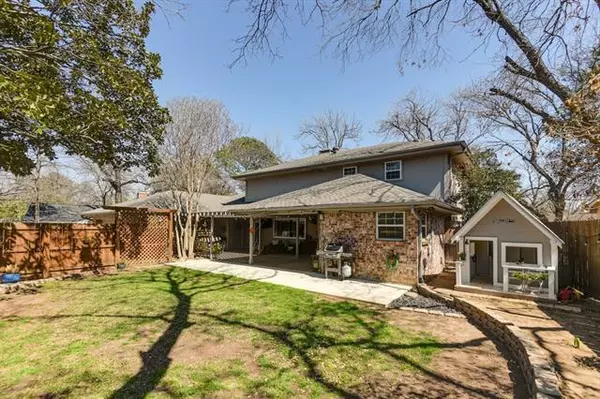$410,000
For more information regarding the value of a property, please contact us for a free consultation.
4 Beds
3 Baths
2,669 SqFt
SOLD DATE : 05/03/2022
Key Details
Property Type Single Family Home
Sub Type Single Family Residence
Listing Status Sold
Purchase Type For Sale
Square Footage 2,669 sqft
Price per Sqft $153
Subdivision Scots Wood Estates
MLS Listing ID 20021150
Sold Date 05/03/22
Bedrooms 4
Full Baths 3
HOA Y/N None
Year Built 1971
Annual Tax Amount $8,384
Lot Size 8,102 Sqft
Acres 0.186
Property Description
Multiple offers received! ONE WORD...WOW!! From Curb to Backyard, this one has it ALL!! Lovely established, treed subdivision, winding streets, easy access to stores, shops and major highways. Amazing double-door entry, large office to the left, open plan with living-dining with tray ceiling open to kitchen. The living features two-story ceilings, dark beams, large brick fireplace and huge picture window to see the trees in backyard. Wood floors in most of home a spanish theme. The kitchen is fully updated with granite, stainless appliances and drawer-cabinet pull, updated fixtures, recessed can lights, additional cabinet storage. Laundry is right off kitchen so you can multi-task, even has a sink and cabinets for storage. The owner's suite also has room for sitting space, bath space feature dual vanities, ENORMOUS shower with dual sprays, rain shower and sitting space!!! The backyard has covered space and pergola, playhouse and plenty of parking space!! Again, the word is WOW!
Location
State TX
County Tarrant
Direction Cooper St N - Left onto W Mayfield Rd, then Right onto S. Fielder Rd, Right on Glasgow Dr., Right onto Kircaldy. House will be on the right.
Rooms
Dining Room 2
Interior
Interior Features Cable TV Available, Central Vacuum, Decorative Lighting, Eat-in Kitchen, Granite Counters, High Speed Internet Available
Heating Central
Cooling Central Air
Flooring Carpet, Wood
Fireplaces Number 1
Fireplaces Type Wood Burning
Equipment Irrigation Equipment, Satellite Dish
Appliance Dishwasher, Disposal, Electric Water Heater, Gas Cooktop, Gas Oven, Microwave
Heat Source Central
Laundry Electric Dryer Hookup, Utility Room, Full Size W/D Area, Washer Hookup
Exterior
Garage Spaces 2.0
Fence Wood
Utilities Available City Sewer, City Water, Curbs, Individual Gas Meter, Individual Water Meter, Sidewalk
Roof Type Composition
Garage Yes
Building
Lot Description Cul-De-Sac
Story Two
Foundation Slab
Structure Type Brick
Schools
School District Arlington Isd
Others
Ownership David and Courtney Waller
Acceptable Financing Cash, Conventional, FHA, VA Loan
Listing Terms Cash, Conventional, FHA, VA Loan
Financing Conventional
Read Less Info
Want to know what your home might be worth? Contact us for a FREE valuation!

Our team is ready to help you sell your home for the highest possible price ASAP

©2025 North Texas Real Estate Information Systems.
Bought with Karol-Ann Mozjesik • Compass RE Texas, LLC
18333 Preston Rd # 100, Dallas, TX, 75252, United States







