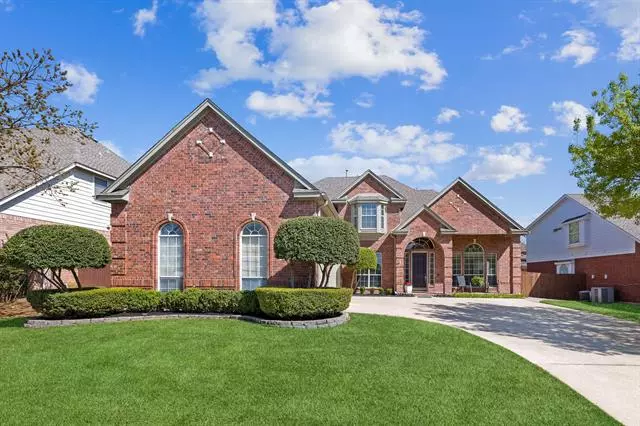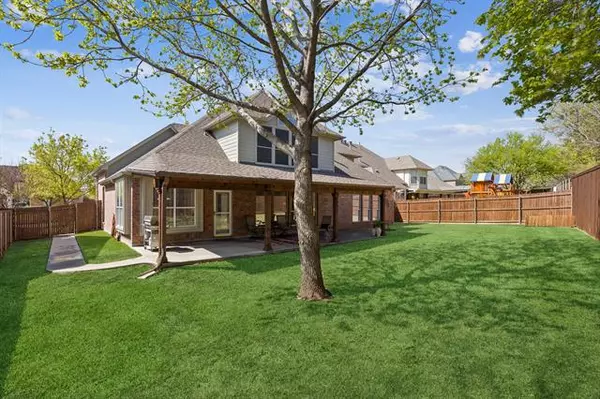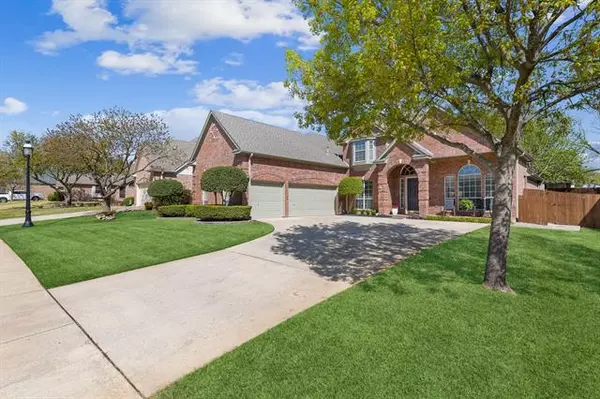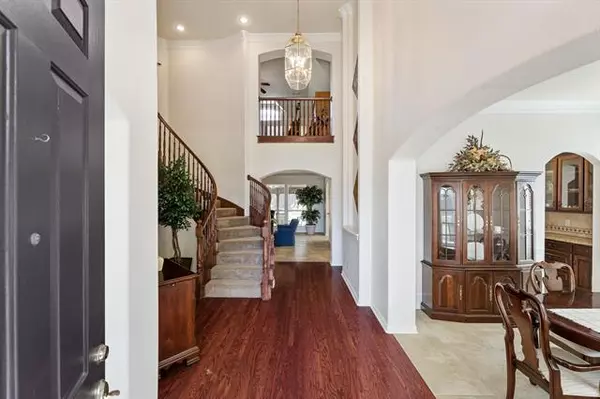$625,000
For more information regarding the value of a property, please contact us for a free consultation.
5 Beds
4 Baths
3,627 SqFt
SOLD DATE : 05/03/2022
Key Details
Property Type Single Family Home
Sub Type Single Family Residence
Listing Status Sold
Purchase Type For Sale
Square Footage 3,627 sqft
Price per Sqft $172
Subdivision Stone Hill Farms Sec 4 Ph Ii
MLS Listing ID 20016197
Sold Date 05/03/22
Style Traditional
Bedrooms 5
Full Baths 4
HOA Fees $52/ann
HOA Y/N Mandatory
Year Built 2000
Annual Tax Amount $8,468
Lot Size 10,193 Sqft
Acres 0.234
Property Description
Welcome home to the highly desirable Stone Hill Farms where you will find large flowing floorplan, inviting front porch and huge backyard. Enjoy freshly painted kitchen with granite countertops, pot filler, island, abundant cabinetry plus butlers pantry. Oversized family room with gas starter, marble tile fireplace and large windows with great outdoor views. Features spilt bedrooms on the first floor with spacious master bedroom retreat, dual vanities in bath, with separate tub & shower, and walk in closet! Additional bedroom on 1st floor with full bath, formal dining area and office space. The second floor offers a huge game room or additional living space with 2 secondary bedrooms and 2 full baths plus 5th bedroom_optional flex room with 25x18 floored walk in attic great for extra storage. Backyard has extended covered patio with fans, large grassy area and sprinkler system. 3 car garage with built in shelving and cabinets. Conveniently located to community pool, park and schools!
Location
State TX
County Denton
Community Community Pool, Curbs, Park, Playground, Pool, Sidewalks
Direction From FM 407, South on Stone Hill Farms, Right on Marble Pass Drive.
Rooms
Dining Room 2
Interior
Interior Features Cable TV Available, Chandelier, Decorative Lighting, Double Vanity, Granite Counters, High Speed Internet Available, Kitchen Island, Pantry, Vaulted Ceiling(s), Walk-In Closet(s)
Heating Central, Natural Gas
Cooling Ceiling Fan(s), Central Air, Electric
Flooring Carpet, Ceramic Tile, Vinyl, Wood
Fireplaces Number 1
Fireplaces Type Family Room, Gas Starter
Appliance Built-in Gas Range, Dishwasher, Disposal, Gas Cooktop, Gas Water Heater, Microwave, Plumbed For Gas in Kitchen
Heat Source Central, Natural Gas
Laundry Electric Dryer Hookup, Utility Room, Full Size W/D Area, Washer Hookup
Exterior
Exterior Feature Covered Patio/Porch, Rain Gutters
Garage Spaces 3.0
Fence Wood
Community Features Community Pool, Curbs, Park, Playground, Pool, Sidewalks
Utilities Available City Sewer, City Water, Concrete, Curbs, Phone Available, Sidewalk
Roof Type Composition
Garage Yes
Building
Lot Description Few Trees, Interior Lot, Landscaped, Lrg. Backyard Grass, Sprinkler System, Subdivision
Story Two
Foundation Slab
Structure Type Brick
Schools
School District Lewisville Isd
Others
Ownership Jeff & Marlena Beaver
Acceptable Financing Cash, Conventional
Listing Terms Cash, Conventional
Financing Conventional
Read Less Info
Want to know what your home might be worth? Contact us for a FREE valuation!

Our team is ready to help you sell your home for the highest possible price ASAP

©2024 North Texas Real Estate Information Systems.
Bought with Ali Vollmer • Keller Williams Realty DPR
18333 Preston Rd # 100, Dallas, TX, 75252, United States







