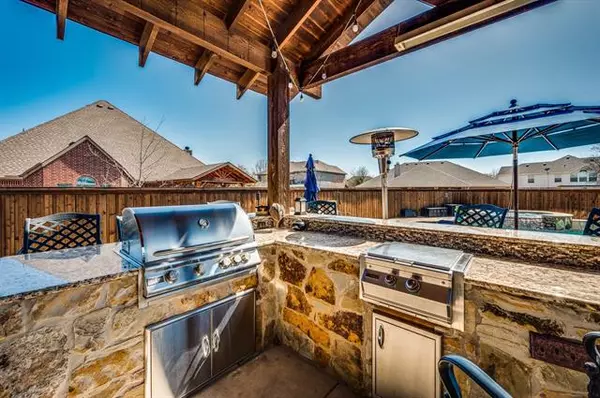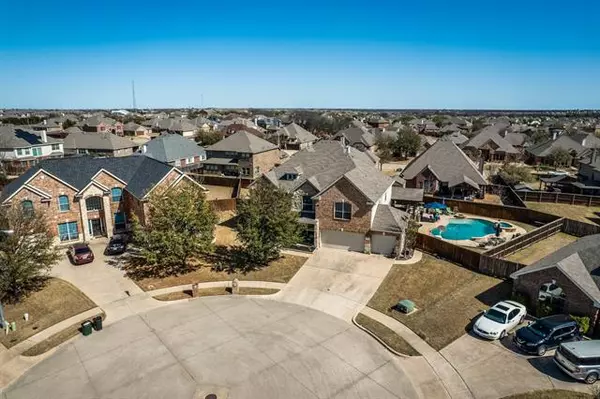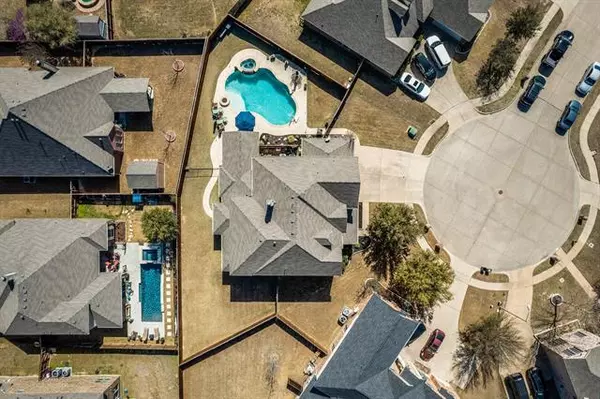$649,999
For more information regarding the value of a property, please contact us for a free consultation.
5 Beds
4 Baths
4,209 SqFt
SOLD DATE : 06/01/2022
Key Details
Property Type Single Family Home
Sub Type Single Family Residence
Listing Status Sold
Purchase Type For Sale
Square Footage 4,209 sqft
Price per Sqft $154
Subdivision The Rosebud
MLS Listing ID 20024164
Sold Date 06/01/22
Style Traditional
Bedrooms 5
Full Baths 3
Half Baths 1
HOA Fees $32/ann
HOA Y/N Mandatory
Year Built 2007
Lot Size 0.289 Acres
Acres 0.289
Property Description
Situated on a quarter acre cul de sac lot in sought after Rosebud this spectacular home has everything you are looking for and more! Kitchen with huge granite island, dbl oven, butlers pantry, SS appliances & built in work station. Opens to spacious family room with floor to ceiling stone fireplace, office with French doors & gleaming hdwd floors. Meticulously landscaped back yard paradise is a showstopper offering oversized in ground pool w attached spa, built in outdoor fire pit, ,covered patio has built in grill with beautiful granite counter tops & bar*Luxurious spa like master bath with gorgeous marble tiled floors, custom cabinetry & granite countertops, huge walk in shower and plentiful natural light*Upstairs retreat with media room & game room, 3 bdrms 2 with jack & jill bath!This one is definitely a must see home for the buyer who wants it all!
Location
State TX
County Ellis
Community Community Pool
Direction From Hwy 287, 663 S to McAlpin, R - follow to W Fall Drive, turn left, R on Prosperity Row, R on Granada.
Rooms
Dining Room 2
Interior
Interior Features Built-in Features, Decorative Lighting, Dry Bar, Flat Screen Wiring, Granite Counters, High Speed Internet Available, Kitchen Island, Loft, Open Floorplan, Smart Home System, Sound System Wiring, Vaulted Ceiling(s), Walk-In Closet(s)
Heating Electric
Cooling Ceiling Fan(s), Central Air, Electric
Flooring Ceramic Tile, Wood
Fireplaces Number 1
Fireplaces Type Decorative, Family Room, Stone, Wood Burning
Appliance Dishwasher, Electric Cooktop, Electric Oven, Microwave, Double Oven
Heat Source Electric
Laundry Electric Dryer Hookup, Utility Room, Full Size W/D Area
Exterior
Exterior Feature Attached Grill, Built-in Barbecue, Covered Patio/Porch, Fire Pit, Rain Gutters, Lighting, Outdoor Grill, Outdoor Kitchen
Garage Spaces 3.0
Fence Wood
Pool Pool/Spa Combo
Community Features Community Pool
Utilities Available Cable Available, City Sewer, City Water
Roof Type Composition
Garage Yes
Private Pool 1
Building
Lot Description Cul-De-Sac, Interior Lot, Landscaped, Sprinkler System, Subdivision
Story Two
Foundation Slab
Structure Type Brick,Rock/Stone
Schools
School District Midlothian Isd
Others
Ownership LIMBERG
Financing Conventional
Special Listing Condition Aerial Photo
Read Less Info
Want to know what your home might be worth? Contact us for a FREE valuation!

Our team is ready to help you sell your home for the highest possible price ASAP

©2025 North Texas Real Estate Information Systems.
Bought with Alfreda Gilbert • Keller Williams Realty Best SW
18333 Preston Rd # 100, Dallas, TX, 75252, United States







