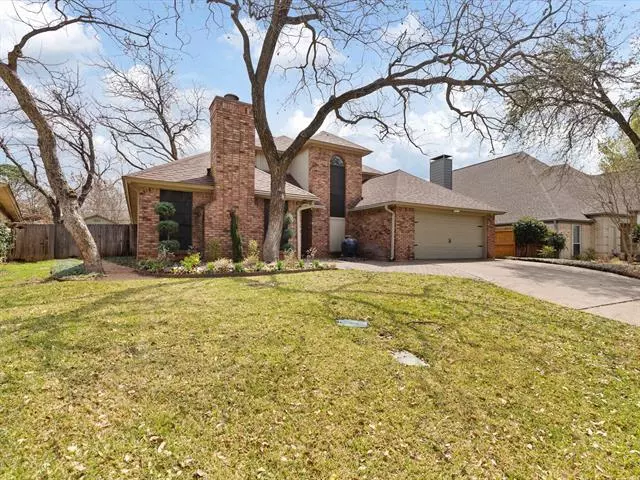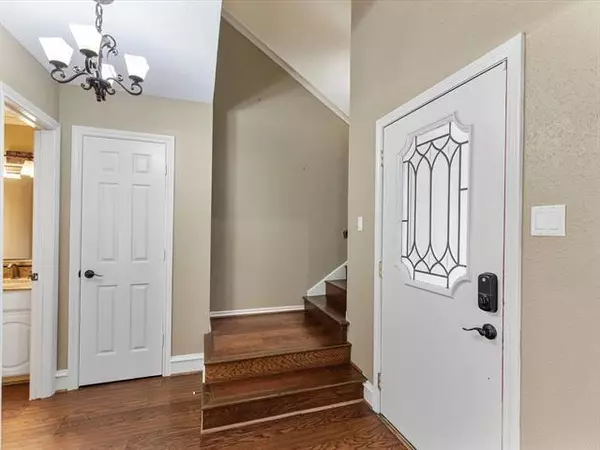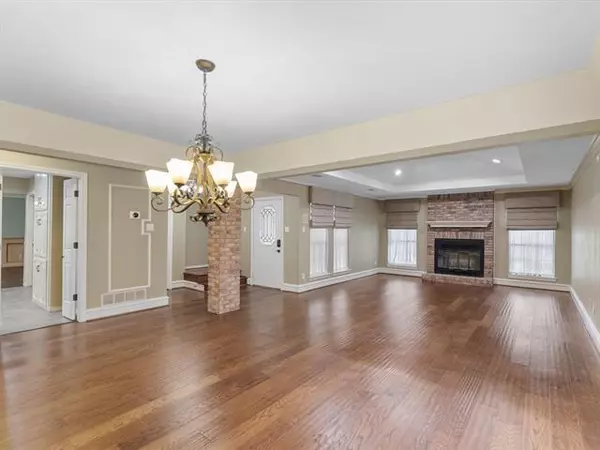$400,000
For more information regarding the value of a property, please contact us for a free consultation.
3 Beds
3 Baths
2,333 SqFt
SOLD DATE : 05/13/2022
Key Details
Property Type Single Family Home
Sub Type Single Family Residence
Listing Status Sold
Purchase Type For Sale
Square Footage 2,333 sqft
Price per Sqft $171
Subdivision Scots Wood Estates #4
MLS Listing ID 20027135
Sold Date 05/13/22
Style Traditional
Bedrooms 3
Full Baths 2
Half Baths 1
HOA Y/N None
Year Built 1984
Annual Tax Amount $6,561
Lot Size 5,183 Sqft
Acres 0.119
Property Description
Great neighborhood in a quiet cul-de-sac. Wonderful floorplan with 2 living, 1 dining and master suite downstairs plus half guest bath. large kitchen recently updated with granite open to the family living space. Sunroom just off the kitchen is perfect additional space for enjoying the outdoors while staying protected from the elements. The backyard is very low maintenance with some tree cover and wonderful outdoor living space plus storage shed and wonderful landscaping. Upstairs with 2 nice size secondary bedrooms with jack and jill bathroom. Great location with easy access to I20, Target, parks mall plus great schools including walking distance to Gunn JH as the dual language and fine arts program for AISD junior high. Don't miss the one in a unique little neighborhood that is not available often
Location
State TX
County Tarrant
Direction North on Cooper from I20. Left on mayfield, right on marble Arch, right on Hyde Park and the home will be on your right at 3207 Hyde Park. From I30 south on Fielder turn right on Scots Wood, right on Hyde Park, left on Hyde Park and 3207 Hyde Park will be on your right.
Rooms
Dining Room 1
Interior
Interior Features Cable TV Available, Decorative Lighting, Eat-in Kitchen, Granite Counters, High Speed Internet Available, Open Floorplan, Walk-In Closet(s)
Heating Electric
Cooling Electric
Flooring Carpet, Ceramic Tile, Luxury Vinyl Plank
Fireplaces Number 1
Fireplaces Type Brick, Family Room, Masonry, Wood Burning
Appliance Dishwasher, Disposal, Electric Range, Electric Water Heater, Microwave
Heat Source Electric
Laundry Electric Dryer Hookup, Utility Room, Full Size W/D Area, Washer Hookup
Exterior
Exterior Feature Rain Gutters, Outdoor Living Center
Garage Spaces 2.0
Fence Brick, Masonry, Wood
Utilities Available Asphalt, Cable Available, City Sewer, City Water, Concrete, Curbs, Electricity Connected, Individual Water Meter
Roof Type Composition
Garage Yes
Building
Lot Description Cul-De-Sac, Few Trees, Interior Lot, Landscaped, Sprinkler System, Subdivision
Story Two
Foundation Slab
Structure Type Brick
Schools
School District Arlington Isd
Others
Ownership Hendricks, Barry & Janice
Acceptable Financing Cash, Conventional, FHA, VA Loan
Listing Terms Cash, Conventional, FHA, VA Loan
Financing Conventional
Read Less Info
Want to know what your home might be worth? Contact us for a FREE valuation!

Our team is ready to help you sell your home for the highest possible price ASAP

©2025 North Texas Real Estate Information Systems.
Bought with Elizabeth Deane • TDT Realtors
18333 Preston Rd # 100, Dallas, TX, 75252, United States







