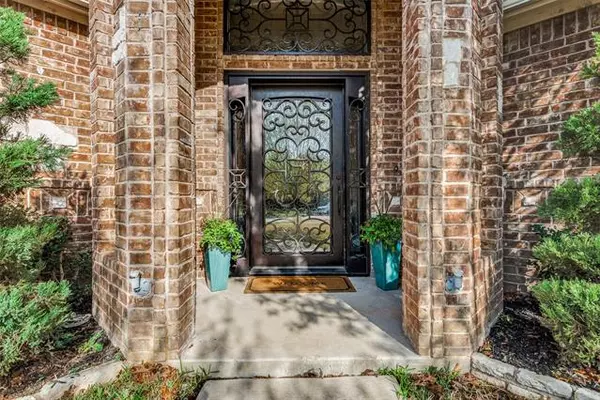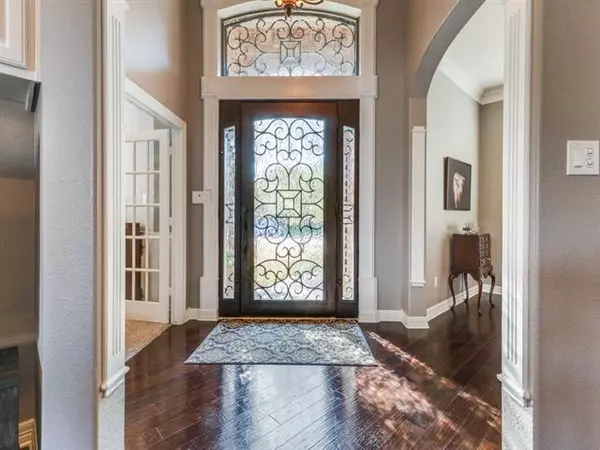$700,000
For more information regarding the value of a property, please contact us for a free consultation.
4 Beds
4 Baths
3,204 SqFt
SOLD DATE : 05/06/2022
Key Details
Property Type Single Family Home
Sub Type Single Family Residence
Listing Status Sold
Purchase Type For Sale
Square Footage 3,204 sqft
Price per Sqft $218
Subdivision Forest Glenn East Add
MLS Listing ID 20024706
Sold Date 05/06/22
Style Traditional
Bedrooms 4
Full Baths 4
HOA Fees $10/ann
HOA Y/N Mandatory
Year Built 2003
Annual Tax Amount $12,185
Lot Size 10,759 Sqft
Acres 0.247
Property Description
MULTIPLE OFFERS RECEIVED. DEADLINE FOR OFFERS IS MONDAY 4-11 @ 10AM. Coming Soon in one of DFW's best kept secrets, Forest Glenn subdivision of North Richland Hills! If you haven't heard, NRH has exceptional KISD schools and is literally located in the center of everything, not to mention home of the famous NRH20. If that isn't enough, this exemplary home home backs up to a park with gate access to a walking path, playground and frisbee golf course and sports a backyard oasis with a pool that anyone would be envious of! This floorplan has the engaging open concept that remains on the hot list. In addition to split bedrooms (all 4 down), you can entertain, play or just relax in the bonus room upstairs! Need a 5th bedroom? You can have that too (full bath upstairs). But that's not all. You need to see this kitchen! You'll definitely want to cook more. The pool was made for volleyball and fun and a covered porch is available to catch some shade.
Location
State TX
County Tarrant
Community Greenbelt, Jogging Path/Bike Path, Perimeter Fencing, Playground
Direction From North Tarrant Parkway, Turn South on Forest Glenn. Once you cross Shadywood Lane, home will be on the left in the cul-du-sac.
Rooms
Dining Room 2
Interior
Interior Features Cable TV Available, Eat-in Kitchen, Granite Counters, High Speed Internet Available, Kitchen Island, Open Floorplan, Vaulted Ceiling(s), Walk-In Closet(s)
Heating Central, Natural Gas
Cooling Ceiling Fan(s), Central Air, Electric
Flooring Carpet, Ceramic Tile, Wood
Fireplaces Number 1
Fireplaces Type Gas Logs, Gas Starter
Appliance Dishwasher, Disposal, Gas Cooktop, Microwave, Double Oven, Tankless Water Heater, Vented Exhaust Fan
Heat Source Central, Natural Gas
Laundry Electric Dryer Hookup, Utility Room, Full Size W/D Area, Washer Hookup
Exterior
Exterior Feature Covered Patio/Porch
Garage Spaces 3.0
Fence Wood, Wrought Iron
Pool Fenced, Gunite, In Ground, Pool Sweep, Sport, Water Feature
Community Features Greenbelt, Jogging Path/Bike Path, Perimeter Fencing, Playground
Utilities Available City Sewer, City Water, Concrete, Curbs, Sidewalk
Roof Type Composition
Garage Yes
Private Pool 1
Building
Lot Description Subdivision
Story Two
Foundation Slab
Structure Type Brick
Schools
School District Keller Isd
Others
Acceptable Financing Cash, Conventional, FHA, VA Loan
Listing Terms Cash, Conventional, FHA, VA Loan
Financing Conventional
Read Less Info
Want to know what your home might be worth? Contact us for a FREE valuation!

Our team is ready to help you sell your home for the highest possible price ASAP

©2025 North Texas Real Estate Information Systems.
Bought with Elsa Kackley • Keller Williams Realty
18333 Preston Rd # 100, Dallas, TX, 75252, United States







