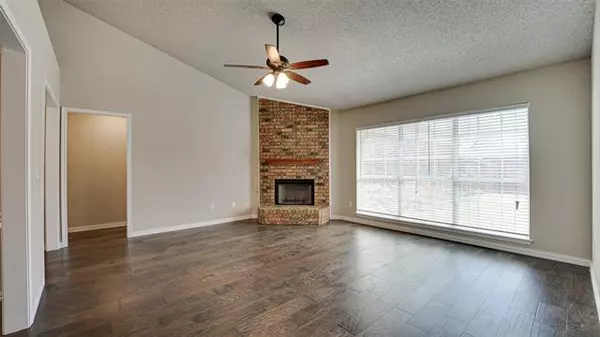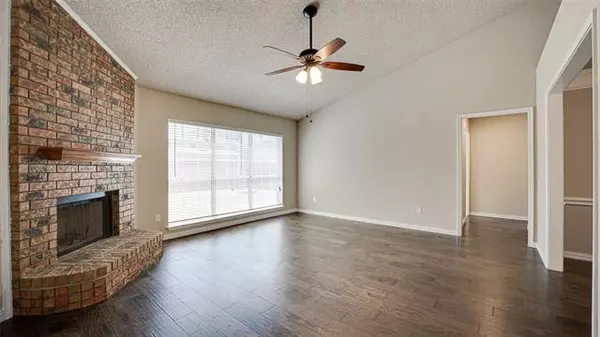$299,900
For more information regarding the value of a property, please contact us for a free consultation.
4 Beds
2 Baths
1,807 SqFt
SOLD DATE : 04/29/2022
Key Details
Property Type Single Family Home
Sub Type Single Family Residence
Listing Status Sold
Purchase Type For Sale
Square Footage 1,807 sqft
Price per Sqft $165
Subdivision Creek Crossing Estates
MLS Listing ID 20019761
Sold Date 04/29/22
Style Traditional
Bedrooms 4
Full Baths 2
HOA Y/N None
Year Built 1987
Annual Tax Amount $6,327
Lot Size 7,622 Sqft
Acres 0.175
Lot Dimensions 63x115
Property Description
MULTIPLE OFFERS RECEIVED. HIGHEST & BEST DUE BY 5:00 pm MONDAY, APRIL 11. Fabulous 4 bedroom, 1 story home (+storage building) with TONS of updates! You'll fall in love with the updates in this home: wood floors, paint, kitchen subway tile backsplash, carpet, roof, light fixtures, electrical plugs, wall plates, shower surrounds, brushed chrome door knobs and locks! Split bedroom arrangement features private master bath with custom closet, double sinks, garden tub and beautifully updated shower! The family room is centered around a brick fireplace with gas logs. The wood floors flow from entry, into family room, dining room and hallways. The spacious dining room features chair railing along with 3 step crown molding. Oversized kitchen features tons of cabinets, lots of counter space, built in wine rack, an island, pantry, electric range, built-in microwave and a water purification system at sink. The 3 secondary bedrooms are on opposite side of home from master
Location
State TX
County Dallas
Direction Off of Clay, go east on Buckeye. Home is in the third block down on the right.
Rooms
Dining Room 2
Interior
Interior Features Cable TV Available, Kitchen Island, Pantry, Walk-In Closet(s)
Heating Central, Natural Gas
Cooling Central Air, Electric
Flooring Carpet, Ceramic Tile, Wood
Fireplaces Number 1
Fireplaces Type Brick, Gas Logs, Gas Starter
Appliance Dishwasher, Disposal, Electric Range, Microwave, Plumbed for Ice Maker, Water Purifier
Heat Source Central, Natural Gas
Laundry Electric Dryer Hookup, Full Size W/D Area, Washer Hookup
Exterior
Exterior Feature Rain Gutters, Storage
Garage Spaces 2.0
Fence Wood
Utilities Available City Sewer, City Water
Roof Type Composition
Garage Yes
Building
Lot Description Landscaped
Story One
Foundation Slab
Structure Type Brick
Schools
School District Mesquite Isd
Others
Ownership See Agent
Acceptable Financing Cash, Conventional, FHA, VA Loan
Listing Terms Cash, Conventional, FHA, VA Loan
Financing Cash
Special Listing Condition Aerial Photo
Read Less Info
Want to know what your home might be worth? Contact us for a FREE valuation!

Our team is ready to help you sell your home for the highest possible price ASAP

©2024 North Texas Real Estate Information Systems.
Bought with Michael Motley • Coldwell Banker Apex, REALTORS
18333 Preston Rd # 100, Dallas, TX, 75252, United States







