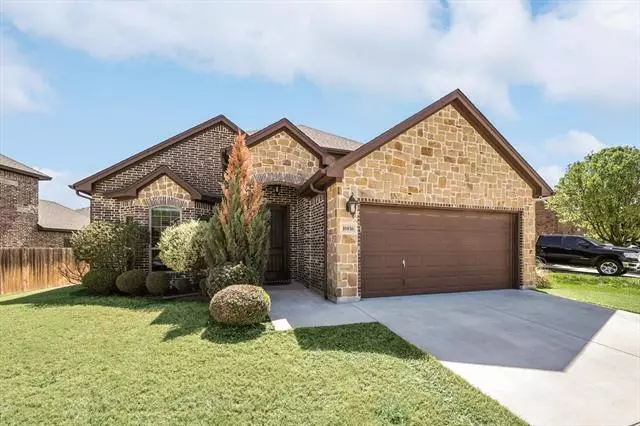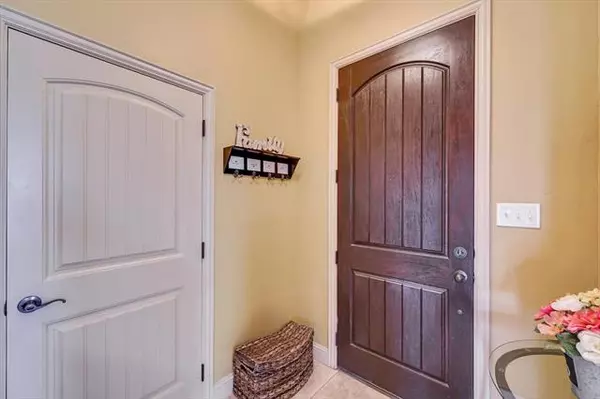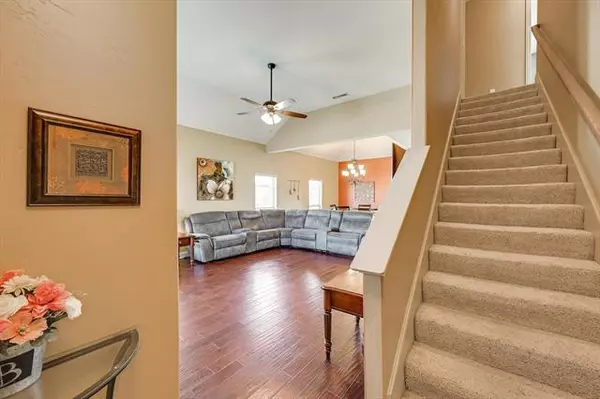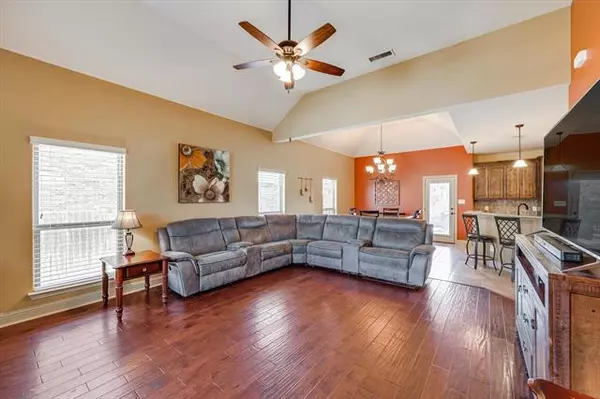$360,000
For more information regarding the value of a property, please contact us for a free consultation.
4 Beds
3 Baths
1,893 SqFt
SOLD DATE : 05/20/2022
Key Details
Property Type Single Family Home
Sub Type Single Family Residence
Listing Status Sold
Purchase Type For Sale
Square Footage 1,893 sqft
Price per Sqft $190
Subdivision Emerald Park Add
MLS Listing ID 20015095
Sold Date 05/20/22
Style Traditional
Bedrooms 4
Full Baths 2
Half Baths 1
HOA Fees $25/ann
HOA Y/N Mandatory
Year Built 2012
Lot Size 6,969 Sqft
Acres 0.16
Property Description
You hear it all the time, but its true location, location, location. A home on a cul-de-sac within walking distance from a massive community park and playground is a dream for most people. If the location alone isnt enough, and why should it be?... youll be proud to show off this unique floor plan, not just another cookie cutter house. The custom cabinets in the kitchen and bathrooms. But wait theres more! If you love entertaining, or relaxing on your ownno judgment this oversized, covered patio is great for cooking or relaxing or enjoying that morning coffee before the Texas heat gets into the hundreds. Best of all its not just a pergola, but an actual cover providing great shade! After all that, I still think this huge kitchen, dining and living area is one of the best features of the house, where else do we all gather? Come by and take a look, you know it wont last long in todays market.
Location
State TX
County Tarrant
Community Club House, Community Pool, Curbs, Greenbelt, Jogging Path/Bike Path, Park, Playground, Sidewalks
Direction I-35W South, In 1.1 Miles take exit 60 onto US-81 North, US-287 North toward Decatur, In 3.3 Miles take the exit towards Bonds Ranch Rd, in 0.3 Miles at the roundabout, take the third exit onto W Bonds Ranch Rd, In 600ft at the roundabout, take the first exit onto W Bonds Ranch Rd, In 0.3 Miles turn right onto Hawks Landing Rd, In 0.3 Miles turn left onto Baverton Ln, In 0.2 Miles turn left onto Thorngrove Ct, In 350ft the destination is on your left.
Rooms
Dining Room 1
Interior
Interior Features Cable TV Available, High Speed Internet Available, Pantry
Heating Central, Electric
Cooling Ceiling Fan(s), Central Air, Electric
Flooring Carpet, Ceramic Tile, Wood
Appliance Electric Oven, Electric Range
Heat Source Central, Electric
Laundry Electric Dryer Hookup, Washer Hookup
Exterior
Exterior Feature Covered Patio/Porch, Rain Gutters
Garage Spaces 2.0
Fence Wood
Community Features Club House, Community Pool, Curbs, Greenbelt, Jogging Path/Bike Path, Park, Playground, Sidewalks
Utilities Available City Sewer, City Water, Concrete, Curbs, Individual Water Meter, Sidewalk, Underground Utilities
Roof Type Composition
Garage Yes
Building
Lot Description Cul-De-Sac, Landscaped, Lrg. Backyard Grass, Subdivision
Story Two
Foundation Slab
Structure Type Brick
Schools
School District Northwest Isd
Others
Ownership See Tax
Acceptable Financing Cash, Conventional, FHA, VA Loan, Other
Listing Terms Cash, Conventional, FHA, VA Loan, Other
Financing Conventional
Read Less Info
Want to know what your home might be worth? Contact us for a FREE valuation!

Our team is ready to help you sell your home for the highest possible price ASAP

©2025 North Texas Real Estate Information Systems.
Bought with Brett Edward Kelly • Keller Williams Realty-FM
18333 Preston Rd # 100, Dallas, TX, 75252, United States







