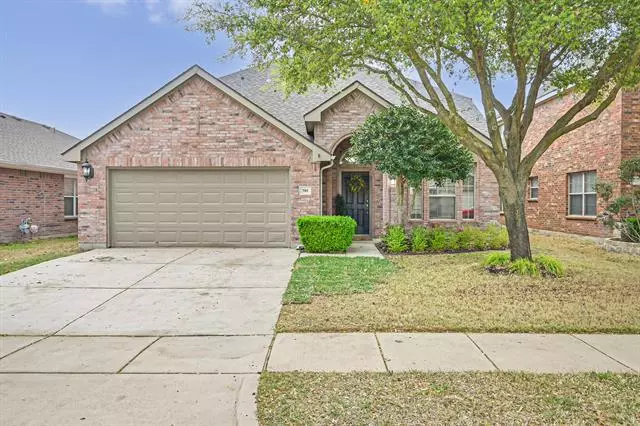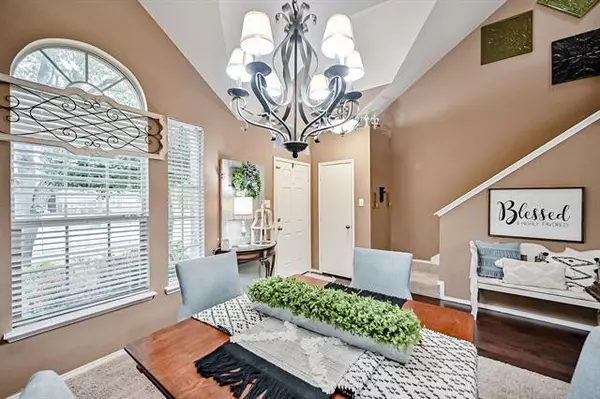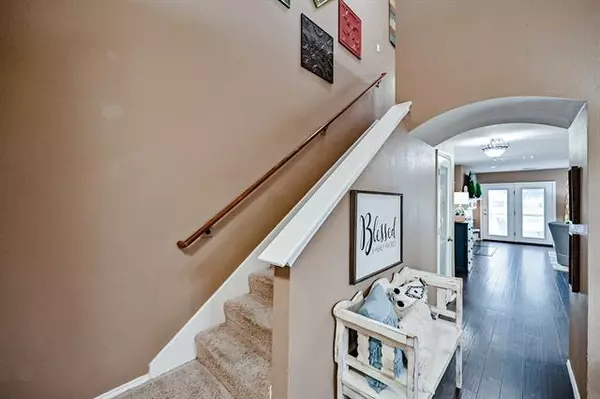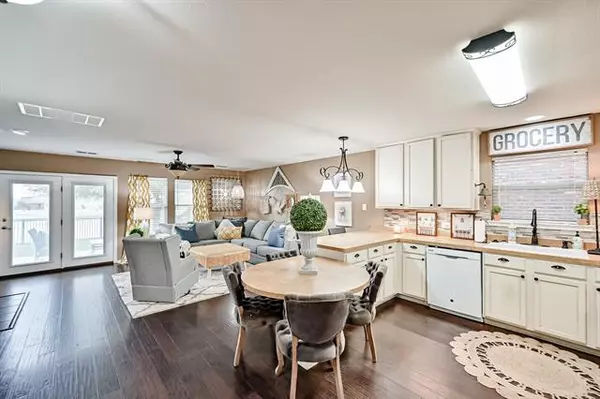$430,000
For more information regarding the value of a property, please contact us for a free consultation.
4 Beds
3 Baths
2,583 SqFt
SOLD DATE : 05/11/2022
Key Details
Property Type Single Family Home
Sub Type Single Family Residence
Listing Status Sold
Purchase Type For Sale
Square Footage 2,583 sqft
Price per Sqft $166
Subdivision Southwind Add
MLS Listing ID 20030168
Sold Date 05/11/22
Bedrooms 4
Full Baths 2
Half Baths 1
HOA Fees $42/ann
HOA Y/N Mandatory
Year Built 2007
Annual Tax Amount $7,341
Lot Size 5,488 Sqft
Acres 0.126
Property Description
KHovnanian home with lots of extras! One of the few homes in Southwind that backs up to the pond! Once you step into the front door, a sizeable flex area is available to fit an office, extra dining, kids play area or sitting. The open kitchen to the living has a built-in table to the bar providing handy dining. Wood flooring is a plus! Precious built-ins on either side of the fireplace allows for storage, a desk or place for your decorative touches. The living and first floor primary bedroom look out the back into a beautiful pond with fountain. As well, two of the secondary rooms upstairs also look out onto the park. A large living room upstairs gives guests or kids their own private space. Each of the three upstairs bedrooms are extra roomy with large closets. The backyard is so calming and serene with the view. Enjoy all the amenities the neighborhood has to offer! Just a quick zip onto 360 and you are on your way to all kinds of DFW offerings!
Location
State TX
County Tarrant
Direction From 360 S take Southwind Drive west. Right on Water Oak. Left on Cunningham. House is on the left.
Rooms
Dining Room 1
Interior
Interior Features Built-in Features, Decorative Lighting, Eat-in Kitchen, Flat Screen Wiring, High Speed Internet Available, Open Floorplan, Pantry, Walk-In Closet(s), Other
Heating Central, Natural Gas
Cooling Ceiling Fan(s), Central Air, Electric
Flooring Carpet, Ceramic Tile, Wood
Fireplaces Number 1
Fireplaces Type Gas, Gas Logs
Appliance Dishwasher, Disposal, Electric Range
Heat Source Central, Natural Gas
Exterior
Exterior Feature Private Yard
Garage Spaces 2.0
Fence Metal
Utilities Available Asphalt, Cable Available, City Sewer, Concrete, Curbs, Individual Gas Meter, Individual Water Meter, Private Sewer, Private Water
Roof Type Composition
Garage Yes
Building
Story Two
Foundation Slab
Structure Type Brick
Schools
School District Mansfield Isd
Others
Acceptable Financing Cash, Conventional, FHA, VA Loan
Listing Terms Cash, Conventional, FHA, VA Loan
Financing Conventional
Read Less Info
Want to know what your home might be worth? Contact us for a FREE valuation!

Our team is ready to help you sell your home for the highest possible price ASAP

©2025 North Texas Real Estate Information Systems.
Bought with Brandon Stewart • RE/MAX Associates of Mansfield
18333 Preston Rd # 100, Dallas, TX, 75252, United States







