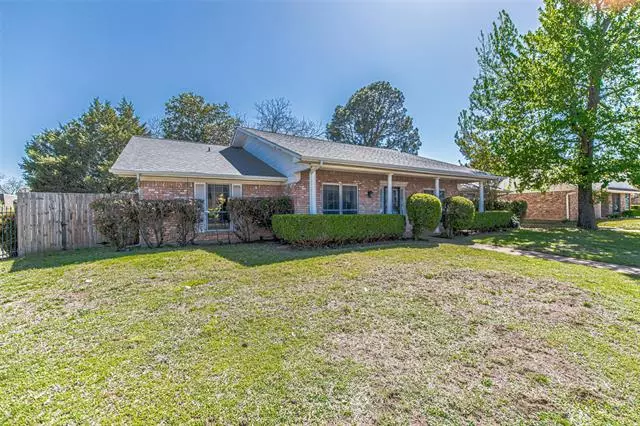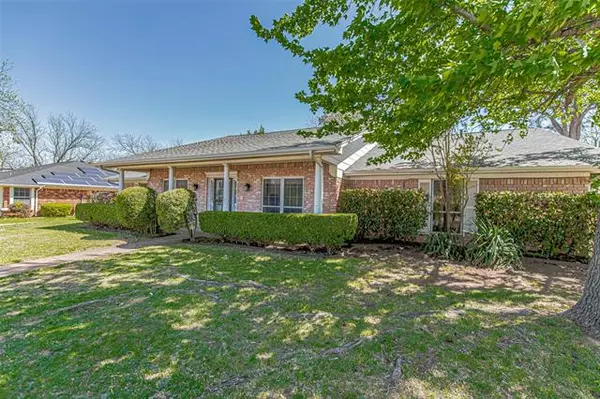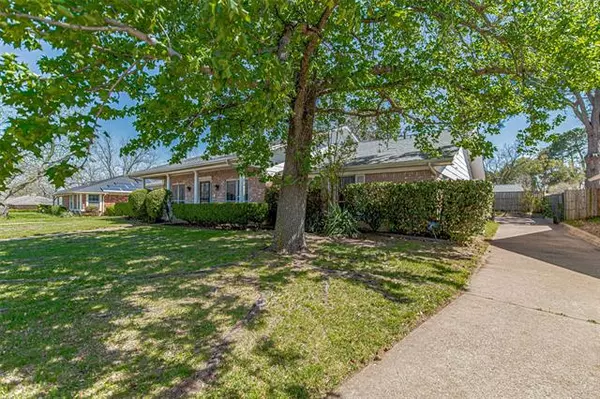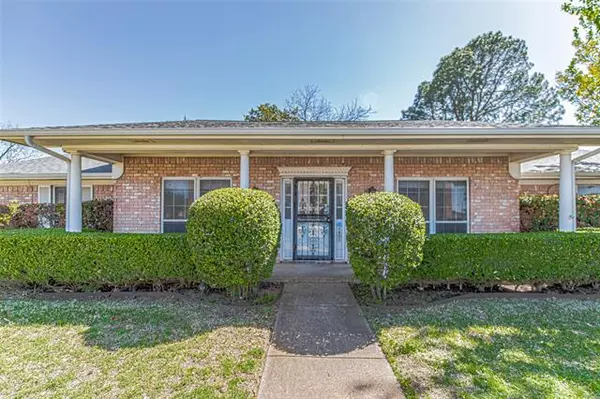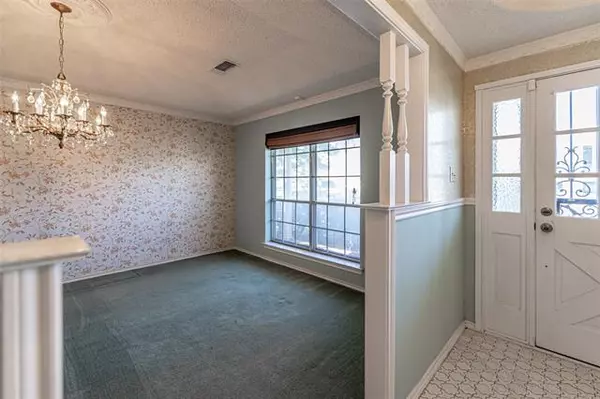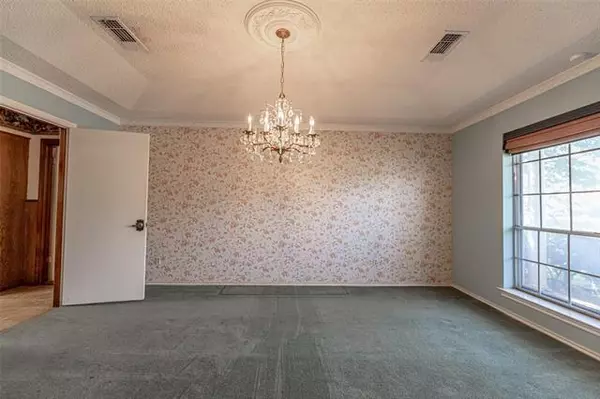$374,900
For more information regarding the value of a property, please contact us for a free consultation.
4 Beds
3 Baths
2,753 SqFt
SOLD DATE : 05/20/2022
Key Details
Property Type Single Family Home
Sub Type Single Family Residence
Listing Status Sold
Purchase Type For Sale
Square Footage 2,753 sqft
Price per Sqft $136
Subdivision Scots Wood Estates
MLS Listing ID 20022290
Sold Date 05/20/22
Style Traditional
Bedrooms 4
Full Baths 3
HOA Y/N None
Year Built 1973
Annual Tax Amount $5,688
Lot Size 0.273 Acres
Acres 0.273
Property Description
CHARMING VINTAGE HOME WITH AMAZING POTENTIAL! Take advantage of this well loved adorable home! Fabulous floor plan with SO MUCH SPACE to enjoy! Upon entry you will find a formal dining and living area before you step into the massive living room with beautiful wood paneling, tray ceilings, wet bar and focal point fireplace! Large breakfast room and HUGE galley kitchen w tons of cabinet space. Bedrooms are wonderful with great closets and ensuite bathrooms. Master suite boasts double closets & updated walk-in shower too! Bonus finds throughout include built in storage everywhere, cedar closets, and a sunroom with separate entry off the master bedroom. Step outside and enjoy this large private backyard with 2 storage sheds and additional parking pad plus rear garage access. Located within walking distance to schools & the best shopping & dining in the area! Conveniently located near I20 for a faster commute.
Location
State TX
County Tarrant
Direction From I-20 E, exit FM 157-Cooper Street and head north. Turn left Blue Danube Street, right on S Fielder Road, left on Paisley Drive. Second house on the left. Sign in yard.
Rooms
Dining Room 2
Interior
Interior Features Cable TV Available, Decorative Lighting, High Speed Internet Available, Natural Woodwork, Paneling, Pantry, Walk-In Closet(s), Wet Bar
Heating Central, Electric
Cooling Central Air, Electric
Flooring Carpet, Laminate, Vinyl
Fireplaces Number 1
Fireplaces Type Blower Fan, Living Room, Metal, Wood Burning
Appliance Dishwasher, Disposal, Electric Cooktop, Electric Oven, Microwave
Heat Source Central, Electric
Laundry Electric Dryer Hookup, Utility Room, Full Size W/D Area, Washer Hookup
Exterior
Exterior Feature Covered Patio/Porch, Private Yard
Garage Spaces 2.0
Fence Back Yard, Wood
Utilities Available City Sewer, City Water, Curbs, Individual Water Meter
Roof Type Composition
Garage Yes
Building
Lot Description Few Trees, Interior Lot, Landscaped, Lrg. Backyard Grass, Other, Subdivision
Story One
Foundation Slab
Structure Type Brick,Siding
Schools
School District Arlington Isd
Others
Ownership SEE PRIVATE REMARKS
Acceptable Financing Cash, Conventional, FHA, VA Assumable
Listing Terms Cash, Conventional, FHA, VA Assumable
Financing Conventional
Special Listing Condition Verify Tax Exemptions
Read Less Info
Want to know what your home might be worth? Contact us for a FREE valuation!

Our team is ready to help you sell your home for the highest possible price ASAP

©2025 North Texas Real Estate Information Systems.
Bought with Hong Duong Le • Kimberly Adams Realty
18333 Preston Rd # 100, Dallas, TX, 75252, United States


