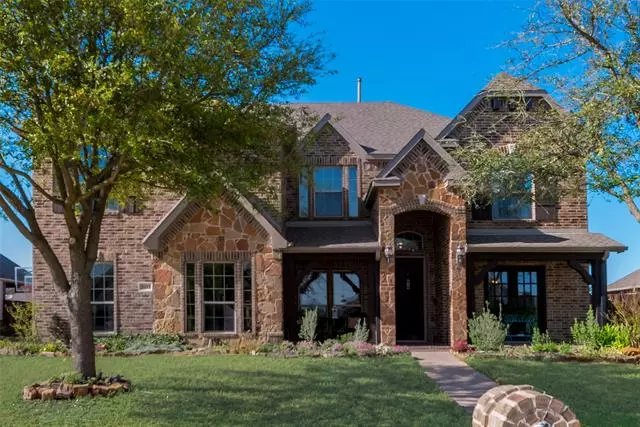$696,000
For more information regarding the value of a property, please contact us for a free consultation.
6 Beds
4 Baths
3,980 SqFt
SOLD DATE : 05/26/2022
Key Details
Property Type Single Family Home
Sub Type Single Family Residence
Listing Status Sold
Purchase Type For Sale
Square Footage 3,980 sqft
Price per Sqft $174
Subdivision Spring Creek Estates Ph One
MLS Listing ID 20009227
Sold Date 05/26/22
Bedrooms 6
Full Baths 4
HOA Fees $29/ann
HOA Y/N Mandatory
Year Built 2011
Annual Tax Amount $10,097
Lot Size 0.276 Acres
Acres 0.276
Property Description
STOP THE CAR! This is your new resort home tucked away near Dallas and Fort Worth! This is the perfect entertaining home in the sought after Midlothian ISD with an outdoor kitchen, pool, putting green and more! Newly updated kitchen with beautiful quartz counter tops throughout and master bathroom that is to die for! You have to see for yourselves the walk around shower. This open floor plan has engineered hardwood floors as you walk in and see the stone fireplace across the living room. The cascading stairway is beautiful to decorate for any holiday. The 3 car garage is a must these days whether you have numerous drivers or just want that extra storage. Make yourselves at home as you walk out the back door through the breakfast nook area to your little oasis in paradise. You can grill for just you or the whole block while you watch a game or movie outside while you swim in your pool. MULTIPLE OFFERS RECEIVED. HIGHEST AND BEST BY SUNDAY, APRIL 16 AT 7:00 PM.
Location
State TX
County Ellis
Community Sidewalks
Direction From 287- please take the Midlothian Parkway Exit. Go West on Midlothian Parkway past Vintage Bank and First Baptist Church. Take a left onto Mt Zion. Go straight through next stop sign (Sudith Lane). Take left on Glenwood Way and right onto Winding Creek. House will be on left. SOP.
Rooms
Dining Room 2
Interior
Interior Features Cable TV Available, Decorative Lighting, Granite Counters, Kitchen Island, Open Floorplan, Pantry, Sound System Wiring, Vaulted Ceiling(s), Walk-In Closet(s)
Heating ENERGY STAR Qualified Equipment
Cooling Ceiling Fan(s), Central Air, Electric
Flooring Carpet, Combination
Fireplaces Number 2
Fireplaces Type Family Room, Fire Pit, Stone, Wood Burning
Appliance Dishwasher, Disposal, Electric Cooktop, Electric Oven, Gas Water Heater, Microwave, Refrigerator, Washer
Heat Source ENERGY STAR Qualified Equipment
Laundry Electric Dryer Hookup, Utility Room, Full Size W/D Area, Washer Hookup
Exterior
Exterior Feature Attached Grill, Built-in Barbecue, Covered Patio/Porch, Fire Pit, Rain Gutters, Lighting, Outdoor Kitchen, Outdoor Living Center
Garage Spaces 3.0
Fence Back Yard, Wood, Wrought Iron
Pool In Ground, Outdoor Pool
Community Features Sidewalks
Utilities Available City Sewer, City Water, Curbs, Dirt, Electricity Connected, Individual Water Meter, Phone Available, Sewer Available, Sidewalk
Roof Type Composition
Garage Yes
Private Pool 1
Building
Lot Description Few Trees, Landscaped, No Backyard Grass, Sprinkler System, Subdivision
Story Two
Foundation Slab
Structure Type Brick,Concrete,Frame,Rock/Stone,Siding,Wood
Schools
School District Midlothian Isd
Others
Restrictions Deed
Ownership Individual
Acceptable Financing Cash, Conventional, FHA, VA Loan
Listing Terms Cash, Conventional, FHA, VA Loan
Financing Conventional
Special Listing Condition Aerial Photo
Read Less Info
Want to know what your home might be worth? Contact us for a FREE valuation!

Our team is ready to help you sell your home for the highest possible price ASAP

©2024 North Texas Real Estate Information Systems.
Bought with Kelvin Tran • The Michael Group Real Estate

18333 Preston Rd # 100, Dallas, TX, 75252, United States


