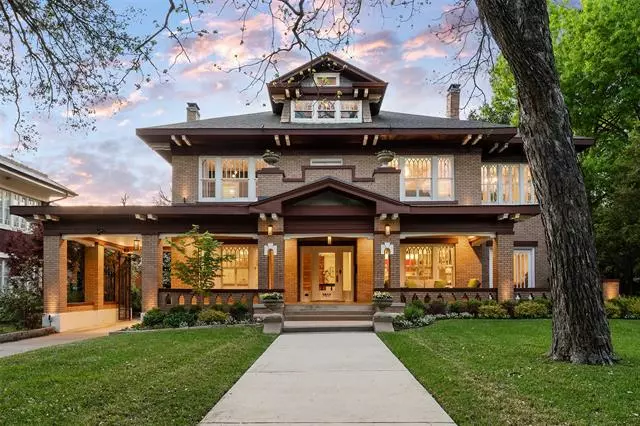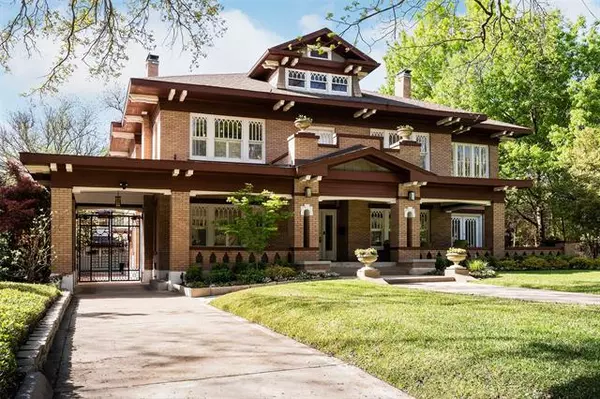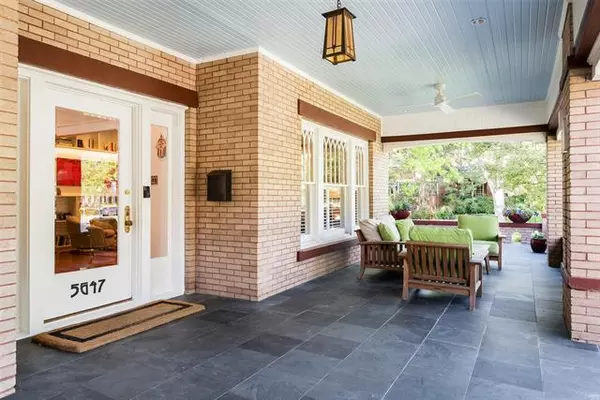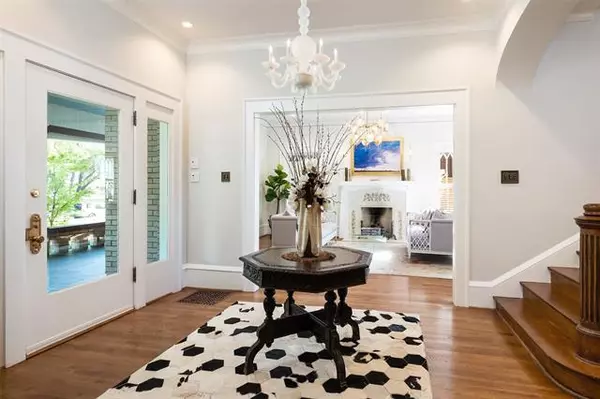$2,395,000
For more information regarding the value of a property, please contact us for a free consultation.
5 Beds
4 Baths
5,269 SqFt
SOLD DATE : 05/16/2022
Key Details
Property Type Single Family Home
Sub Type Single Family Residence
Listing Status Sold
Purchase Type For Sale
Square Footage 5,269 sqft
Price per Sqft $454
Subdivision Munger Place
MLS Listing ID 20036185
Sold Date 05/16/22
Style Prairie,Traditional
Bedrooms 5
Full Baths 4
HOA Y/N Voluntary
Year Built 1916
Lot Size 0.415 Acres
Acres 0.415
Lot Dimensions 90' x 200'
Property Description
OFFER DEADLINE Sunday, April 24th at 8 PM. A magnificent 1916 Prairie Foursquare on a large corner lot, 5647 Swiss Avenue has been meticulously updated with every attention to detail to be a top home on the street in terms of condition and style. Historical elements include an original Rookwood tile fireplace, a coal-burning furnace (now decorative), stained glass, molding and diamond-shaped windowpanes throughout. Period-appropriate and modern renovations make the home practical for a large family and include upgrades to HVAC, plumbing, pool and electrical systems. All bathrooms have been refreshed and spaces reimagined for modern living. The private backyard is great for entertaining or relaxing with a pool, spa and mix of grass and beautiful landscaping. The two-car detached garage includes a heated and cooled workshop plus guest quarters with bath and kitchenette. Check out the views of park-like Swiss Avenue from what one neighbor has called the best front porch on the street.
Location
State TX
County Dallas
Direction From Hwy 75 Exit Henderson ave, Head SE. Head NW on Swiss avenue. Destination is on the left on the corner of Swiss and Glendale Ave.
Rooms
Dining Room 1
Interior
Interior Features Built-in Features, Decorative Lighting, Flat Screen Wiring, Kitchen Island, Paneling, Smart Home System, Sound System Wiring, Walk-In Closet(s)
Heating Central, Electric, Fireplace(s), Natural Gas
Cooling Central Air, Electric
Flooring Ceramic Tile, Combination, Concrete, Hardwood, Marble, Tile, Wood
Fireplaces Number 2
Fireplaces Type Brick, Decorative, Gas, Gas Logs, Library, Living Room
Appliance Built-in Gas Range, Built-in Refrigerator, Dishwasher, Disposal, Gas Range, Gas Water Heater, Ice Maker, Microwave, Tankless Water Heater, Vented Exhaust Fan
Heat Source Central, Electric, Fireplace(s), Natural Gas
Laundry Electric Dryer Hookup, Gas Dryer Hookup, Full Size W/D Area, Washer Hookup
Exterior
Exterior Feature Covered Patio/Porch, Rain Gutters, Lighting, Storage
Garage Spaces 2.0
Carport Spaces 1
Fence Metal, Wood
Pool Gunite, In Ground, Pool/Spa Combo, Water Feature
Utilities Available Alley, City Sewer, City Water, Curbs, Sidewalk, Underground Utilities
Roof Type Composition
Garage Yes
Private Pool 1
Building
Lot Description Corner Lot, Landscaped, Many Trees, Sprinkler System
Story Three Or More
Foundation Pillar/Post/Pier
Structure Type Brick,Frame,Wood
Schools
School District Dallas Isd
Others
Restrictions Architectural,Building
Ownership See Agent
Financing Cash
Special Listing Condition Historical
Read Less Info
Want to know what your home might be worth? Contact us for a FREE valuation!

Our team is ready to help you sell your home for the highest possible price ASAP

©2025 North Texas Real Estate Information Systems.
Bought with Karen Lavorgna • Compass RE Texas, LLC.
18333 Preston Rd # 100, Dallas, TX, 75252, United States







