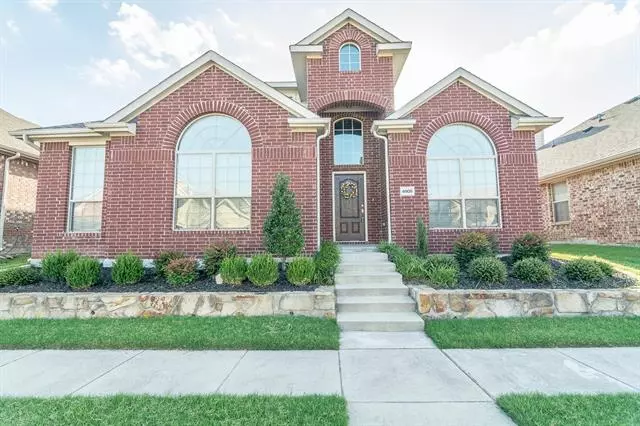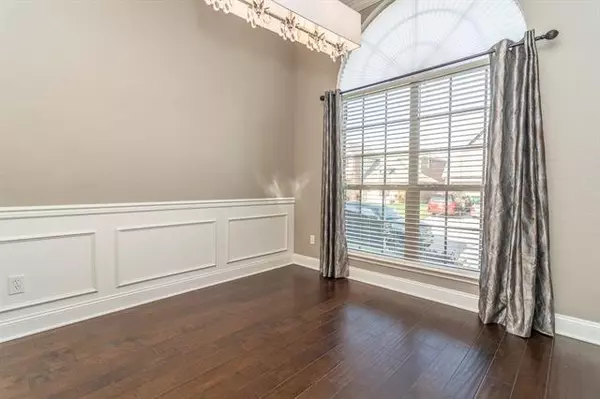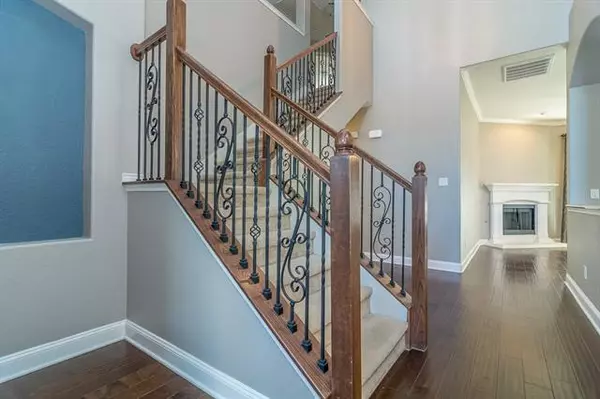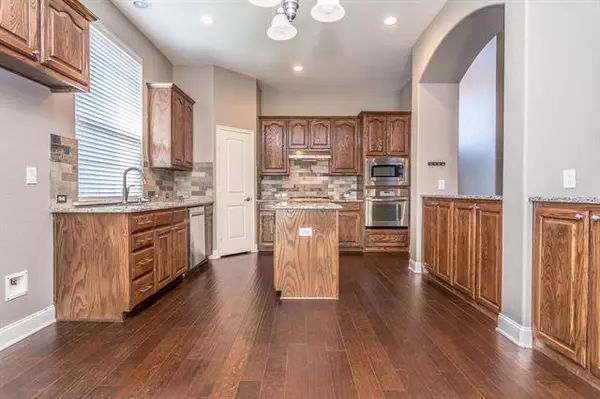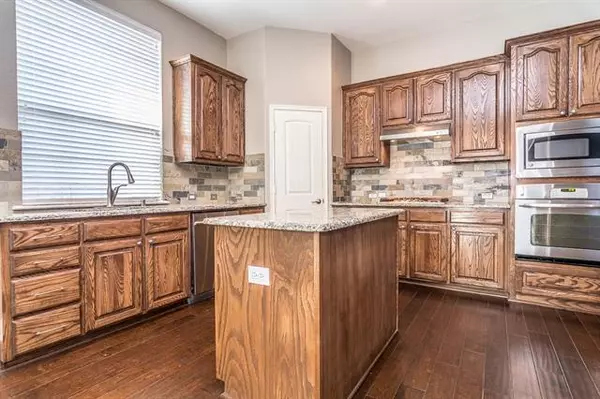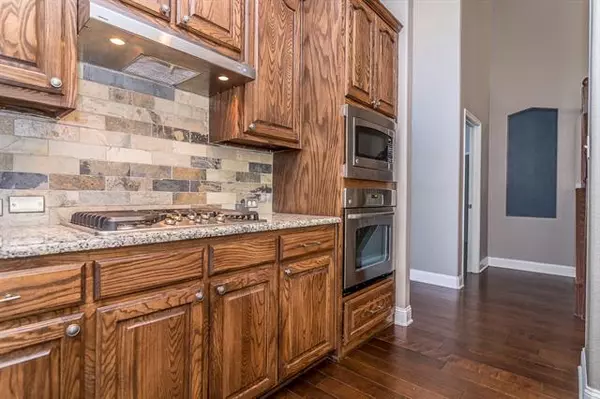$469,900
For more information regarding the value of a property, please contact us for a free consultation.
3 Beds
3 Baths
2,206 SqFt
SOLD DATE : 05/20/2022
Key Details
Property Type Single Family Home
Sub Type Single Family Residence
Listing Status Sold
Purchase Type For Sale
Square Footage 2,206 sqft
Price per Sqft $213
Subdivision Saddle Club At Mckinney Ranch Ph 2
MLS Listing ID 20038885
Sold Date 05/20/22
Bedrooms 3
Full Baths 2
Half Baths 1
HOA Fees $55/mo
HOA Y/N Mandatory
Year Built 2009
Annual Tax Amount $6,603
Lot Size 5,052 Sqft
Acres 0.116
Property Description
*Offer Deadline is set for 7:00pm 4.24.2022!** Fanastic home in Village Park! Enjoy the perfect location within the perfect neighborhood with walking, swimming and easy access to shopping and highways for quick commutes! Well maintained & ideal for entertaining! This home features a spacious kitchen in the heart of the home with plenty of cabinetry, tons of counter space. A great breakfast area, living room and convenient kitchen island all combined in one oversized open area. The new owner of this home will enjoy an oversized stone fireplace in the cozy living room that opens up to the kitchen & dining so everyone can be together. Great Flex room at the front of the home that can be used as a formal dining, formal living or an office. Huge Downstairs main bedroom to relax and unwind at the end of the day with a double door leading in to the bright, clean ensuite bathroom with a large closet. Perfectly located near 121 and 75 with fabulous shopping, restaurants & entertainment nearby.
Location
State TX
County Collin
Community Community Pool, Curbs, Park, Pool, Other
Direction Use GPS
Rooms
Dining Room 2
Interior
Interior Features Cable TV Available, Eat-in Kitchen, High Speed Internet Available, Kitchen Island, Open Floorplan, Other
Heating Central, Natural Gas
Cooling Ceiling Fan(s), Central Air, Electric, Other
Flooring Carpet, Laminate, Tile
Fireplaces Number 1
Fireplaces Type Gas
Appliance Dishwasher, Disposal, Gas Cooktop, Gas Oven, Microwave
Heat Source Central, Natural Gas
Exterior
Garage Spaces 2.0
Community Features Community Pool, Curbs, Park, Pool, Other
Utilities Available Alley, City Sewer, City Water, Curbs, Individual Gas Meter, Individual Water Meter, Natural Gas Available, Other
Roof Type Other
Garage Yes
Building
Story Two
Foundation Slab
Structure Type Brick,Other
Schools
School District Allen Isd
Others
Ownership See Agent
Financing Conventional
Read Less Info
Want to know what your home might be worth? Contact us for a FREE valuation!

Our team is ready to help you sell your home for the highest possible price ASAP

©2025 North Texas Real Estate Information Systems.
Bought with Tho Nguyen • Avignon Realty
18333 Preston Rd # 100, Dallas, TX, 75252, United States


