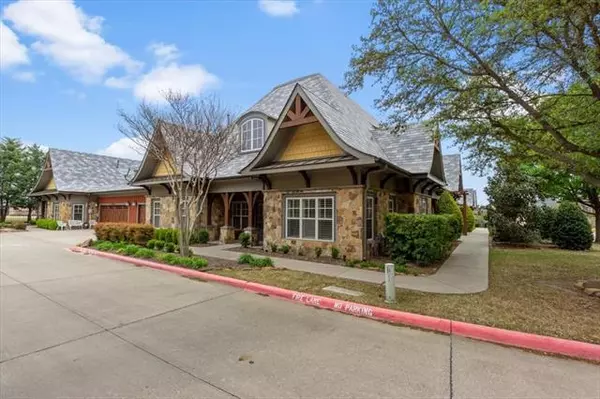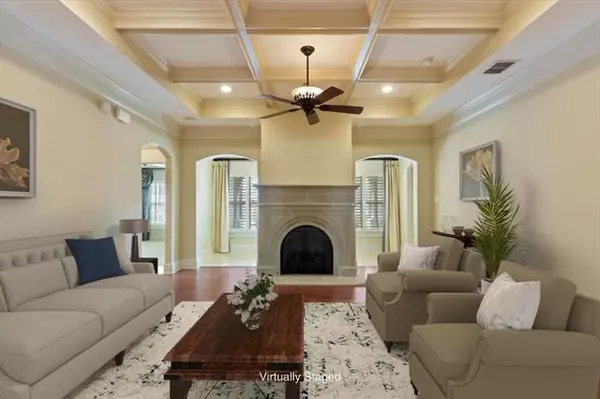$520,000
For more information regarding the value of a property, please contact us for a free consultation.
3 Beds
3 Baths
3,160 SqFt
SOLD DATE : 05/23/2022
Key Details
Property Type Condo
Sub Type Condominium
Listing Status Sold
Purchase Type For Sale
Square Footage 3,160 sqft
Price per Sqft $164
Subdivision Retreat At Craig Ranch The
MLS Listing ID 20036304
Sold Date 05/23/22
Style Traditional
Bedrooms 3
Full Baths 3
HOA Fees $440/mo
HOA Y/N Mandatory
Year Built 2006
Annual Tax Amount $8,555
Lot Size 28.190 Acres
Acres 28.19
Property Description
Remarkable luxury condo nestled on a corner lot in desirable Retreat at Craig Ranch. This impeccably designed home offers a substantial list of updates thru-out with luxurious hardwoods, extensive crown molding, 7.5 inch baseboards, plantation shutters, 10 ft. solid core doors & oversized garage with new epoxy floors. Fall in love with the Top-of-the-line Professional kitchen with Viking appliances, SubZero fridge & convection oven. Host elegant parties in the dining room with french doors leading onto the private patio. Secluded primary bdrm offers dual closets & vanities, Whirlpool jetted tub & shower with wall jets. Upstairsflex space could be used as a card or TV room. Second primary bdrm is perfect for visiting guests & features an over-sized WIC & en suite. Double doors lead into the spacious game room that's large enough for a pool table. Located just steps to the 9,000 sq. ft. state-of-the-art Clubhouse with amenities including a gourmet kitchen, fitness center, pool & spa!
Location
State TX
County Collin
Community Club House, Community Pool, Fitness Center
Direction From 121 exit Custer and head North. Turn right on Dewland. Home is on the left just passed the clubhouse.
Rooms
Dining Room 1
Interior
Interior Features Cable TV Available, Decorative Lighting, Double Vanity, Granite Counters, High Speed Internet Available, Open Floorplan, Pantry, Sound System Wiring, Walk-In Closet(s)
Heating Central, Fireplace(s), Natural Gas
Cooling Ceiling Fan(s), Central Air, Electric
Flooring Carpet, Ceramic Tile, Marble, Wood
Fireplaces Number 1
Fireplaces Type Family Room, Gas Logs, Gas Starter, Stone
Equipment Satellite Dish
Appliance Built-in Gas Range, Built-in Refrigerator, Commercial Grade Range, Commercial Grade Vent, Dishwasher, Disposal, Gas Cooktop, Microwave, Convection Oven, Tankless Water Heater
Heat Source Central, Fireplace(s), Natural Gas
Laundry Full Size W/D Area, Washer Hookup
Exterior
Exterior Feature Covered Patio/Porch, Rain Gutters, Lighting
Garage Spaces 2.0
Fence Wood
Community Features Club House, Community Pool, Fitness Center
Utilities Available Cable Available, City Sewer, City Water, Community Mailbox, Concrete, Curbs
Roof Type Composition
Garage Yes
Building
Lot Description Corner Lot, Few Trees, Landscaped, Sprinkler System, Subdivision
Story Two
Foundation Slab
Structure Type Rock/Stone,Stucco
Schools
School District Frisco Isd
Others
Ownership See Tax
Financing Conventional
Special Listing Condition Aerial Photo
Read Less Info
Want to know what your home might be worth? Contact us for a FREE valuation!

Our team is ready to help you sell your home for the highest possible price ASAP

©2025 North Texas Real Estate Information Systems.
Bought with Taleena Santos • Coldwell Banker Apex, REALTORS
18333 Preston Rd # 100, Dallas, TX, 75252, United States







