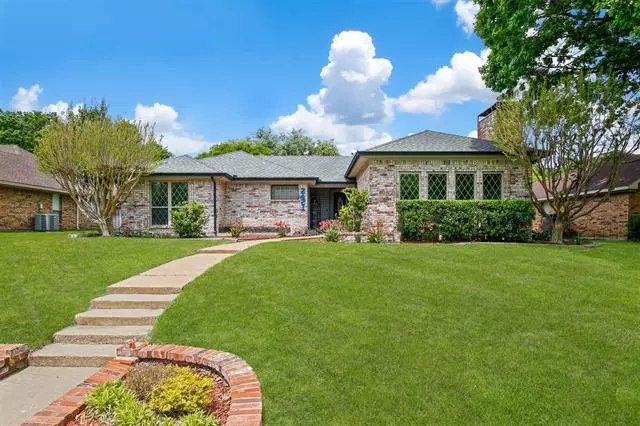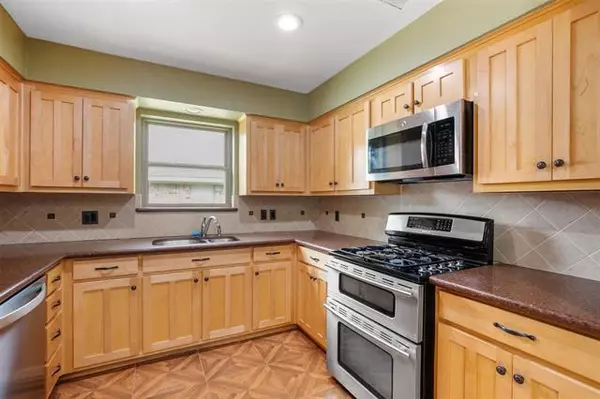$439,900
For more information regarding the value of a property, please contact us for a free consultation.
4 Beds
2 Baths
1,947 SqFt
SOLD DATE : 06/06/2022
Key Details
Property Type Single Family Home
Sub Type Single Family Residence
Listing Status Sold
Purchase Type For Sale
Square Footage 1,947 sqft
Price per Sqft $225
Subdivision Santa Fe Estates Sec 1
MLS Listing ID 20041290
Sold Date 06/06/22
Style Traditional
Bedrooms 4
Full Baths 2
HOA Y/N None
Year Built 1983
Annual Tax Amount $5,882
Lot Size 8,712 Sqft
Acres 0.2
Property Description
Multiple Offers! Beautiful, meticulously maintained move-in ready 1-story home boasts a great Plano location and lots of features! Great curb appeal and an on-trend interior that gets tons of natural light! Upon entering you are greeted by a formal dining room with a tray ceiling and a spacious living room with a cozy fireplace - both rooms have rich, tile flooring. Cooks will love the kitchen with stainless steel appliances, tons of cabinet space, and a separate break room area. You will love relaxing in the large primary suite complete with a tray ceiling, custom walk-in closet, a spa-like ensuite with a custom walk-in shower, dual sinks, and on-trend vanity, and heated tile flooring. New Hardie siding on the exterior of the home!Located across the street from Santa Fe Trail Park with views of mature shade trees. It does not get better than this - walk to parks and school! Act Fast and Don't Miss this Gem!
Location
State TX
County Collin
Community Greenbelt, Jogging Path/Bike Path
Direction Just south of Parker Rd & just east of Jupiter Rd,From Parker Rd head South on Jupiter Rd,Turn Left on Maverick Dr.The Destination will be on the Left.
Rooms
Dining Room 1
Interior
Interior Features Built-in Features, Decorative Lighting, Flat Screen Wiring, High Speed Internet Available, Open Floorplan, Vaulted Ceiling(s), Wainscoting
Heating Electric, Natural Gas
Cooling Ceiling Fan(s), Central Air, Electric
Flooring Carpet, Ceramic Tile, Tile
Fireplaces Number 1
Fireplaces Type Brick
Appliance Dishwasher, Disposal, Electric Cooktop, Electric Range, Gas Oven, Microwave, Plumbed For Gas in Kitchen, Plumbed for Ice Maker, Vented Exhaust Fan
Heat Source Electric, Natural Gas
Laundry Electric Dryer Hookup, Gas Dryer Hookup, Utility Room
Exterior
Exterior Feature Rain Gutters
Garage Spaces 2.0
Fence Back Yard, Wood
Community Features Greenbelt, Jogging Path/Bike Path
Utilities Available Alley, City Sewer, City Water, Electricity Available, Individual Gas Meter, Individual Water Meter
Roof Type Composition
Garage Yes
Building
Lot Description Few Trees, Irregular Lot, Landscaped, Lrg. Backyard Grass, Subdivision
Story One
Foundation Slab
Structure Type Brick,Vinyl Siding
Schools
High Schools Plano East
School District Plano Isd
Others
Restrictions Unknown Encumbrance(s)
Ownership On File
Acceptable Financing Cash, Conventional, FHA, Texas Vet, VA Loan
Listing Terms Cash, Conventional, FHA, Texas Vet, VA Loan
Financing Conventional
Read Less Info
Want to know what your home might be worth? Contact us for a FREE valuation!

Our team is ready to help you sell your home for the highest possible price ASAP

©2024 North Texas Real Estate Information Systems.
Bought with Barbara Byrd • Tri Bar Properties
18333 Preston Rd # 100, Dallas, TX, 75252, United States







