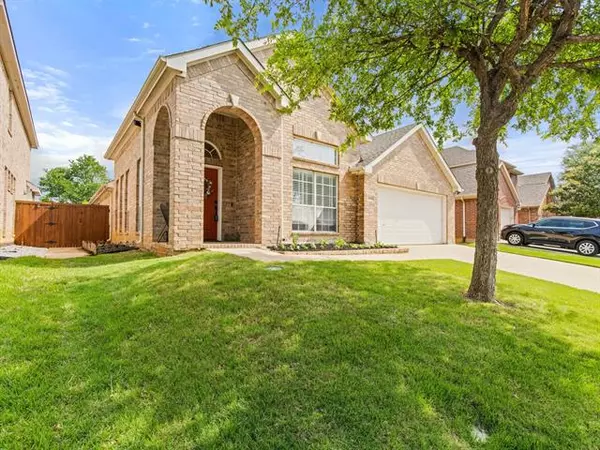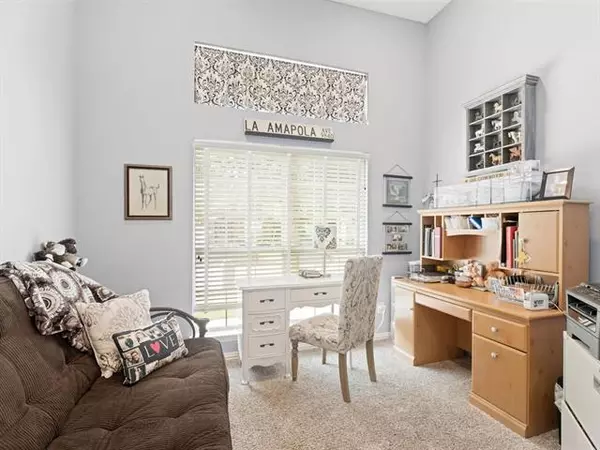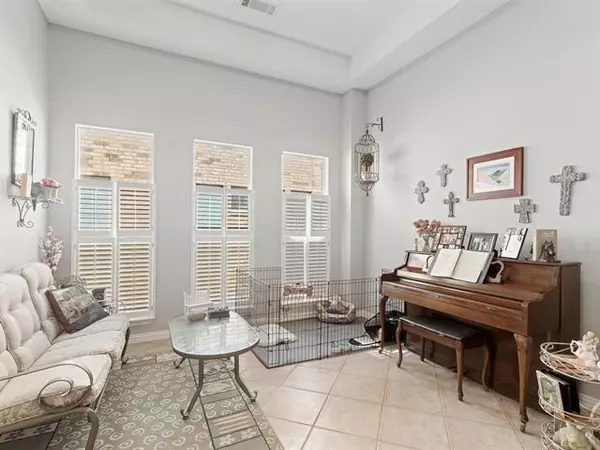$579,900
For more information regarding the value of a property, please contact us for a free consultation.
4 Beds
3 Baths
2,691 SqFt
SOLD DATE : 05/18/2022
Key Details
Property Type Single Family Home
Sub Type Single Family Residence
Listing Status Sold
Purchase Type For Sale
Square Footage 2,691 sqft
Price per Sqft $215
Subdivision Wellington Of Flower Mound Ph
MLS Listing ID 20045654
Sold Date 05/18/22
Style Traditional
Bedrooms 4
Full Baths 3
HOA Fees $34
HOA Y/N Mandatory
Year Built 2001
Annual Tax Amount $7,592
Lot Size 6,185 Sqft
Acres 0.142
Property Description
Gorgeous, meticulously maintained, 1 owner home in sought-after Wellington! Located on a quiet cul-de-sac, this is the home you have been waiting for! Desirable open floorplan with primary & 2 bedrooms downstairs & 1 large bedroom upstairs with WIC & full bath. Inviting entry draws you inside & leads to study & dining room. Awesome kitchen with huge island opens to spacious family room with fireplace. Split primary suite offers beautiful views of backyard & luxurious bath with separate updated shower, garden tub, separate vanities & WIC. Huge upstairs bedroom could be used as game room. Relax in the gorgeous backyard with huge extended patio, picturesque gazebo, covered grilling area, beautiful landscaping & low maintenance synthetic lawn. Other amenities include tankless water heater, radiant barrier & reverse osmosis water system. Wonderful neighborhood offers pool, tennis courts, club house & more!
Location
State TX
County Denton
Direction From Cross Timbers, South on Burton Orand, East on Sterling Pkwy, North on Westminster, West on Amador
Rooms
Dining Room 2
Interior
Interior Features Cable TV Available, Decorative Lighting, Double Vanity, High Speed Internet Available, Kitchen Island, Open Floorplan
Heating Natural Gas
Cooling Central Air, Electric
Flooring Carpet, Ceramic Tile
Fireplaces Number 1
Fireplaces Type Gas
Appliance Dishwasher, Disposal, Dryer, Refrigerator, Tankless Water Heater, Washer, Water Purifier
Heat Source Natural Gas
Laundry Full Size W/D Area, Washer Hookup
Exterior
Garage Spaces 2.0
Fence Wood
Utilities Available City Sewer, City Water, Concrete, Curbs, Sidewalk
Roof Type Composition
Garage Yes
Building
Lot Description Cul-De-Sac, Few Trees, Interior Lot, Landscaped, Sprinkler System, Subdivision
Story Two
Foundation Slab
Structure Type Brick
Schools
School District Lewisville Isd
Others
Ownership OLSSON, RICHARD C & M KIM REVOCABLE TRUST
Acceptable Financing Cash, Conventional, FHA, VA Loan
Listing Terms Cash, Conventional, FHA, VA Loan
Financing Cash
Read Less Info
Want to know what your home might be worth? Contact us for a FREE valuation!

Our team is ready to help you sell your home for the highest possible price ASAP

©2025 North Texas Real Estate Information Systems.
Bought with Kristen Carpentier • eXp Realty, LLC
18333 Preston Rd # 100, Dallas, TX, 75252, United States







