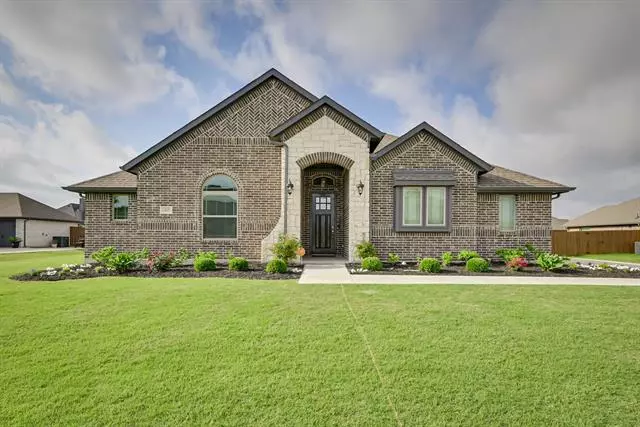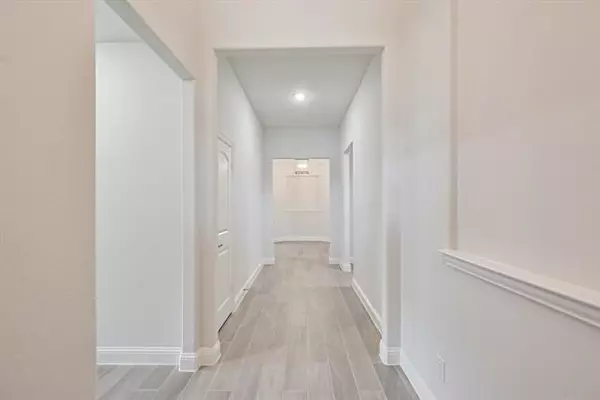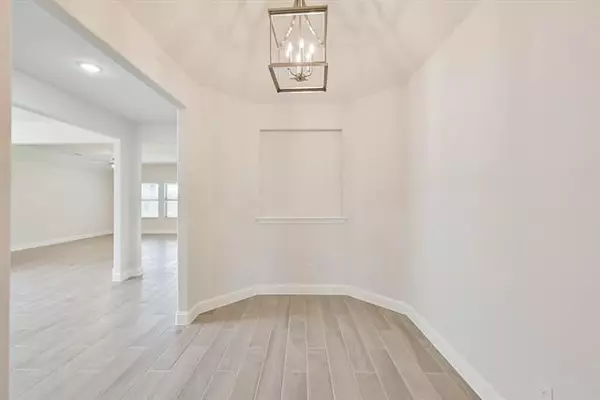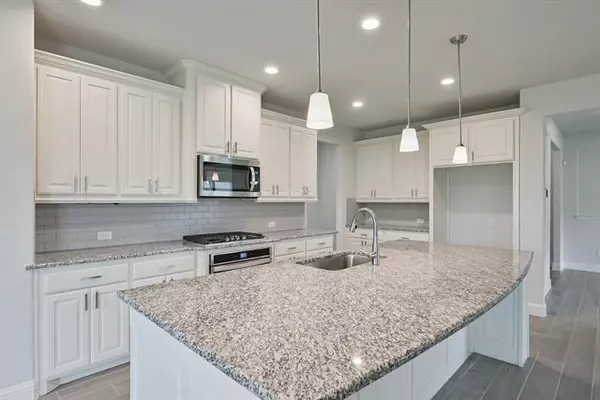$560,000
For more information regarding the value of a property, please contact us for a free consultation.
4 Beds
3 Baths
2,794 SqFt
SOLD DATE : 06/09/2022
Key Details
Property Type Single Family Home
Sub Type Single Family Residence
Listing Status Sold
Purchase Type For Sale
Square Footage 2,794 sqft
Price per Sqft $200
Subdivision Sandstone Ranch Ph Ii
MLS Listing ID 20048146
Sold Date 06/09/22
Style Contemporary/Modern,Traditional
Bedrooms 4
Full Baths 2
Half Baths 1
HOA Fees $33/ann
HOA Y/N Mandatory
Year Built 2019
Annual Tax Amount $9,137
Lot Size 0.390 Acres
Acres 0.39
Property Description
Fabulous Energy Efficient, Smart Home with 4 bedrooms, 2.5 bath, 2 car garage on large lot in highly desirable Sandstone Ranch community. Just 30 min South of Dallas! Owner has meticulously maintained home and beautiful yard. This home offers a grand entry into a beautiful open living area featuring large open living room with fireplace, dinning room, and gorgeous kitchen with large island, granite countertops, breakfast area and large pantry. This home has a Great Split floor plan with large master bedroom, and two custom built master closets. Gorgeous master bathroom with garden tub, large open shower with independent shower heads and two vanities. Home also has full in ground sprinkler system, energy efficient spray foam, alarm system, and emergency generator transfer switch. Great home for winding down and relaxing in the garden tub or on the covered porch enjoying your favorite latte. You can also enjoy tending to the raised vegetable garden owner has started. Ready for move in!
Location
State TX
County Ellis
Community Sidewalks
Direction From US 77 North turn right on Bessie Coleman Blvd., right on Reserve Rd then immediate left onto Haven Rd., right onto Dean Box Dr. and then left onto Hackney Dr.
Rooms
Dining Room 2
Interior
Interior Features Cable TV Available, Decorative Lighting, Double Vanity, Eat-in Kitchen, Granite Counters, High Speed Internet Available, Kitchen Island, Open Floorplan, Pantry, Smart Home System, Walk-In Closet(s)
Heating Central, Electric, Fireplace(s)
Cooling Attic Fan, Ceiling Fan(s), Central Air, Electric
Flooring Carpet, Ceramic Tile
Fireplaces Number 1
Fireplaces Type Family Room, Gas Logs
Appliance Dishwasher, Disposal, Gas Oven, Gas Range, Microwave
Heat Source Central, Electric, Fireplace(s)
Laundry Utility Room, Full Size W/D Area, Washer Hookup
Exterior
Exterior Feature Covered Patio/Porch, Garden(s), Rain Gutters, Lighting, Private Entrance, Private Yard
Garage Spaces 2.0
Fence Back Yard, Privacy, Wood
Community Features Sidewalks
Utilities Available City Sewer, City Water, Concrete, Curbs, Electricity Connected, Individual Gas Meter, Individual Water Meter, Natural Gas Available, Phone Available, Sidewalk
Roof Type Composition
Garage Yes
Building
Story One
Foundation Slab
Structure Type Brick,Concrete
Schools
School District Waxahachie Isd
Others
Restrictions Deed
Ownership Johnathan and Jenna Aguilar
Acceptable Financing Cash, Conventional, FHA, VA Loan, Other
Listing Terms Cash, Conventional, FHA, VA Loan, Other
Financing Cash
Special Listing Condition Deed Restrictions
Read Less Info
Want to know what your home might be worth? Contact us for a FREE valuation!

Our team is ready to help you sell your home for the highest possible price ASAP

©2025 North Texas Real Estate Information Systems.
Bought with Pamela Wadsworth • Biggs Realty
18333 Preston Rd # 100, Dallas, TX, 75252, United States







