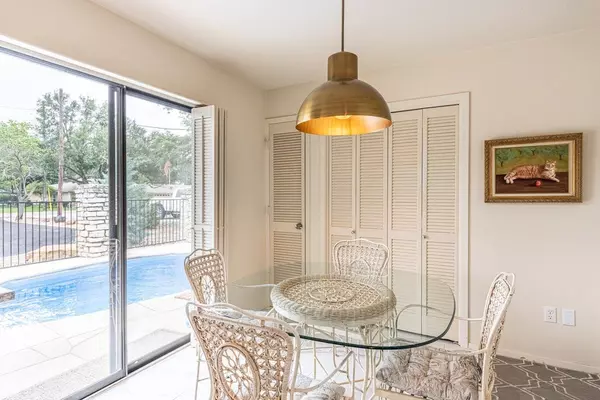$530,000
For more information regarding the value of a property, please contact us for a free consultation.
3 Beds
3 Baths
2,495 SqFt
SOLD DATE : 06/27/2022
Key Details
Property Type Single Family Home
Sub Type Single Family Residence
Listing Status Sold
Purchase Type For Sale
Square Footage 2,495 sqft
Price per Sqft $212
Subdivision Decordova Bend Estate Ph 1
MLS Listing ID 20047686
Sold Date 06/27/22
Style Mid-Century Modern
Bedrooms 3
Full Baths 3
HOA Fees $168/mo
HOA Y/N Mandatory
Year Built 1982
Annual Tax Amount $3,848
Lot Dimensions 150 X 161
Property Description
AVAILABLE FOR SALE 3 bedrooms 3 bathrooms oversized 2 cars 1 golf cart garage. The HIGHLY DESIRABLE floor plan has been completely updated in 2020 with new tile flooring throughout, paint and texture, fixtures, bathrooms, kitchen, Granite countertops throughout, lighting, beautifully built in wet bar, new garage doors and to top that off a complete pool renovation including all new plumbing and equipment. LOCATION LOCATION LOCATION... The Home in the heart of DeCordova Bend Estates Country Club on a corner lot. And it backs up to the DeCordova Bend 18 hole golf course designed by Leon Howard and Dave Bennett, ASGCA, On what is known as the Horseshoe on Par 14. Just a short drive to DFW.
Location
State TX
County Hood
Community Boat Ramp, Club House, Community Dock, Community Pool, Community Sprinkler, Electric Car Charging Station, Fishing, Fitness Center, Gated, Golf, Greenbelt, Guarded Entrance, Jogging Path/Bike Path, Lake, Marina, Park, Perimeter Fencing, Playground, Pool, Racquet Ball, Restaurant, Rv Parking, Tennis Court(S)
Direction Located just 25 minutes south of DFW off Hwy 377 and Fall Creek Hwy GPS friendly
Rooms
Dining Room 1
Interior
Interior Features Built-in Features, Cable TV Available, Decorative Lighting, Dry Bar, Flat Screen Wiring, Granite Counters, High Speed Internet Available, Open Floorplan, Pantry, Walk-In Closet(s), Wet Bar
Heating Central, Electric, ENERGY STAR Qualified Equipment, Fireplace Insert
Cooling Ceiling Fan(s), Central Air, ENERGY STAR Qualified Equipment
Flooring Ceramic Tile, Slate
Fireplaces Number 1
Fireplaces Type Blower Fan, Great Room, Living Room, Wood Burning
Appliance Dishwasher, Disposal, Electric Range, Electric Water Heater, Microwave, Plumbed for Ice Maker
Heat Source Central, Electric, ENERGY STAR Qualified Equipment, Fireplace Insert
Exterior
Exterior Feature Uncovered Courtyard
Garage Spaces 2.0
Fence Metal
Pool Fenced, Fiberglass, In Ground, Outdoor Pool, Pool Sweep, Pump
Community Features Boat Ramp, Club House, Community Dock, Community Pool, Community Sprinkler, Electric Car Charging Station, Fishing, Fitness Center, Gated, Golf, Greenbelt, Guarded Entrance, Jogging Path/Bike Path, Lake, Marina, Park, Perimeter Fencing, Playground, Pool, Racquet Ball, Restaurant, RV Parking, Tennis Court(s)
Utilities Available All Weather Road, Cable Available
Roof Type Composition
Garage Yes
Private Pool 1
Building
Lot Description Corner Lot, Greenbelt, Landscaped, On Golf Course
Story One
Foundation Slab
Structure Type Rock/Stone,Wood
Schools
School District Granbury Isd
Others
Restrictions Development
Ownership Withheld
Acceptable Financing Contact Agent
Listing Terms Contact Agent
Financing VA
Read Less Info
Want to know what your home might be worth? Contact us for a FREE valuation!

Our team is ready to help you sell your home for the highest possible price ASAP

©2025 North Texas Real Estate Information Systems.
Bought with Lauren Fisher • Keller Williams Brazos West
18333 Preston Rd # 100, Dallas, TX, 75252, United States







