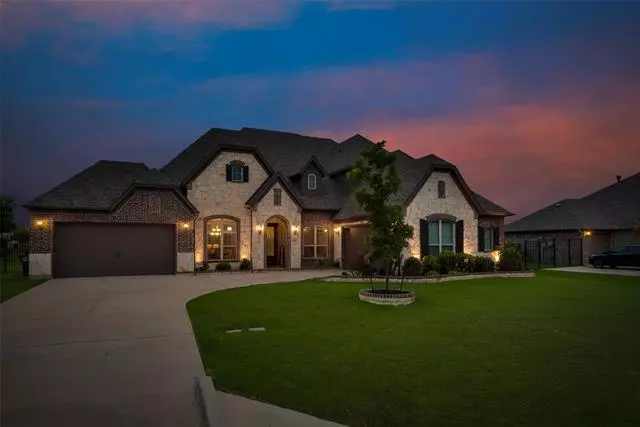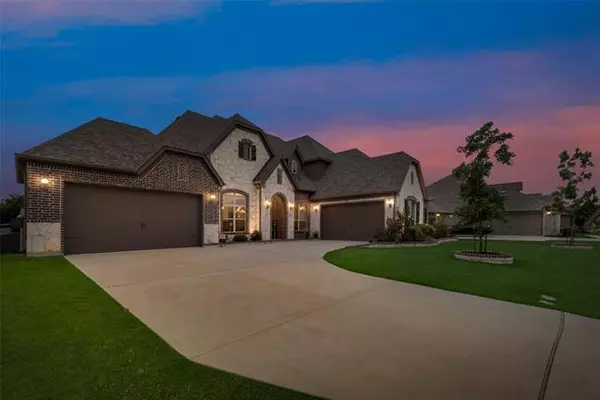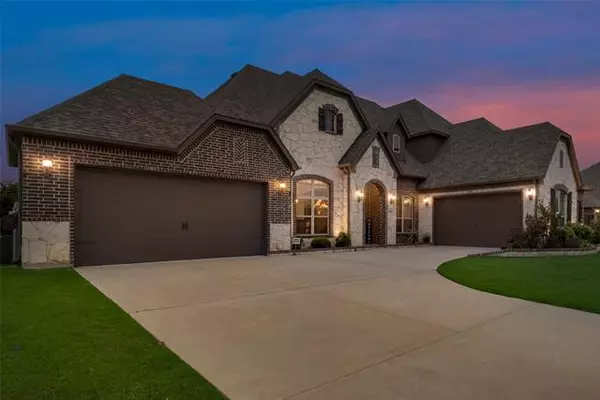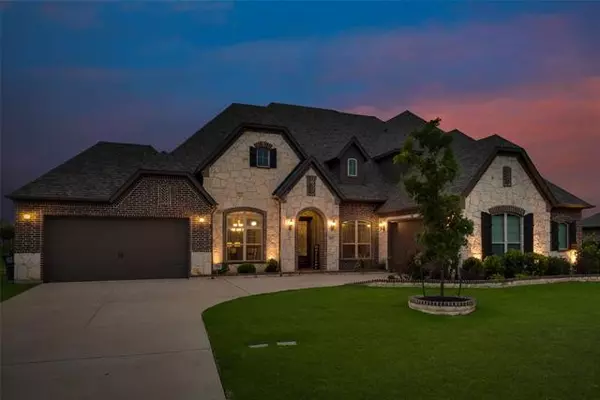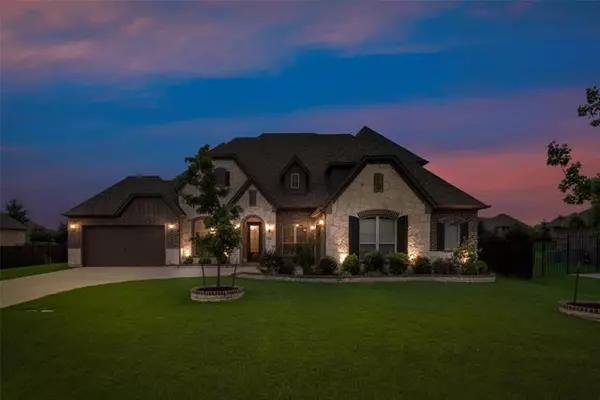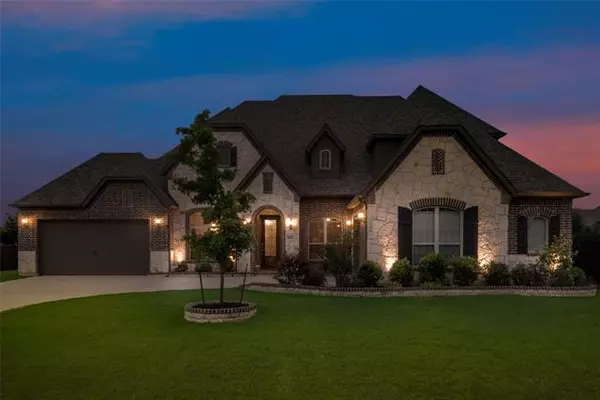$739,900
For more information regarding the value of a property, please contact us for a free consultation.
4 Beds
4 Baths
3,406 SqFt
SOLD DATE : 05/23/2022
Key Details
Property Type Single Family Home
Sub Type Single Family Residence
Listing Status Sold
Purchase Type For Sale
Square Footage 3,406 sqft
Price per Sqft $217
Subdivision Alanis Crossing Ph Ii
MLS Listing ID 20045606
Sold Date 05/23/22
Style Traditional
Bedrooms 4
Full Baths 3
Half Baths 1
HOA Fees $41
HOA Y/N Mandatory
Year Built 2017
Annual Tax Amount $10,564
Lot Size 0.431 Acres
Acres 0.431
Property Description
BEAUTIFUL home in highly sought-after Wylie ISD. This home, built in 2017 has something for everyone. High ceilings and hard wood floors make this space very open and inviting. This dream kitchen boasts stainless steel appliances, double ovens, huge island, luxury granite countertops throughout and a gorgeous hood over the 5-burner range. The cozy master bedroom on the first-floor features crown molding with vaulted ceilings. The master bath includes a large walk-in glass shower, an oversized jetted tub and separate vanities. Upstairs you will find a spacious bonus room that is just missing a door to make it a perfect parlor suite and media room to enjoy your favorite movies and shows. Solid wood bedroom doors adds an extra layer of security. A large office provides a perfect space for working from home! The outdoor living space is great for entertaining with a covered patio and ceiling fan. It also has TWO 2-car garages with specialty doors that adds extra height. Won't last long!!
Location
State TX
County Collin
Community Community Pool
Direction From Highway 78 northbound. Right on Alanis. Left on Persful Lane. Left on Shannon. Right on Reed Way.
Rooms
Dining Room 2
Interior
Interior Features Built-in Features, Cable TV Available, Double Vanity, Eat-in Kitchen, Flat Screen Wiring, Granite Counters, High Speed Internet Available, Kitchen Island, Open Floorplan, Pantry, Smart Home System, Sound System Wiring, Vaulted Ceiling(s), Walk-In Closet(s), Wired for Data
Heating Central, Natural Gas
Cooling Central Air
Flooring Carpet, Hardwood, Tile
Fireplaces Number 1
Fireplaces Type Blower Fan, Gas
Equipment Generator, Other
Appliance Dishwasher, Disposal, Gas Cooktop, Gas Oven, Microwave, Double Oven, Plumbed For Gas in Kitchen, Plumbed for Ice Maker, Vented Exhaust Fan
Heat Source Central, Natural Gas
Laundry Electric Dryer Hookup, Utility Room, Full Size W/D Area, Washer Hookup
Exterior
Exterior Feature Covered Patio/Porch, Playground, Private Yard
Garage Spaces 4.0
Fence Wood, Wrought Iron
Community Features Community Pool
Utilities Available Cable Available, City Sewer, City Water, Co-op Electric, Concrete, Electricity Available, Individual Gas Meter, Individual Water Meter, Natural Gas Available, Phone Available, Underground Utilities
Roof Type Composition
Garage Yes
Building
Lot Description Interior Lot, Landscaped, Lrg. Backyard Grass, Sprinkler System, Subdivision
Story One and One Half
Foundation Slab
Structure Type Brick
Schools
School District Wylie Isd
Others
Restrictions Easement(s),Unknown Encumbrance(s)
Acceptable Financing Cash, Conventional, FHA, VA Loan
Listing Terms Cash, Conventional, FHA, VA Loan
Financing Cash
Read Less Info
Want to know what your home might be worth? Contact us for a FREE valuation!

Our team is ready to help you sell your home for the highest possible price ASAP

©2025 North Texas Real Estate Information Systems.
Bought with Rusty Pierce • RE/MAX DFW Associates
18333 Preston Rd # 100, Dallas, TX, 75252, United States


