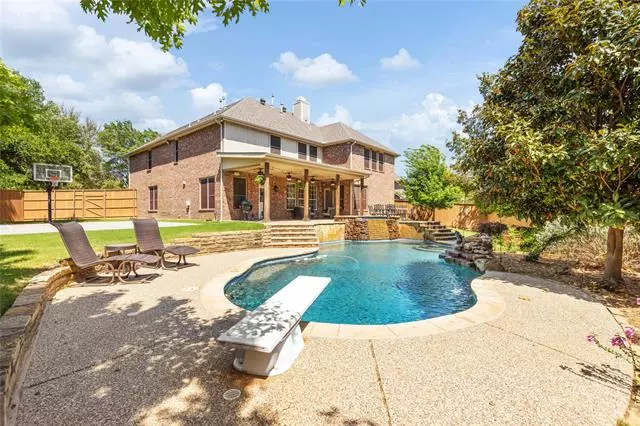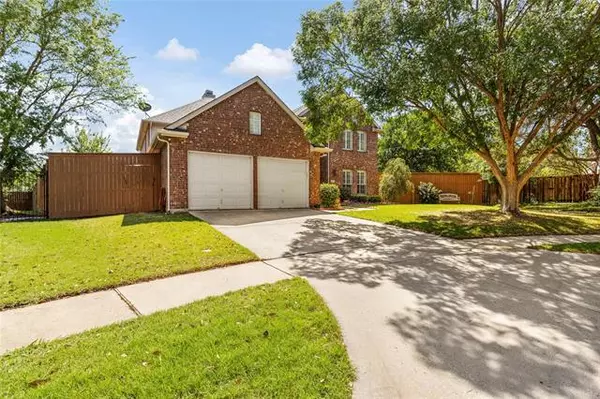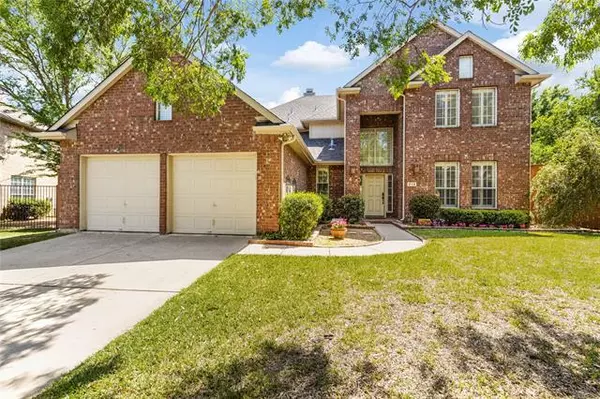$800,000
For more information regarding the value of a property, please contact us for a free consultation.
4 Beds
4 Baths
4,080 SqFt
SOLD DATE : 06/07/2022
Key Details
Property Type Single Family Home
Sub Type Single Family Residence
Listing Status Sold
Purchase Type For Sale
Square Footage 4,080 sqft
Price per Sqft $196
Subdivision Oaks Of Highland Village
MLS Listing ID 20028314
Sold Date 06/07/22
Style Traditional
Bedrooms 4
Full Baths 3
Half Baths 1
HOA Y/N None
Year Built 1997
Annual Tax Amount $9,353
Lot Size 0.372 Acres
Acres 0.372
Property Description
*AMAZING HOME in the GORGEOUS and Highly Desirable area of Highland Village* This house will blow you away from the minute you walk in the door. It is meticulously maintained, with a great floorplan that has space and storage that will exceed your expectations. As you walk through this amazing home, be sure to open doors and closets to see how much storage and surprise rooms this house really has. Notice all the gorgeous updates details and space. The Wood Staircase leads up to a Large Loft and a Huge Multipurpose Family Room plus 3 bedrooms and beautiful updated bathrooms. Make sure to check out the Craft Room off of one of the bedrooms. What will *WOW YOU THE MOST* about this home, is the STUNNING BACKYARD. An Unbelievable amount of space in this Cornered Lot, the Pool and Spa, the Sports Court *WOW* the Huge Side yard and yes even more Storage on the garage side make this house an Absolute Dream Home. **Showings start at 5pm May 6th**
Location
State TX
County Denton
Direction From I35S, turn right on Highland Village Rd., turn left on Brazos Rd., immediately turn right on Patricia Ln.
Rooms
Dining Room 2
Interior
Interior Features Cable TV Available, Granite Counters, Pantry, Walk-In Closet(s)
Heating Central, Natural Gas
Cooling Ceiling Fan(s), Central Air, Electric
Flooring Carpet, Ceramic Tile, Hardwood
Fireplaces Number 1
Fireplaces Type Wood Burning
Appliance Electric Oven, Gas Range, Gas Water Heater, Microwave, Convection Oven
Heat Source Central, Natural Gas
Exterior
Exterior Feature Basketball Court
Garage Spaces 3.0
Pool Gunite, In Ground, Salt Water
Utilities Available City Sewer, City Water
Roof Type Composition
Garage Yes
Private Pool 1
Building
Lot Description Corner Lot, Landscaped, Lrg. Backyard Grass
Story Two
Foundation Slab
Structure Type Brick
Schools
School District Lewisville Isd
Others
Acceptable Financing Cash, Conventional, VA Loan
Listing Terms Cash, Conventional, VA Loan
Financing Conventional
Read Less Info
Want to know what your home might be worth? Contact us for a FREE valuation!

Our team is ready to help you sell your home for the highest possible price ASAP

©2025 North Texas Real Estate Information Systems.
Bought with Jill Hughes • Keller Williams Realty-FM
18333 Preston Rd # 100, Dallas, TX, 75252, United States







