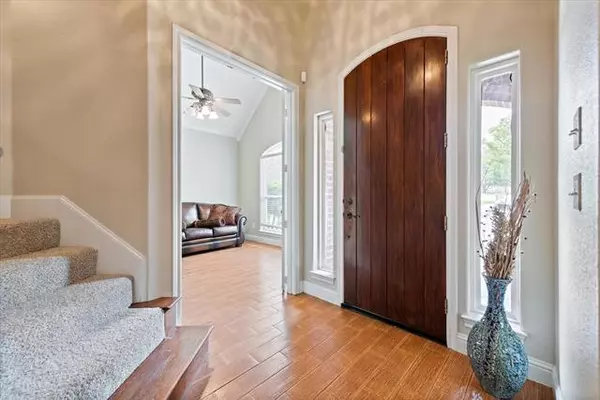$545,000
For more information regarding the value of a property, please contact us for a free consultation.
4 Beds
3 Baths
3,090 SqFt
SOLD DATE : 06/06/2022
Key Details
Property Type Single Family Home
Sub Type Single Family Residence
Listing Status Sold
Purchase Type For Sale
Square Footage 3,090 sqft
Price per Sqft $176
Subdivision Oak Harbor Estates Add
MLS Listing ID 20053856
Sold Date 06/06/22
Bedrooms 4
Full Baths 2
Half Baths 1
HOA Fees $19/ann
HOA Y/N Mandatory
Year Built 1998
Annual Tax Amount $8,901
Lot Size 0.432 Acres
Acres 0.432
Property Description
Welcome home to a Backyard Oasis and Lake Views! This property is located in Oak Harbor Estates. The community offers a private boat ramp, picnic area and playground. Interior features include: freshly painted walls and trim throughout, new carpet in bedrooms and loft area, a large open floor-plan with vaulted ceilings, four Bedrooms, two and a half Bathrooms, office, and a flex space off one of the bedrooms. The kitchen boasts custom cabinets, granite countertops, a beautiful hammered copper under mount sink and slate tile backsplash. The large Master Suite has a separate door to the back patio, built-ins, dual vanity, jetted tub and separate shower with slate tile. Backyard features include, a pool and spa with water feature, an outdoor kitchen, an outdoor dining area, and multiple decks for entertaining. *Seller is asking for highest and best by 5pm May 13, 2022.
Location
State TX
County Tarrant
Community Boat Ramp, Community Dock, Curbs, Lake, Park, Playground
Direction From 199 take Exit toward Main St, Turn right on N Stewart St, Turn left on N Ash St, Turn right on Spars St, Turn right on Tradewind Cir, Turn right on Leeward Cir
Rooms
Dining Room 2
Interior
Interior Features Built-in Features, Decorative Lighting, Eat-in Kitchen, Granite Counters, High Speed Internet Available, Loft, Open Floorplan, Pantry, Vaulted Ceiling(s), Walk-In Closet(s)
Heating Central, Fireplace(s)
Cooling Central Air
Flooring Carpet, Ceramic Tile
Fireplaces Number 1
Fireplaces Type Living Room
Appliance Dishwasher, Disposal, Electric Range, Microwave
Heat Source Central, Fireplace(s)
Laundry Electric Dryer Hookup, Utility Room, Full Size W/D Area, Washer Hookup
Exterior
Exterior Feature Attached Grill, Barbecue, Built-in Barbecue, Covered Patio/Porch, Garden(s), Gas Grill, Rain Gutters, Outdoor Grill, Outdoor Kitchen
Garage Spaces 2.0
Fence Back Yard, Fenced, Full, Wood, Wrought Iron
Pool Fenced, Gunite, In Ground, Pool/Spa Combo, Pump, Waterfall
Community Features Boat Ramp, Community Dock, Curbs, Lake, Park, Playground
Utilities Available City Sewer, City Water
Roof Type Composition,Shingle
Garage Yes
Private Pool 1
Building
Lot Description Landscaped, Lrg. Backyard Grass, Many Trees, Sprinkler System, Water/Lake View
Story Two
Foundation Slab
Structure Type Brick,Rock/Stone
Schools
School District Azle Isd
Others
Restrictions Deed
Ownership See Taxes
Acceptable Financing Cash, Conventional, FHA, VA Loan
Listing Terms Cash, Conventional, FHA, VA Loan
Financing Conventional
Read Less Info
Want to know what your home might be worth? Contact us for a FREE valuation!

Our team is ready to help you sell your home for the highest possible price ASAP

©2025 North Texas Real Estate Information Systems.
Bought with Jill Simpson • The Property Shop
18333 Preston Rd # 100, Dallas, TX, 75252, United States







