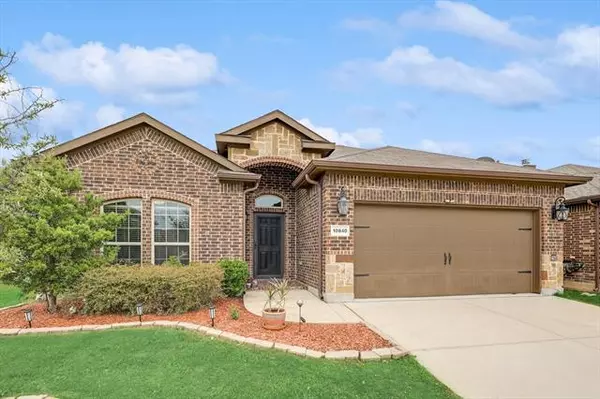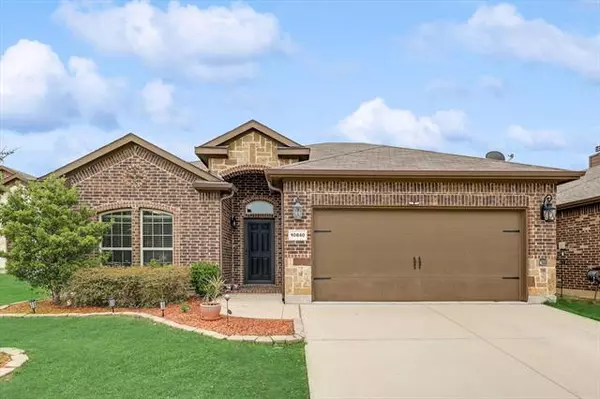$390,000
For more information regarding the value of a property, please contact us for a free consultation.
4 Beds
3 Baths
2,236 SqFt
SOLD DATE : 06/09/2022
Key Details
Property Type Single Family Home
Sub Type Single Family Residence
Listing Status Sold
Purchase Type For Sale
Square Footage 2,236 sqft
Price per Sqft $174
Subdivision Emerald Park Add
MLS Listing ID 20019059
Sold Date 06/09/22
Bedrooms 4
Full Baths 3
HOA Fees $25/ann
HOA Y/N Mandatory
Year Built 2015
Annual Tax Amount $7,023
Lot Size 5,749 Sqft
Acres 0.132
Property Description
One of the most popular floor plans in this community is for sale and you wont want to wait, this one usually goes very quickly. Its easy to see why, with all your bedrooms downstairs, including an office-study area that could be another bedroom if youd like, and a bonus area upstairs with its own full bathroom. Will you turn it into a media room? Playroom? Guest suite? So many options! Can you have too much counter space? I guess youll have to decide for yourself when youre trying to figure out where to put everything. Huge master suite, with a gigantic closet, which isnt in the pictures, youll have to come check it out for yourself. Homes in this size range have been selling in the 400s, so with this one priced where it is, you dont want to wait and regret not getting a chance to buy your dream home
Location
State TX
County Tarrant
Community Club House, Community Pool, Greenbelt, Jogging Path/Bike Path, Park, Playground
Direction On I-35W South, to 287N. exit toward Bonds Ranch Rd, at the roundabout, take the third exit onto W Bonds Ranch Rd, turn right onto Hawks Landing Rd, turn right onto Abbeyglen Ct, home will be on your right.
Rooms
Dining Room 1
Interior
Interior Features Cable TV Available, Decorative Lighting, High Speed Internet Available
Heating Central, Electric
Cooling Ceiling Fan(s), Central Air, Electric
Flooring Carpet, Tile, Vinyl
Fireplaces Number 1
Fireplaces Type Brick, Wood Burning
Appliance Electric Oven, Electric Range
Heat Source Central, Electric
Exterior
Garage Spaces 2.0
Community Features Club House, Community Pool, Greenbelt, Jogging Path/Bike Path, Park, Playground
Utilities Available City Sewer, City Water, Concrete, Curbs, Sidewalk
Roof Type Composition
Garage Yes
Building
Story One
Foundation Slab
Structure Type Brick,Fiber Cement,Rock/Stone
Schools
School District Northwest Isd
Others
Ownership See Tax
Acceptable Financing Cash, Conventional, FHA, VA Loan, Other
Listing Terms Cash, Conventional, FHA, VA Loan, Other
Financing Conventional
Read Less Info
Want to know what your home might be worth? Contact us for a FREE valuation!

Our team is ready to help you sell your home for the highest possible price ASAP

©2025 North Texas Real Estate Information Systems.
Bought with Jared Herman • Coldwell Banker Realty Frisco
18333 Preston Rd # 100, Dallas, TX, 75252, United States







