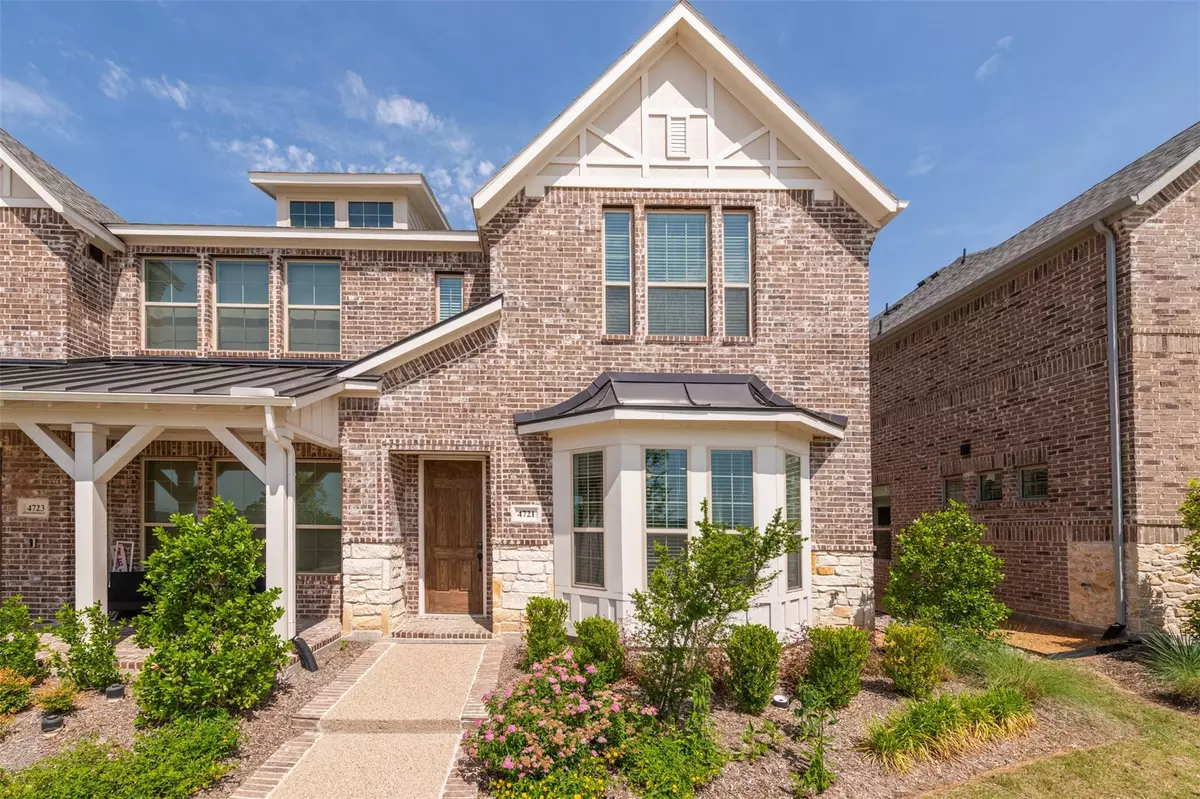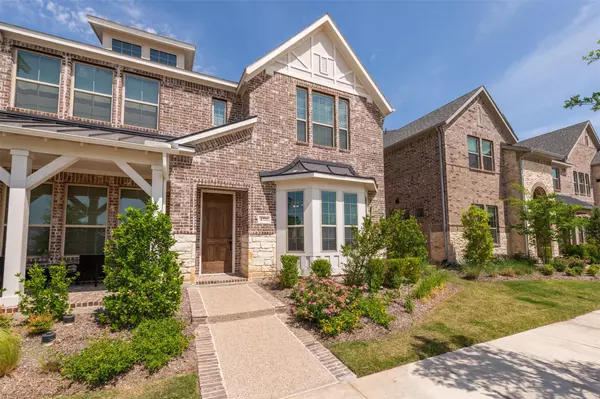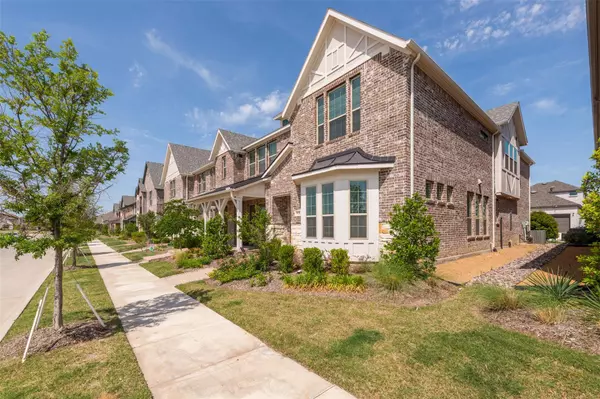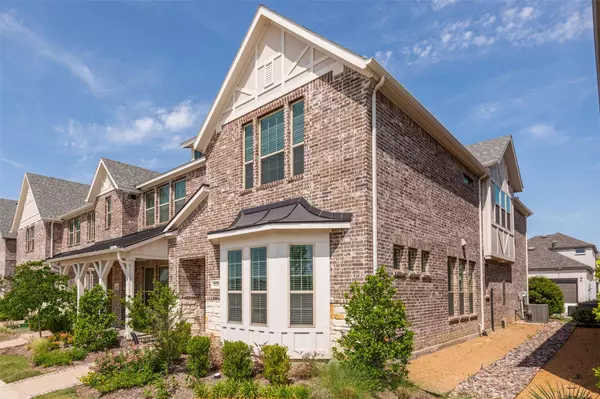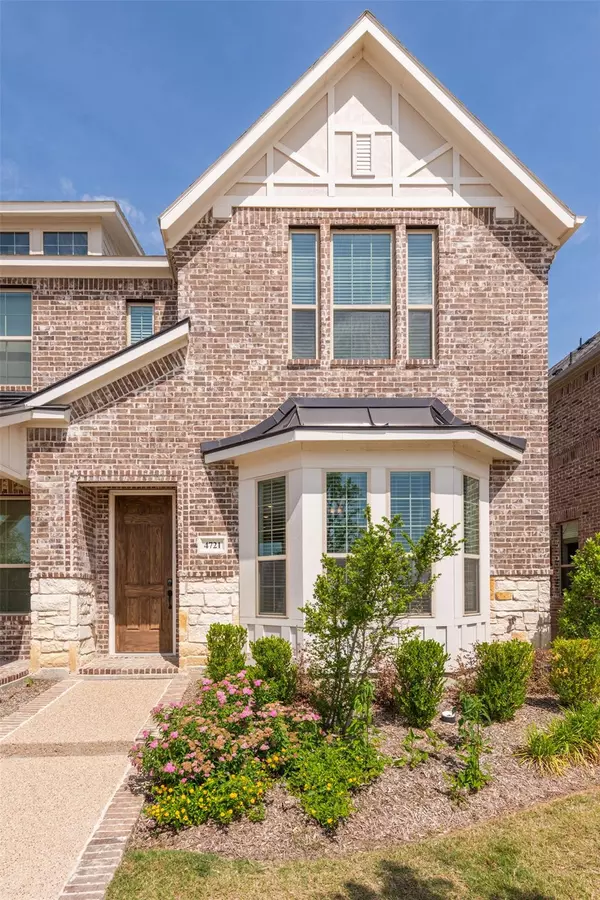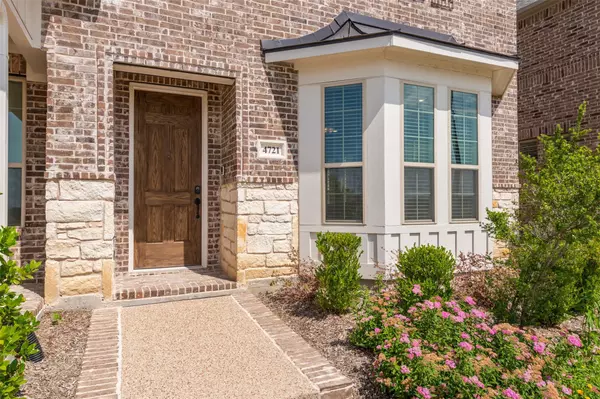$400,000
For more information regarding the value of a property, please contact us for a free consultation.
3 Beds
3 Baths
2,084 SqFt
SOLD DATE : 07/01/2022
Key Details
Property Type Townhouse
Sub Type Townhouse
Listing Status Sold
Purchase Type For Sale
Square Footage 2,084 sqft
Price per Sqft $191
Subdivision Viridian Village 2C
MLS Listing ID 20052703
Sold Date 07/01/22
Style Traditional
Bedrooms 3
Full Baths 2
Half Baths 1
HOA Fees $252/qua
HOA Y/N Mandatory
Year Built 2019
Annual Tax Amount $9,066
Lot Size 2,874 Sqft
Acres 0.066
Property Description
Better than new 3 bedroom 2.5 bath townhome with tons of natural light and wide open floor plan perfect for entertaining. Gorgeous kitchen with granite counters, modern tile backsplash and breakfast bar. Wood look tile throughout the entire first floor. Tech hub and casual dining area off kitchen. New Carpet upstairs, large game room split bedrooms for plenty of privacy and large primary bedroom with HUGE walk-in closet and beautiful en suite bath with separate vanities. Viridian amenities include resort style pools, tennis courts, sand volleyball, beach access and loads of parks and walking trails. Located in the heart of the metroplex it's an easy commute to Dallas or Ft. Worth. Attached please find 360 Virtual Tour to preview the property in it's entirety.
Location
State TX
County Tarrant
Community Club House, Community Pool, Jogging Path/Bike Path, Lake, Playground, Sidewalks
Direction USE GPS
Rooms
Dining Room 1
Interior
Interior Features Cable TV Available, Decorative Lighting, Eat-in Kitchen, Granite Counters, High Speed Internet Available, Vaulted Ceiling(s)
Heating Central, Natural Gas
Cooling Ceiling Fan(s), Central Air, Electric
Flooring Carpet, Tile
Appliance Dishwasher, Disposal, Gas Range, Gas Water Heater, Microwave, Plumbed For Gas in Kitchen, Plumbed for Ice Maker, Vented Exhaust Fan
Heat Source Central, Natural Gas
Laundry Electric Dryer Hookup, Full Size W/D Area, Washer Hookup
Exterior
Exterior Feature Rain Gutters
Garage Spaces 2.0
Fence None
Community Features Club House, Community Pool, Jogging Path/Bike Path, Lake, Playground, Sidewalks
Utilities Available City Sewer, City Water, Community Mailbox, Individual Gas Meter, Underground Utilities
Roof Type Composition
Garage Yes
Building
Lot Description Interior Lot, Landscaped, Level, No Backyard Grass
Story Two
Foundation Slab
Structure Type Brick
Schools
School District Hurst-Euless-Bedford Isd
Others
Ownership of record
Acceptable Financing Cash, Conventional, FHA, VA Loan
Listing Terms Cash, Conventional, FHA, VA Loan
Financing Cash
Read Less Info
Want to know what your home might be worth? Contact us for a FREE valuation!

Our team is ready to help you sell your home for the highest possible price ASAP

©2025 North Texas Real Estate Information Systems.
Bought with Amy Stubblefield • Keller Williams Realty
18333 Preston Rd # 100, Dallas, TX, 75252, United States


