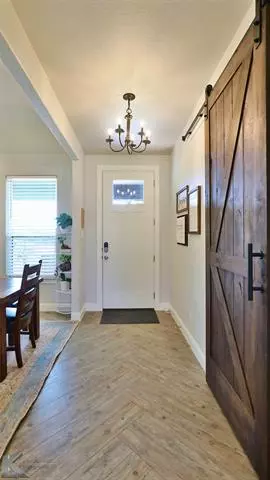$449,900
For more information regarding the value of a property, please contact us for a free consultation.
4 Beds
3 Baths
2,317 SqFt
SOLD DATE : 06/17/2022
Key Details
Property Type Single Family Home
Sub Type Single Family Residence
Listing Status Sold
Purchase Type For Sale
Square Footage 2,317 sqft
Price per Sqft $194
Subdivision Sandstone
MLS Listing ID 20057867
Sold Date 06/17/22
Style Traditional
Bedrooms 4
Full Baths 2
Half Baths 1
HOA Fees $41/ann
HOA Y/N Mandatory
Year Built 2021
Annual Tax Amount $4,674
Lot Size 0.887 Acres
Acres 0.887
Property Description
This is it! Find your new home in the desirable community of Sandstone at the base of Steamboat Mountain. This modern farmhouse home built in 2021 has amazing views from your front porch. The open floor plan and spacious rooms are perfect for entertaining! Ten-foot doors throughout the home are a game-changer in style and value. The kitchen boasts a large granite island and walk-in pantry. Come home and spend your evenings relaxing on your back patio. Tons of storage space. The fourth bedroom with a built-in desk gives you options as an office, craft room or bedroom. Dont overlook the spacious mud room and laundry with plenty of room for an extra fridge! This wonderful neighborhood is made for walking, enjoying the views and meeting your neighbors. This is a home that you wont want to miss!
Location
State TX
County Taylor
Direction Head south on 83/84 approx. 1.4 miles. Turn right on CR 150, drive 2 miles, right at CR 650, right into Sandstone subdivision, turn right onto Cedar Creek Ranch Trail, turn right on to Cougar Run, turn right on Garrett Ct, second house on the right.
Rooms
Dining Room 1
Interior
Interior Features Decorative Lighting, Flat Screen Wiring, High Speed Internet Available, Kitchen Island, Open Floorplan, Smart Home System, Vaulted Ceiling(s), Wainscoting
Heating Central
Cooling Central Air
Flooring Carpet, Luxury Vinyl Plank
Fireplaces Number 1
Fireplaces Type Wood Burning
Appliance Dishwasher, Disposal, Electric Cooktop, Electric Water Heater, Microwave, Convection Oven, Plumbed for Ice Maker
Heat Source Central
Laundry Electric Dryer Hookup, Utility Room, Washer Hookup
Exterior
Exterior Feature Covered Patio/Porch
Garage Spaces 2.0
Fence Wood
Pool Above Ground
Utilities Available Aerobic Septic
Roof Type Composition
Garage Yes
Private Pool 1
Building
Lot Description Acreage
Story One
Foundation Slab
Structure Type Brick,Rock/Stone,Stucco
Schools
School District Jim Ned Cons Isd
Others
Restrictions Deed
Ownership Joel and Wendy Farmer
Acceptable Financing Cash, Conventional, FHA, VA Loan
Listing Terms Cash, Conventional, FHA, VA Loan
Financing Conventional
Special Listing Condition Deed Restrictions
Read Less Info
Want to know what your home might be worth? Contact us for a FREE valuation!

Our team is ready to help you sell your home for the highest possible price ASAP

©2025 North Texas Real Estate Information Systems.
Bought with Lucy Bishop • Sendero Properties, LLC
18333 Preston Rd # 100, Dallas, TX, 75252, United States







