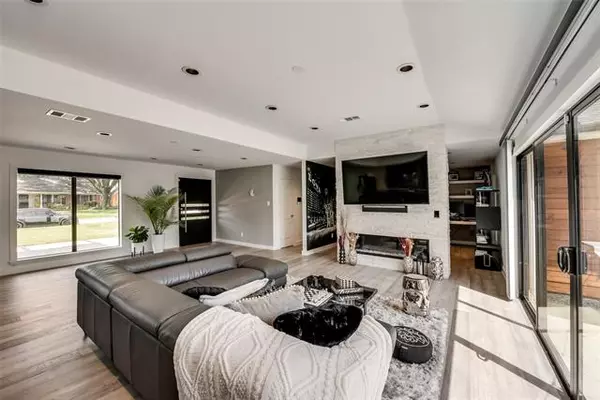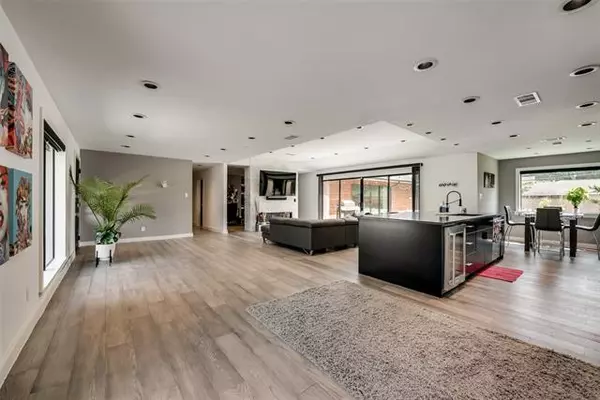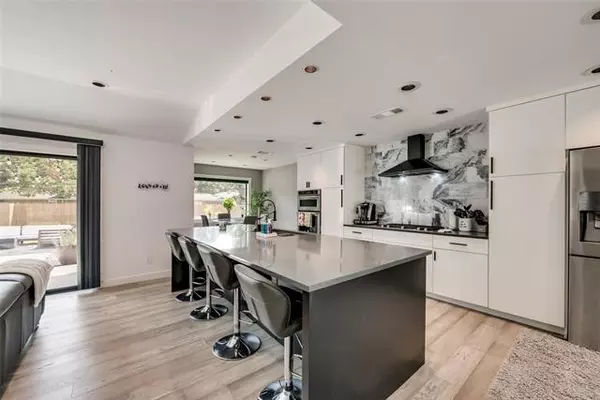$829,000
For more information regarding the value of a property, please contact us for a free consultation.
3 Beds
4 Baths
2,642 SqFt
SOLD DATE : 06/03/2022
Key Details
Property Type Single Family Home
Sub Type Single Family Residence
Listing Status Sold
Purchase Type For Sale
Square Footage 2,642 sqft
Price per Sqft $313
Subdivision Kenilworth Estates
MLS Listing ID 20061955
Sold Date 06/03/22
Bedrooms 3
Full Baths 3
Half Baths 1
HOA Y/N None
Year Built 1958
Annual Tax Amount $13,639
Lot Size 0.311 Acres
Acres 0.311
Property Description
OPEN HOUSE: This Saturday, 5-21-22, from 10am to 1pm.In highly desirable Marsh, Royal area. Beautifully remodeled, ranch style home with a modern flare. The home sits on close to a third of an acre with ample room for a future pool. A large two car garage with garage doors on both ends. Large open floor plan, electric fireplace with large kitchen island, SS appliances, built-in wine cooler and much more. Stone gas fireplace separates gives separation between the living room and office. Engineered hardwoods throughout. Two large guest bedrooms with a huge master bedroom suite that includes a large walk-in closet, modern tub and shower, personal dry sauna and private access to outside seating area with gas fireplace. Convenient half bath outside next to the seating area in the backyard. Come check the home out for yourself and get a real feel for it. It won't last long. Information deemed reliable but not guaranteed. Buyer and buyer's agent to verify all information on MLS.
Location
State TX
County Dallas
Direction Home is west of Marsh and north of Royal on Whitehall. One street south of Northhaven.
Rooms
Dining Room 1
Interior
Interior Features Built-in Wine Cooler, Cable TV Available, Double Vanity, Flat Screen Wiring, Granite Counters, High Speed Internet Available, Kitchen Island, Open Floorplan, Pantry, Walk-In Closet(s)
Heating Central
Cooling Ceiling Fan(s), Central Air
Flooring Combination
Fireplaces Number 2
Fireplaces Type Electric, Fire Pit, Living Room, Outside, Propane, Stone
Appliance Dishwasher, Disposal, Gas Range, Microwave, Tankless Water Heater
Heat Source Central
Laundry In Hall
Exterior
Exterior Feature Fire Pit, Rain Gutters
Garage Spaces 2.0
Fence Fenced
Utilities Available City Sewer, City Water
Roof Type Composition
Garage Yes
Building
Story One
Foundation Slab
Structure Type Brick
Schools
School District Dallas Isd
Others
Ownership Jordan Love
Financing Conventional
Read Less Info
Want to know what your home might be worth? Contact us for a FREE valuation!

Our team is ready to help you sell your home for the highest possible price ASAP

©2025 North Texas Real Estate Information Systems.
Bought with Mary Poss • Ebby Halliday, REALTORS
18333 Preston Rd # 100, Dallas, TX, 75252, United States







