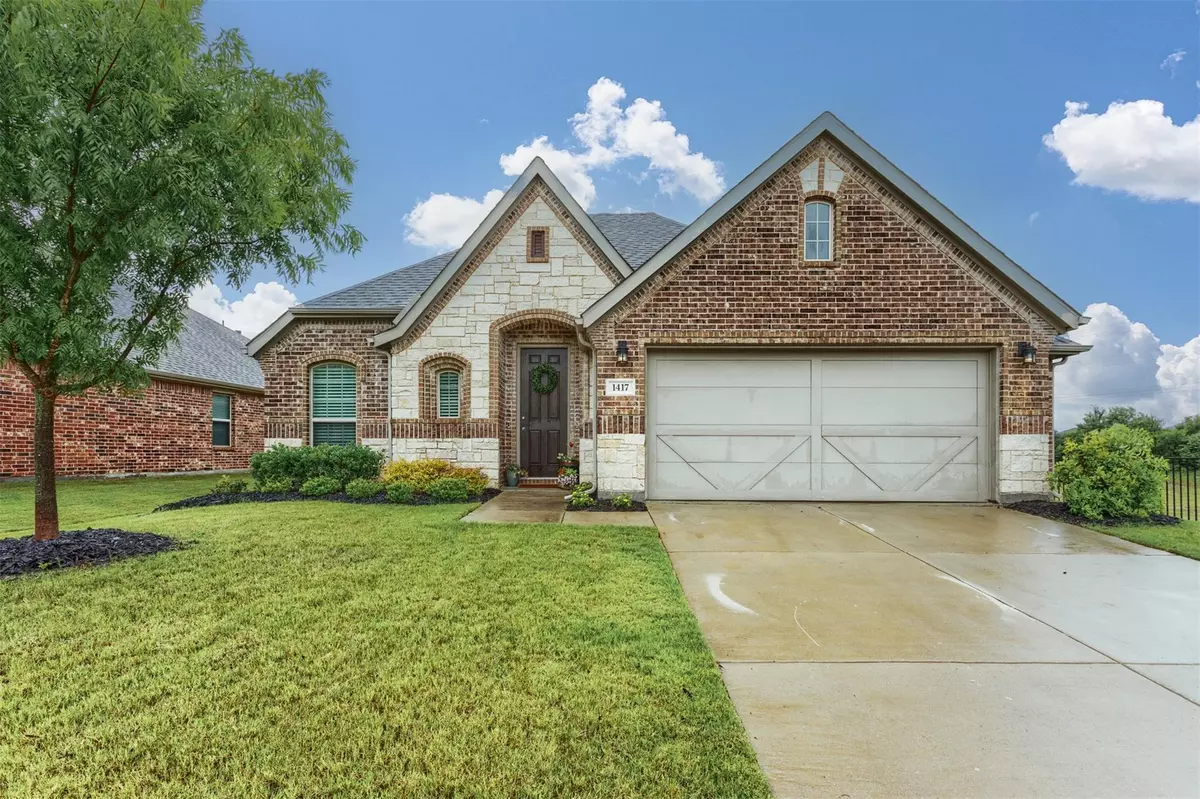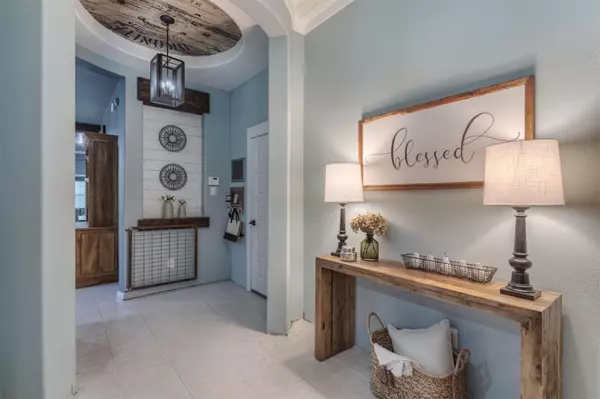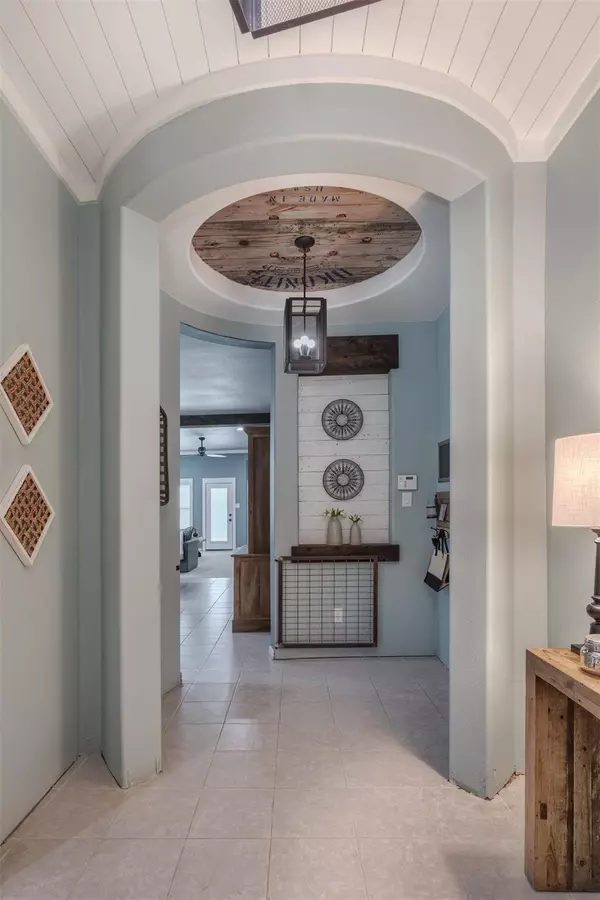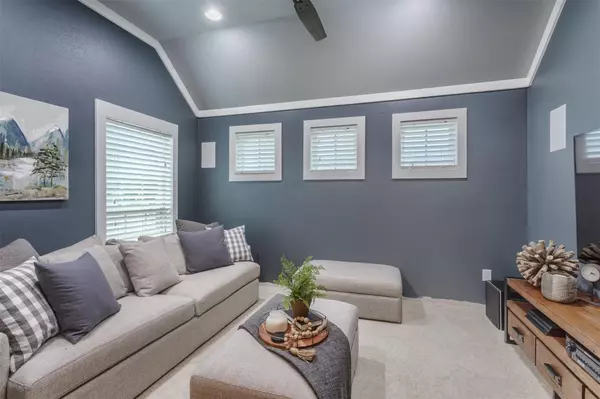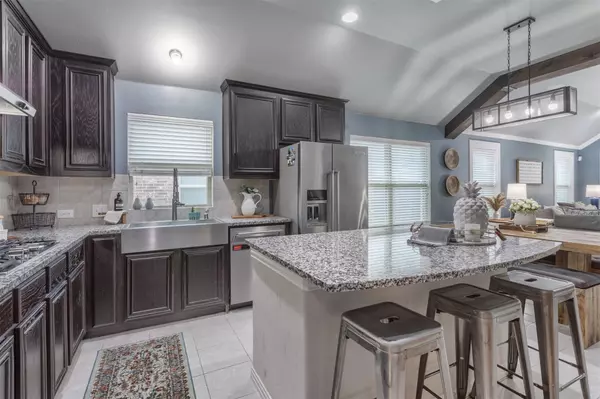$525,000
For more information regarding the value of a property, please contact us for a free consultation.
3 Beds
3 Baths
2,136 SqFt
SOLD DATE : 06/24/2022
Key Details
Property Type Single Family Home
Sub Type Single Family Residence
Listing Status Sold
Purchase Type For Sale
Square Footage 2,136 sqft
Price per Sqft $245
Subdivision Trinity Falls Planning Unit 1 Ph 2B
MLS Listing ID 20061682
Sold Date 06/24/22
Style Traditional
Bedrooms 3
Full Baths 2
Half Baths 1
HOA Fees $100/qua
HOA Y/N Mandatory
Year Built 2016
Annual Tax Amount $9,655
Lot Size 7,143 Sqft
Acres 0.164
Property Description
Looking for some green space & privacy? This gorgeous home is ideally located in the spectacular community of Trinity Falls & has just what you need! Enjoy custom wood treatments, beams & trim details throughout this fabulous home. Create memories & entertain with an oversized kitchen island, stainless steel apron sink, plenty of counter space & storage opening up to the spacious living room. Flexible floor plan & front room wired for surround sound for a movie room, craft room with custom built ins & a study with French doors.So many options! Secondary bath & half bath have both been beautifully remodeled with designer finish outs.Huge main bedroom with large windows overlooking the backyard & a clean, fresh ensuite bath. Extended garage with added storage. New elementary walking distance coming soon!How great it that?! Take a stroll through this gorgeous community with mature trees, enjoy the wildflowers & all the amenities. Trinity Falls, Your Home in Nature! This must be the place!
Location
State TX
County Collin
Community Club House, Community Pool, Fishing, Greenbelt, Jogging Path/Bike Path, Lake, Park, Playground, Pool, Sidewalks
Direction From 75 go North. Exit Laud Howell Pkwy and go left. Turn right on Trinity Falls Pkwy. Turn left on Sweetwater Cove. Turn right on Three Rivers Ln. Turn left on Caney Creek Ln. 1417 Caney Creek Lane is on the left.
Rooms
Dining Room 1
Interior
Interior Features Decorative Lighting, Eat-in Kitchen, Granite Counters, High Speed Internet Available, Kitchen Island, Open Floorplan, Pantry, Sound System Wiring, Walk-In Closet(s)
Heating Central
Cooling Ceiling Fan(s), Central Air
Flooring Carpet, Ceramic Tile
Fireplaces Number 1
Fireplaces Type Gas Logs, Gas Starter, Living Room
Appliance Dishwasher, Disposal, Electric Oven, Gas Cooktop, Microwave
Heat Source Central
Laundry Electric Dryer Hookup, Utility Room, Full Size W/D Area
Exterior
Exterior Feature Rain Gutters
Garage Spaces 2.0
Fence Back Yard, Fenced, Wood
Community Features Club House, Community Pool, Fishing, Greenbelt, Jogging Path/Bike Path, Lake, Park, Playground, Pool, Sidewalks
Utilities Available Sidewalk
Roof Type Composition
Garage Yes
Building
Lot Description Adjacent to Greenbelt, Landscaped, Lrg. Backyard Grass, Sprinkler System, Subdivision
Story One
Foundation Slab
Structure Type Brick
Schools
School District Mckinney Isd
Others
Ownership see tax
Acceptable Financing Cash, Conventional, FHA, VA Loan
Listing Terms Cash, Conventional, FHA, VA Loan
Financing Conventional
Read Less Info
Want to know what your home might be worth? Contact us for a FREE valuation!

Our team is ready to help you sell your home for the highest possible price ASAP

©2024 North Texas Real Estate Information Systems.
Bought with Jay Marks • Jay Marks Real Estate
18333 Preston Rd # 100, Dallas, TX, 75252, United States


