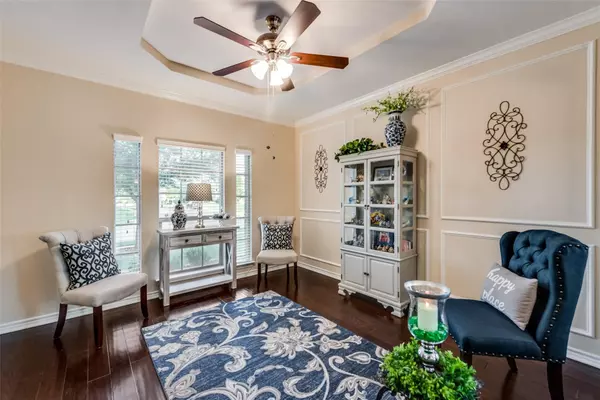$649,900
For more information regarding the value of a property, please contact us for a free consultation.
5 Beds
4 Baths
4,030 SqFt
SOLD DATE : 07/19/2022
Key Details
Property Type Single Family Home
Sub Type Single Family Residence
Listing Status Sold
Purchase Type For Sale
Square Footage 4,030 sqft
Price per Sqft $161
Subdivision Spring Creek Estates Ph One
MLS Listing ID 20067071
Sold Date 07/19/22
Style Traditional
Bedrooms 5
Full Baths 4
HOA Fees $27/ann
HOA Y/N Mandatory
Year Built 2010
Annual Tax Amount $9,696
Lot Size 0.276 Acres
Acres 0.276
Property Description
This home, in the highly sought after Midlothian ISD, has the appearance of a model home with top of the line updates. This gorgeous 5 bedroom, 4 bath beauty could be YOURS!! 3 living areas, a study, a formal dining, and a media room * this home has it all!! Bright open concept! Gorgeous bright updated kitchen is a dream!! Over $120,000 in updates*upgrades! NEW Paint inside and out, new lighting, new carpet on stairs and upstairs, updated*renovated kitchen, updated*renovated master bath like you see in magazines, updated upstairs bath, water softener, 8ft board on board fence and a 3 car garage. You will not want to leave this peaceful backyard with pergola and beautiful fountain. Once you move in, you will never want to leave.
Location
State TX
County Ellis
Direction Mt Zion Rd to Glenwood Way, North on Glenwood Way, Glenwood way curves in to Shady Side Dr.
Rooms
Dining Room 2
Interior
Interior Features Built-in Features, Decorative Lighting, Open Floorplan, Pantry, Sound System Wiring, Walk-In Closet(s)
Heating Natural Gas
Cooling Electric
Flooring Carpet, Marble, Wood
Fireplaces Number 1
Fireplaces Type Gas Starter, Living Room, Wood Burning
Appliance Built-in Gas Range, Dishwasher, Disposal, Double Oven, Water Softener
Heat Source Natural Gas
Laundry Electric Dryer Hookup, Utility Room, Full Size W/D Area
Exterior
Exterior Feature Covered Patio/Porch, Rain Gutters
Garage Spaces 3.0
Fence Wood
Utilities Available City Sewer, City Water
Roof Type Composition
Garage Yes
Building
Lot Description Interior Lot, Sprinkler System, Subdivision
Story Two
Foundation Slab
Structure Type Brick
Schools
School District Midlothian Isd
Others
Ownership Green
Acceptable Financing Cash, Conventional, FHA, VA Loan
Listing Terms Cash, Conventional, FHA, VA Loan
Financing Cash
Special Listing Condition Aerial Photo, Survey Available
Read Less Info
Want to know what your home might be worth? Contact us for a FREE valuation!

Our team is ready to help you sell your home for the highest possible price ASAP

©2024 North Texas Real Estate Information Systems.
Bought with Dennis Flowers • Keller Williams Realty

18333 Preston Rd # 100, Dallas, TX, 75252, United States







