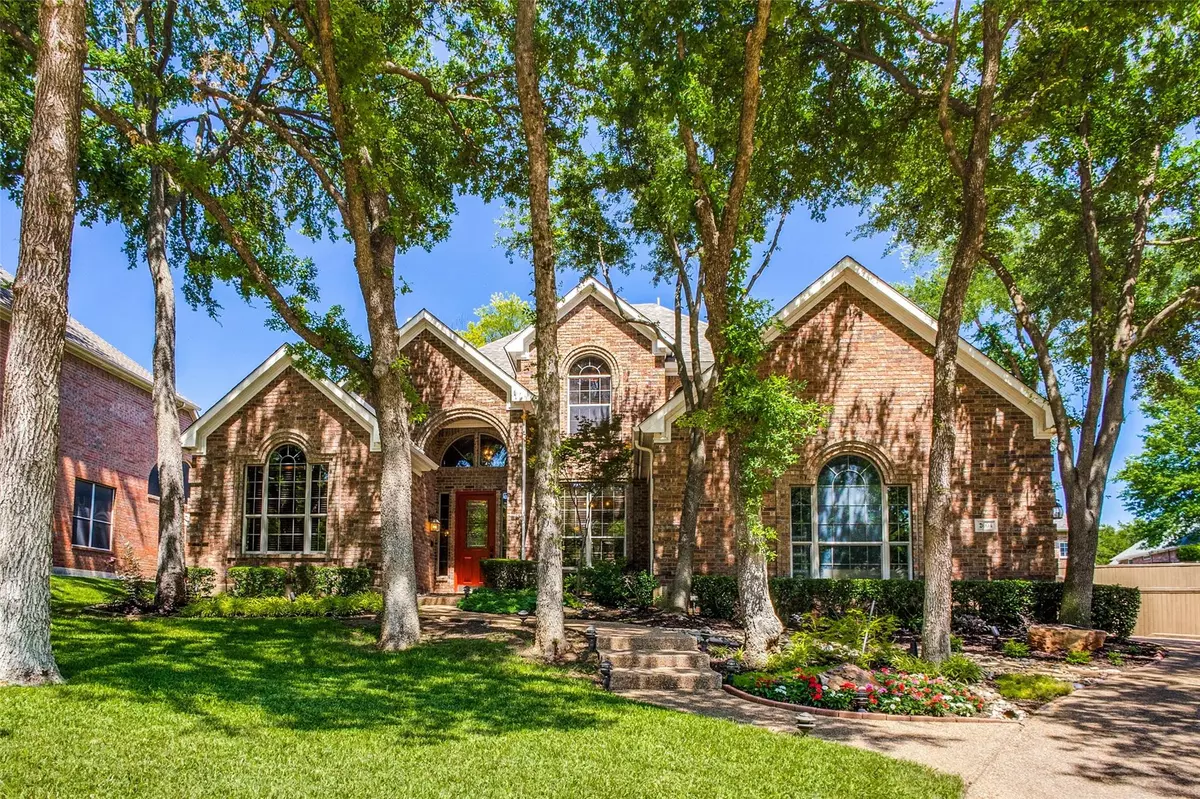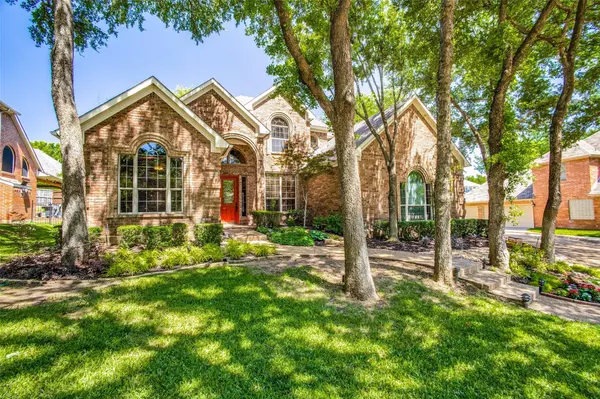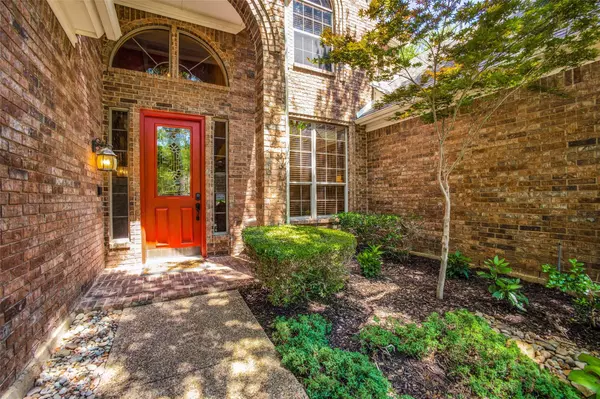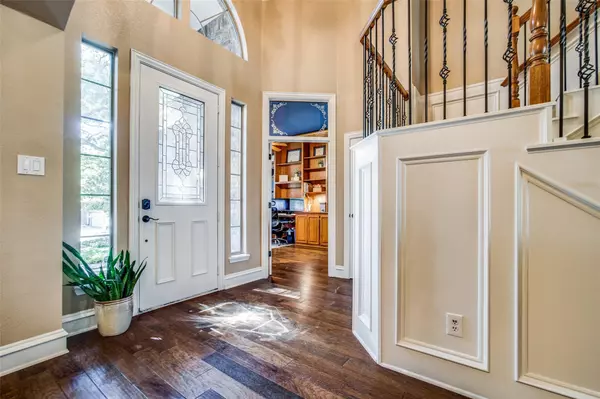$768,000
For more information regarding the value of a property, please contact us for a free consultation.
4 Beds
4 Baths
3,745 SqFt
SOLD DATE : 06/30/2022
Key Details
Property Type Single Family Home
Sub Type Single Family Residence
Listing Status Sold
Purchase Type For Sale
Square Footage 3,745 sqft
Price per Sqft $205
Subdivision The Villages Of Northshore Ph
MLS Listing ID 20069783
Sold Date 06/30/22
Style Traditional
Bedrooms 4
Full Baths 3
Half Baths 1
HOA Fees $38/ann
HOA Y/N Mandatory
Year Built 1996
Annual Tax Amount $9,837
Lot Size 0.257 Acres
Acres 0.257
Property Description
Welcome home, from the moment you turn onto this street you will feel embraced by the mature trees and landscape. This home is absolutely beautiful ! As you enter, the custom woodwork and beautiful hardwood floors bring an old world warmth, The custom library is huge and will satisfy any need for home office, master bedroom offers fireplace, door to back patio and plenty of space for sitting by the windows, the ensuite has a jetted tub, beautiful shower large vanity and separate walkin closets. Gorgeous formal living and dining are in the center of the home and to the right is the wonderful family room with built ins and cozy fireplace, it's open to the highly upgraded kitchen with island, breakfast bar, double ovens, cooktop, ss appliances, and large pantry. Sunny breakfast nook overlooks beautifully landscaped backyard. Upstairs is the huge gameroom with beamed ceiling, 3 big bedrooms with walkin closets and two bathrooms. There are so many custom touches in this amazing home!
Location
State TX
County Denton
Direction From Flower Mound rd south on McKamy Creek, left on Woodhill dr right on Woodland Blvd. Home on left
Rooms
Dining Room 2
Interior
Interior Features Built-in Features, Cable TV Available, Central Vacuum, Decorative Lighting, Eat-in Kitchen, Granite Counters, High Speed Internet Available, Kitchen Island, Natural Woodwork, Pantry, Sound System Wiring, Vaulted Ceiling(s), Walk-In Closet(s), Other
Heating Central, Electric, Fireplace(s)
Cooling Ceiling Fan(s), Central Air, Electric, Zoned
Flooring Carpet, Ceramic Tile, Wood
Fireplaces Number 2
Fireplaces Type Bedroom, Gas, Great Room
Appliance Dishwasher, Disposal, Dryer, Electric Oven, Gas Cooktop, Gas Water Heater, Microwave, Double Oven, Plumbed For Gas in Kitchen, Refrigerator, Washer
Heat Source Central, Electric, Fireplace(s)
Exterior
Exterior Feature Covered Patio/Porch, Rain Gutters, Lighting, Private Yard, Other
Garage Spaces 3.0
Fence Wood
Utilities Available Cable Available, City Sewer, City Water, Electricity Connected, Natural Gas Available, Phone Available
Roof Type Composition
Garage Yes
Building
Lot Description Interior Lot, Landscaped, Sprinkler System, Subdivision
Story Two
Foundation Slab
Structure Type Brick
Schools
School District Lewisville Isd
Others
Ownership see agent
Financing Cash
Read Less Info
Want to know what your home might be worth? Contact us for a FREE valuation!

Our team is ready to help you sell your home for the highest possible price ASAP

©2024 North Texas Real Estate Information Systems.
Bought with Jamie Johnson • Real Estate Station LLC
18333 Preston Rd # 100, Dallas, TX, 75252, United States







