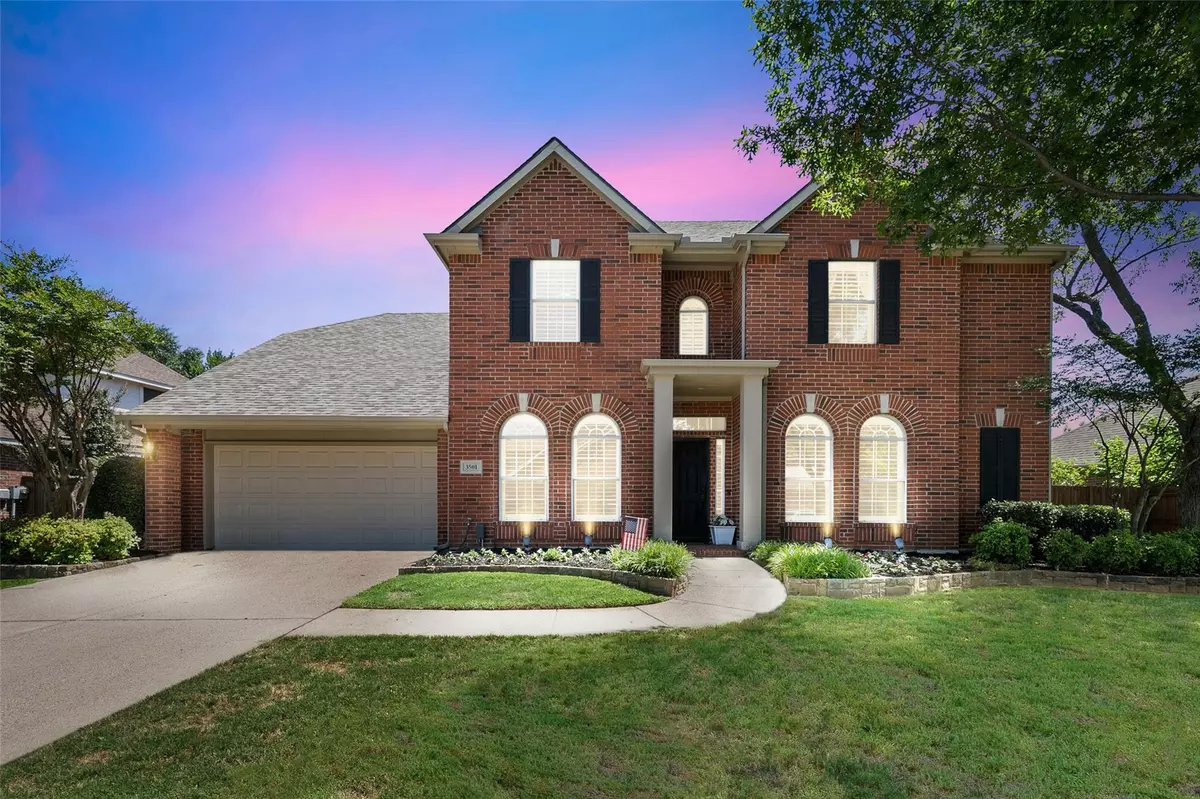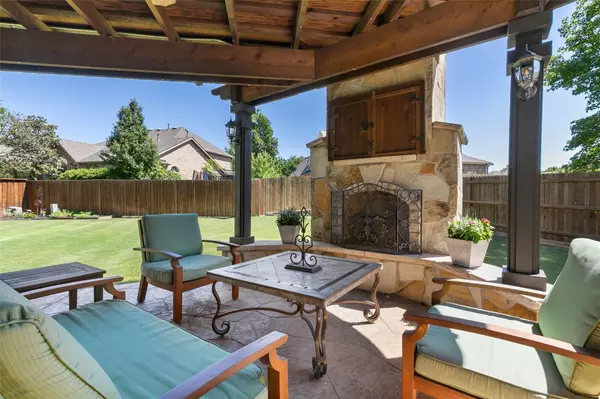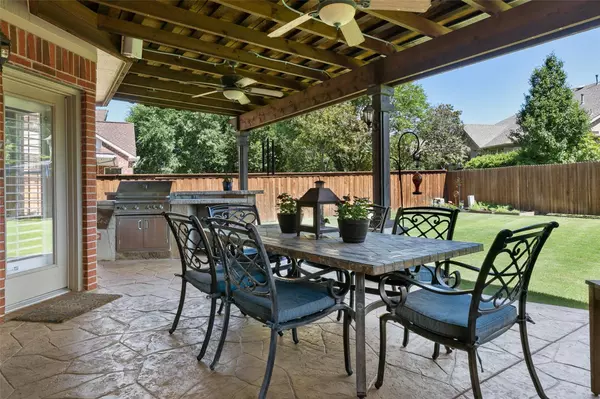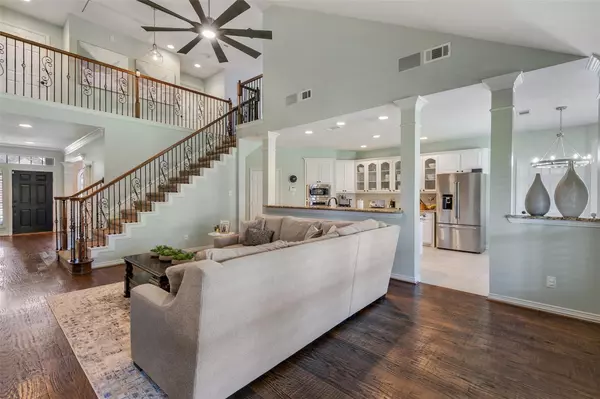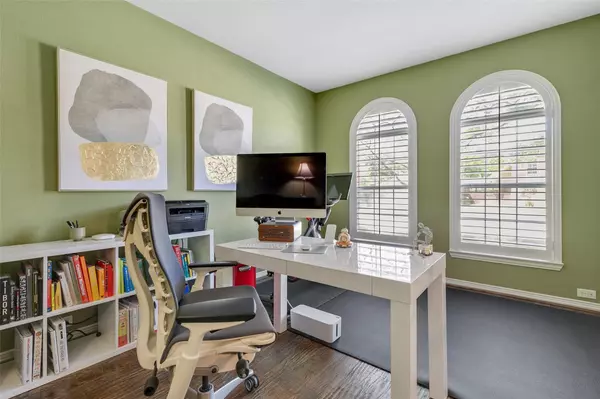$650,000
For more information regarding the value of a property, please contact us for a free consultation.
4 Beds
4 Baths
3,241 SqFt
SOLD DATE : 07/06/2022
Key Details
Property Type Single Family Home
Sub Type Single Family Residence
Listing Status Sold
Purchase Type For Sale
Square Footage 3,241 sqft
Price per Sqft $200
Subdivision Lexington Downs At Bridlewood
MLS Listing ID 20067933
Sold Date 07/06/22
Style Traditional
Bedrooms 4
Full Baths 3
Half Baths 1
HOA Fees $79/ann
HOA Y/N Mandatory
Year Built 1998
Annual Tax Amount $8,577
Lot Size 10,323 Sqft
Acres 0.237
Property Description
*Offer deadline Sunday June 5th @ 8pm*BEAUTIFULLY UPDATED and a BACKYARD PERFECT FOR ENTERTAINING! This warm & inviting floor plan is graced with handscraped wood floors, wrought iron spindles, plantation shutters, soaring ceilings & a home office. The remodeled kitchen boasts granite counters, stainless steel appliances & herringbone tile backsplash, or relax in the cozy family room accented with a stone fireplace, built-in speakers & huge windows. Pamper yourself in the updated primary suite showcasing a granite dual sink vanity, jetted tub, semi-frameless shower & walk-in closet with built-ins. The amazing outdoor living center offers a huge pergola covered patio with ceiling fans, outdoor fireplace, built-in grill & bar seating. Fantastic location near the community pond & trails. Other features include a Ring doorbell, whole-house surge protector, Rachio smart sprinkler controller & tandem 3 car garage, plus a recent roof, tankless water heater & HVAC units. Bridlewood amenities!
Location
State TX
County Denton
Community Club House, Community Pool, Fitness Center, Golf, Greenbelt, Jogging Path/Bike Path, Playground, Pool, Restaurant, Tennis Court(S)
Direction From 1171 & 2499, head West on 1171. Turn right onto Glenwick & left onto W Windsor. Turn right onto Preakness & home will be located on the right.
Rooms
Dining Room 2
Interior
Interior Features Cable TV Available, Decorative Lighting, Double Vanity, Eat-in Kitchen, Granite Counters, High Speed Internet Available, Kitchen Island, Open Floorplan, Pantry, Sound System Wiring, Vaulted Ceiling(s), Walk-In Closet(s)
Heating Central, Natural Gas, Zoned
Cooling Ceiling Fan(s), Central Air, Electric, Zoned
Flooring Carpet, Ceramic Tile, Wood
Fireplaces Number 2
Fireplaces Type Family Room, Gas Logs, Gas Starter, Outside, Stone
Appliance Dishwasher, Disposal, Electric Cooktop, Electric Oven, Electric Water Heater, Microwave
Heat Source Central, Natural Gas, Zoned
Laundry Utility Room, Full Size W/D Area, Washer Hookup
Exterior
Exterior Feature Attached Grill, Barbecue, Built-in Barbecue, Covered Patio/Porch, Rain Gutters, Lighting, Outdoor Grill, Outdoor Living Center, Private Yard
Garage Spaces 3.0
Fence Wood
Community Features Club House, Community Pool, Fitness Center, Golf, Greenbelt, Jogging Path/Bike Path, Playground, Pool, Restaurant, Tennis Court(s)
Utilities Available City Sewer
Roof Type Composition
Garage Yes
Building
Lot Description Interior Lot, Landscaped, Lrg. Backyard Grass, Sprinkler System, Subdivision
Story Two
Foundation Slab
Structure Type Brick
Schools
School District Lewisville Isd
Others
Ownership See offer instructions
Financing Conventional
Read Less Info
Want to know what your home might be worth? Contact us for a FREE valuation!

Our team is ready to help you sell your home for the highest possible price ASAP

©2025 North Texas Real Estate Information Systems.
Bought with Raegan Hailey • NORTH TEXAS TOP TEAM REALTORS
18333 Preston Rd # 100, Dallas, TX, 75252, United States


