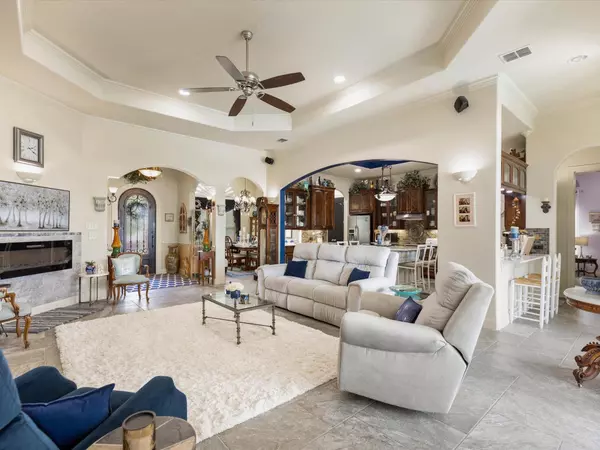$515,000
For more information regarding the value of a property, please contact us for a free consultation.
4 Beds
3 Baths
2,282 SqFt
SOLD DATE : 07/20/2022
Key Details
Property Type Single Family Home
Sub Type Single Family Residence
Listing Status Sold
Purchase Type For Sale
Square Footage 2,282 sqft
Price per Sqft $225
Subdivision Whitestone Heights Add
MLS Listing ID 20067589
Sold Date 07/20/22
Style Traditional
Bedrooms 4
Full Baths 2
Half Baths 1
HOA Fees $47/ann
HOA Y/N Mandatory
Year Built 2012
Annual Tax Amount $10,452
Lot Size 10,890 Sqft
Acres 0.25
Lot Dimensions 75x144
Property Description
Multiple Offers Received please submit highest and best by 6-7-22 by 3pm. Stunning custom built one owner home in Whitestone Heights Addition. Open light and bright free flowing floor plan. Spacious living has 16 feet of glass doors that offer a wonderful view to the sparkling inground Gunite swimming pool and landscaped back yard. Enjoy entertaining family and friends out under the 13x27 shaded covered patio with custom tile flooring. Beautiful island kitchen with quartz counters, tile backsplash, double oven, smooth top range, custom cabinets and walk in pantry. Private 21x17 master bedroom with an exquisite master bath highlighted by the large glassless walk-in shower, 2 sinks, and large walk-in closet. Minimum ceiling height throughout is 10 ft with 8-foot doors. Oversized garage with utility sink, storage closet, door opener, and insulated garage door. Newer composition 30yr roof. Nice curb appeal with the aggregate driveway and side entry garage. automatic lights in closets.
Location
State TX
County Tarrant
Direction 377 to Hawkins Home Blvd.
Rooms
Dining Room 2
Interior
Interior Features Cable TV Available, Cathedral Ceiling(s), Eat-in Kitchen, Granite Counters, High Speed Internet Available, Kitchen Island, Vaulted Ceiling(s), Walk-In Closet(s)
Heating Electric
Cooling Ceiling Fan(s), Central Air
Flooring Carpet, Tile
Fireplaces Number 1
Fireplaces Type Brick, Decorative, Electric, Wood Burning
Appliance Dishwasher, Disposal, Electric Cooktop, Electric Oven, Microwave
Heat Source Electric
Laundry Electric Dryer Hookup, Utility Room, Washer Hookup
Exterior
Exterior Feature Covered Patio/Porch
Garage Spaces 2.0
Fence Wrought Iron
Pool Gunite, In Ground, Pool Sweep
Utilities Available Cable Available, City Sewer, City Water, Curbs
Roof Type Composition
Garage Yes
Private Pool 1
Building
Lot Description Interior Lot, Landscaped, Sprinkler System, Subdivision
Story One
Foundation Slab
Structure Type Brick
Schools
School District Fort Worth Isd
Others
Restrictions Building,Deed
Ownership Price
Financing Conventional
Read Less Info
Want to know what your home might be worth? Contact us for a FREE valuation!

Our team is ready to help you sell your home for the highest possible price ASAP

©2025 North Texas Real Estate Information Systems.
Bought with David Chicotsky • Briggs Freeman Sotheby's Int'l
18333 Preston Rd # 100, Dallas, TX, 75252, United States







