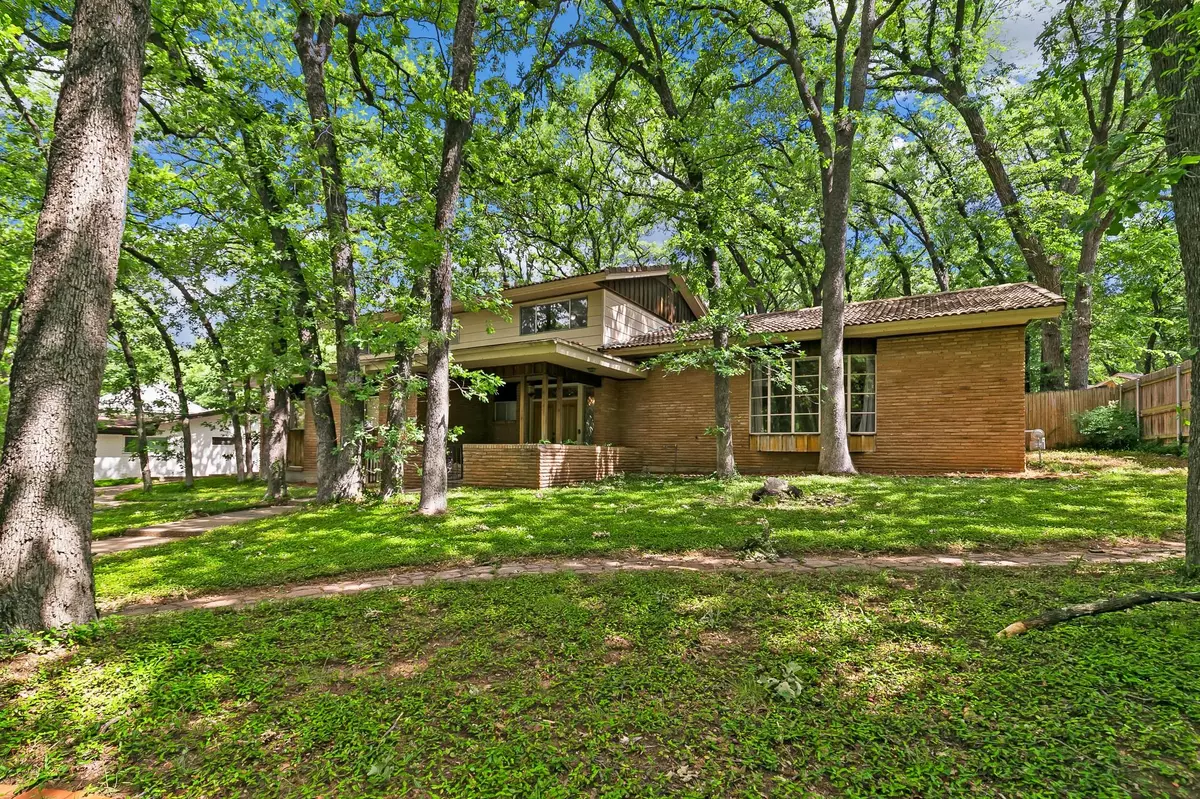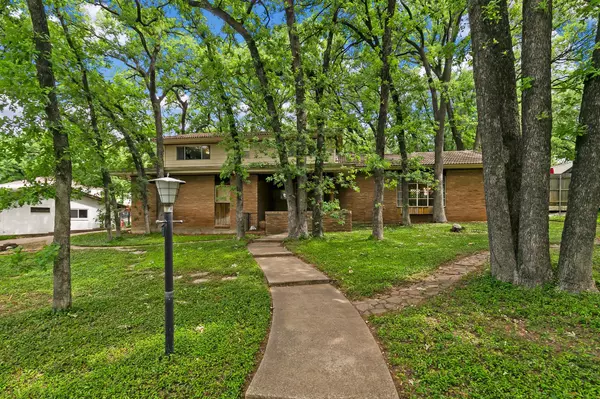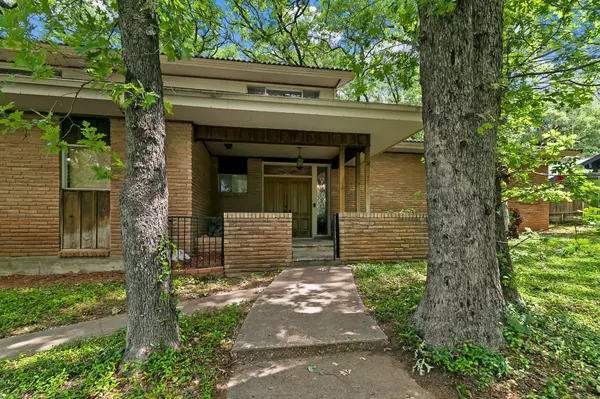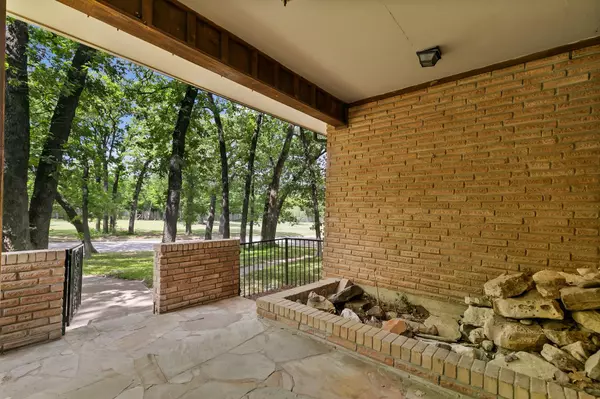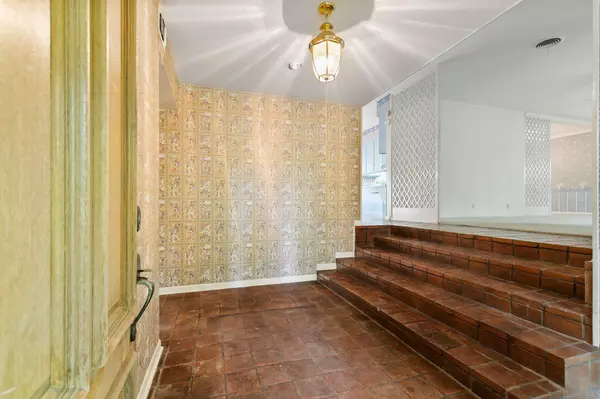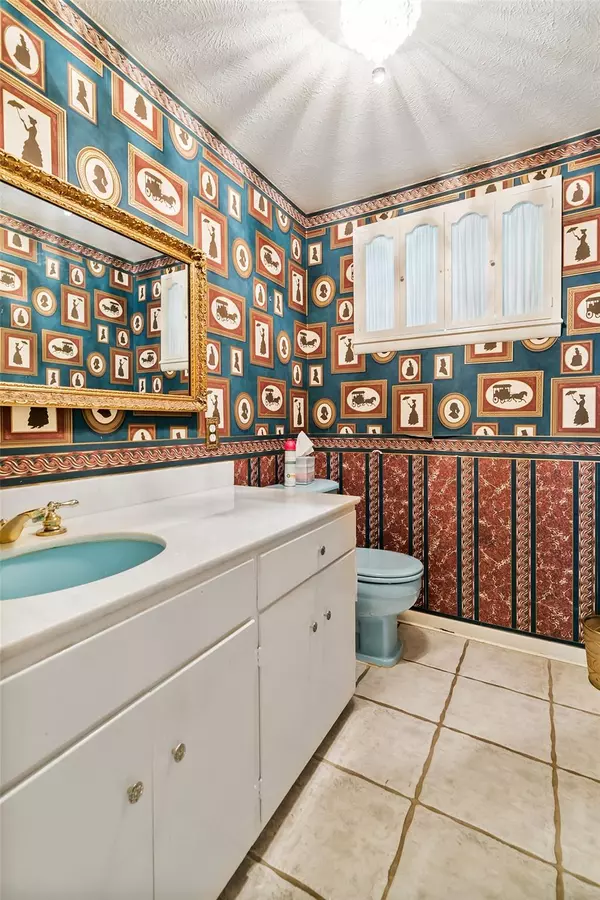$400,000
For more information regarding the value of a property, please contact us for a free consultation.
4 Beds
3 Baths
2,774 SqFt
SOLD DATE : 08/17/2022
Key Details
Property Type Single Family Home
Sub Type Single Family Residence
Listing Status Sold
Purchase Type For Sale
Square Footage 2,774 sqft
Price per Sqft $144
Subdivision Shady Valley Estates
MLS Listing ID 20052085
Sold Date 08/17/22
Style Mid-Century Modern
Bedrooms 4
Full Baths 2
Half Baths 1
HOA Y/N None
Year Built 1964
Annual Tax Amount $8,180
Lot Size 0.300 Acres
Acres 0.3
Property Description
MID-CENTURY MODERN in SHADY VALLEY on large, beautiful treed lot! This home has a great flow for entertaining both inside and out! The split level floorplan has 4 bedrooms, 2 full baths, 1 half bath, 2 living areas, 2 or 3 dining areas depending on your configuration, generous sized bedrooms and living areas. Plus...WBFP, game or added dining area, oversized 2 car garage with work bench, separate laundry room and TONS of storage and built-ins throughout the house. Pool sized backyard with open patio and storage shed. This custom built home has had one owner and it is waiting for you to put your personality and unique touches all over it. Being sold as-is because the likely buyer will want to exercise their creativity in making this a spectacular modern home. No HOA, so close to Shady Valley golf course and a large amount of green space right across the street. These gems do not become available often in Shady Valley...don't miss this one! Room measurements are approximate.
Location
State TX
County Tarrant
Direction From Park Springs to Shady Valley, SIY
Rooms
Dining Room 2
Interior
Interior Features Cable TV Available, Decorative Lighting, High Speed Internet Available, Paneling, Walk-In Closet(s)
Heating Central, Natural Gas
Cooling Central Air, Electric
Flooring Adobe, Carpet, Ceramic Tile, Vinyl
Fireplaces Number 1
Fireplaces Type Wood Burning
Appliance Dishwasher, Disposal, Gas Cooktop, Double Oven, Plumbed for Ice Maker, Vented Exhaust Fan
Heat Source Central, Natural Gas
Laundry Electric Dryer Hookup, Utility Room, Full Size W/D Area, Washer Hookup, Other
Exterior
Exterior Feature Rain Gutters
Garage Spaces 2.0
Fence Wood
Utilities Available City Sewer, City Water, Concrete, Curbs, Overhead Utilities
Roof Type Tile
Garage Yes
Building
Lot Description Interior Lot, Landscaped, Lrg. Backyard Grass, Many Trees, Sprinkler System, Subdivision
Story Multi/Split
Foundation Slab
Structure Type Brick,Wood
Schools
School District Arlington Isd
Others
Ownership See Agent
Acceptable Financing Cash, Conventional, FHA, FHA-203K, VA Loan
Listing Terms Cash, Conventional, FHA, FHA-203K, VA Loan
Financing VA
Read Less Info
Want to know what your home might be worth? Contact us for a FREE valuation!

Our team is ready to help you sell your home for the highest possible price ASAP

©2025 North Texas Real Estate Information Systems.
Bought with Elise Sessions • JPAR Fort Worth
18333 Preston Rd # 100, Dallas, TX, 75252, United States


