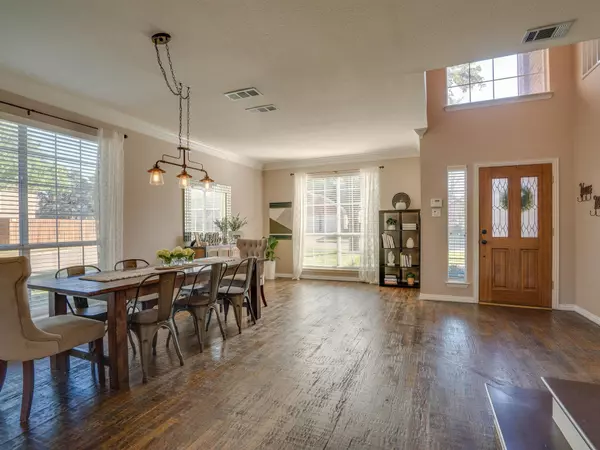$515,000
For more information regarding the value of a property, please contact us for a free consultation.
4 Beds
3 Baths
2,408 SqFt
SOLD DATE : 06/27/2022
Key Details
Property Type Single Family Home
Sub Type Single Family Residence
Listing Status Sold
Purchase Type For Sale
Square Footage 2,408 sqft
Price per Sqft $213
Subdivision Wellington Of Flower Mound Ph
MLS Listing ID 20079575
Sold Date 06/27/22
Style Traditional
Bedrooms 4
Full Baths 2
Half Baths 1
HOA Fees $34
HOA Y/N Mandatory
Year Built 1998
Annual Tax Amount $7,063
Lot Size 6,969 Sqft
Acres 0.16
Property Description
Come in and be charmed by this beautifully updated and well-maintained Wellington home! SO many updates and upgrades! Hand-scraped hardwoods, updated kitchen and owner's suite bathroom, amazing covered patio to extend your living space, beautiful board on board fence, replaced lower HVAC unit Spring 2019, replaced water heater Summer 2020, half bath renovation Spring 2021, replaced roof Summer 2021, foundation repaired Winter 2021. The list goes on! So much homeowner pride and attention to detail here! Fantastic open floor plan as you enter the home to enjoy tall ceilings, tons of natural light, and a great flow. Owner's suite is downstairs while other bedrooms are up, including a Jack & Jill bathroom. Good size bedrooms with ample closet space and a flex area upstairs as well. Do not miss this one! Prime location, only a few short blocks away from the main HOA activity center, fitness center, pool, tennis courts, playground, and pond!
Location
State TX
County Denton
Community Club House, Community Pool, Fishing, Fitness Center, Jogging Path/Bike Path, Playground, Tennis Court(S), Other
Direction Please use preferred navigation
Rooms
Dining Room 2
Interior
Interior Features Cable TV Available, Decorative Lighting, Eat-in Kitchen, Granite Counters, High Speed Internet Available, Open Floorplan, Pantry, Vaulted Ceiling(s), Walk-In Closet(s)
Heating Central, Natural Gas
Cooling Central Air, Electric
Flooring Carpet, Ceramic Tile, Concrete, Wood
Fireplaces Number 1
Fireplaces Type Gas Logs, Living Room
Appliance Dishwasher, Disposal, Electric Oven, Gas Range, Microwave
Heat Source Central, Natural Gas
Laundry Electric Dryer Hookup, Stacked W/D Area, Washer Hookup
Exterior
Exterior Feature Covered Patio/Porch, Rain Gutters
Garage Spaces 2.0
Fence Wood
Community Features Club House, Community Pool, Fishing, Fitness Center, Jogging Path/Bike Path, Playground, Tennis Court(s), Other
Utilities Available Cable Available, City Sewer, City Water, Curbs, Individual Gas Meter, Individual Water Meter, Phone Available, Sidewalk
Roof Type Composition
Garage Yes
Building
Lot Description Corner Lot, Few Trees, Landscaped, Sprinkler System, Subdivision
Story Two
Foundation Slab
Structure Type Brick
Schools
School District Lewisville Isd
Others
Ownership See Records
Acceptable Financing Cash, Conventional, FHA
Listing Terms Cash, Conventional, FHA
Financing Conventional
Read Less Info
Want to know what your home might be worth? Contact us for a FREE valuation!

Our team is ready to help you sell your home for the highest possible price ASAP

©2025 North Texas Real Estate Information Systems.
Bought with Missy Starling • Coldwell Banker Realty
18333 Preston Rd # 100, Dallas, TX, 75252, United States







