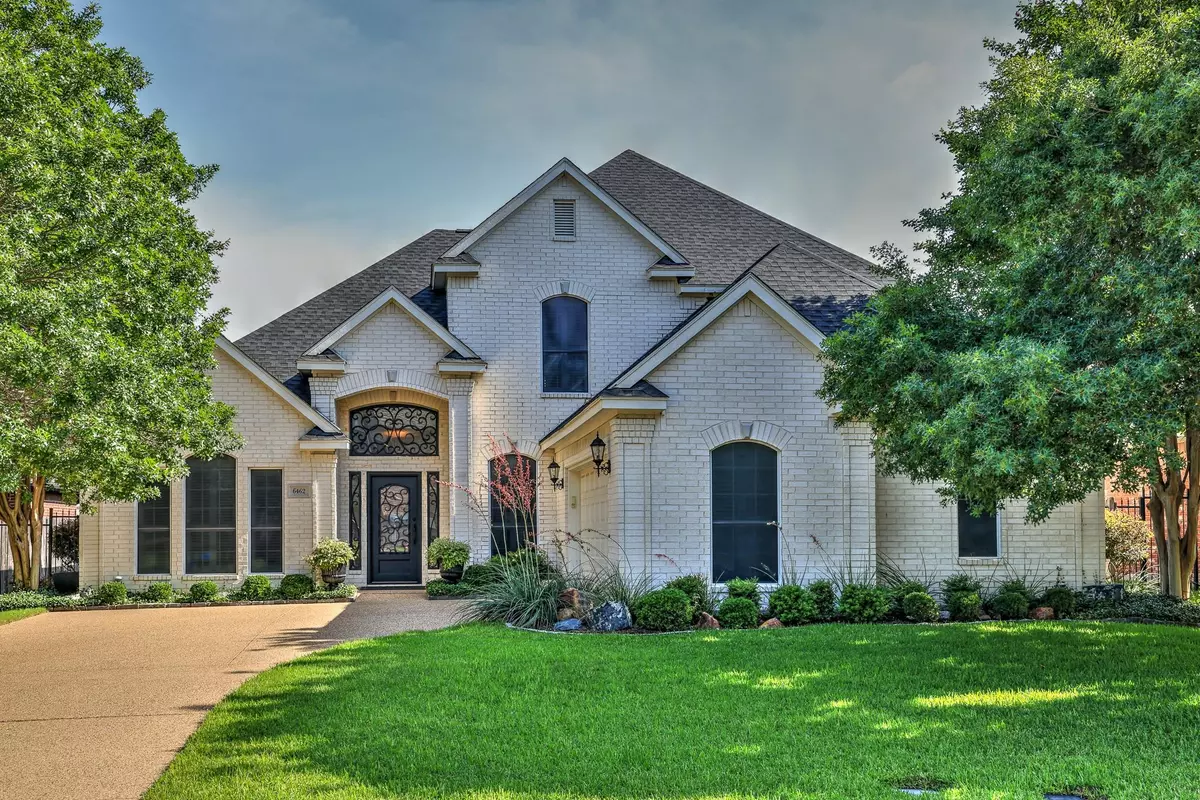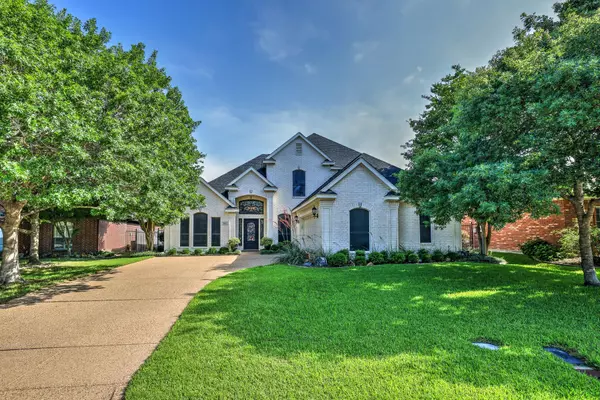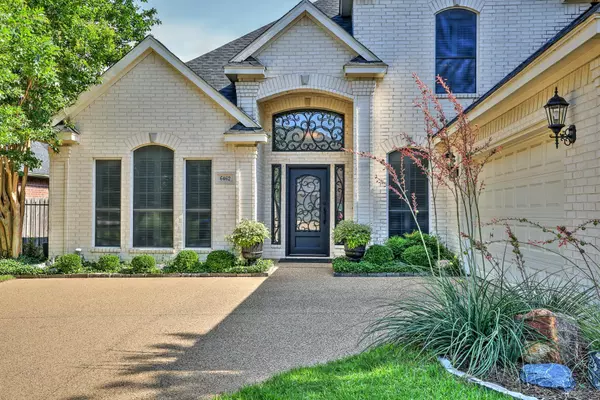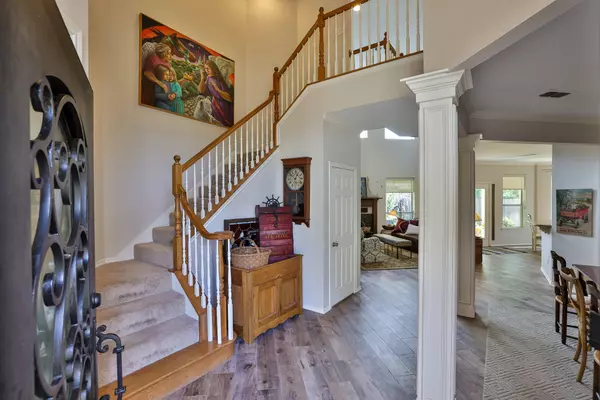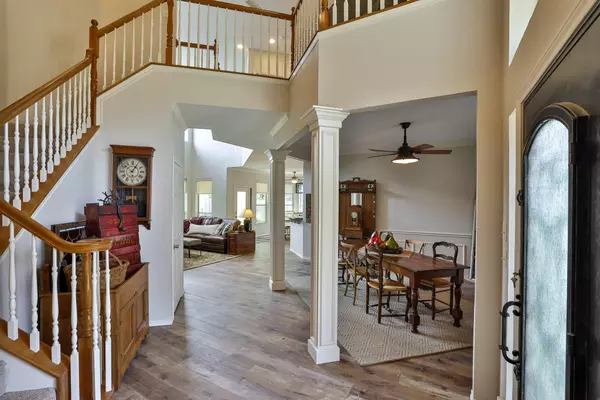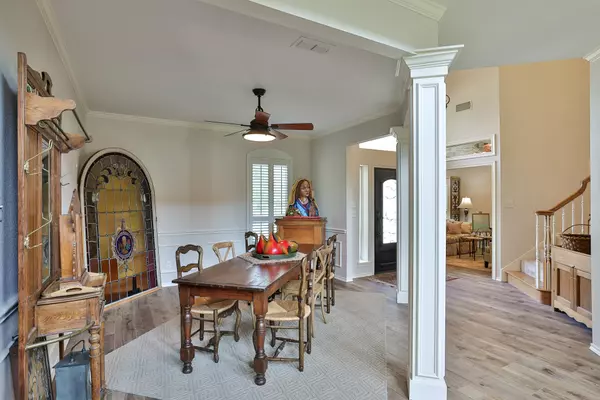$579,000
For more information regarding the value of a property, please contact us for a free consultation.
3 Beds
3 Baths
2,738 SqFt
SOLD DATE : 07/12/2022
Key Details
Property Type Single Family Home
Sub Type Single Family Residence
Listing Status Sold
Purchase Type For Sale
Square Footage 2,738 sqft
Price per Sqft $211
Subdivision Briercliff Estates Add
MLS Listing ID 20073328
Sold Date 07/12/22
Style Traditional
Bedrooms 3
Full Baths 2
Half Baths 1
HOA Fees $41/ann
HOA Y/N Mandatory
Year Built 2003
Annual Tax Amount $11,164
Lot Size 7,840 Sqft
Acres 0.18
Property Description
Gorgeous home in the gated Briercliff Estates Addition! Open concept living with granite counter tops in kitchen, huge breakfast bar overlooking spacious living, formal dining, breakfast room, large entry & fabulous home office or library. Primary suite is located in the rear and offers tons of closet space, dual sinks, garden tub and oversized separate shower. Upstairs, two additional bedrooms split & served by Jack and Jill bath along with an open loft style living area. Relax on the huge back patio surrounded by lush landscaping and plenty of yard space. Conveniently located minutes to downtown Fort Worth, Mira Vista Country Club, Clearfork, and many surrounding services such as hospitals, post offices, shopping, schools including Trinity Valley, Southwest Christian, and Crowley ISD.
Location
State TX
County Tarrant
Direction From I-20 head South on Bryant Irvin Rd to Brier Cliff Estates, turn right into Briercliff Estates, head straight through gate and home will be on the right. Sign in yard.
Rooms
Dining Room 2
Interior
Interior Features Cable TV Available, Chandelier, Decorative Lighting, Double Vanity, Eat-in Kitchen, Granite Counters, High Speed Internet Available, Kitchen Island, Open Floorplan, Pantry, Vaulted Ceiling(s), Walk-In Closet(s)
Heating Central, Fireplace(s), Natural Gas
Cooling Ceiling Fan(s), Central Air, Electric
Flooring Carpet, Ceramic Tile
Fireplaces Number 1
Fireplaces Type Gas Logs
Appliance Dishwasher, Disposal, Electric Cooktop, Gas Water Heater, Microwave, Double Oven, Refrigerator
Heat Source Central, Fireplace(s), Natural Gas
Laundry Electric Dryer Hookup, Utility Room, Full Size W/D Area, Washer Hookup
Exterior
Exterior Feature Covered Patio/Porch, Rain Gutters, Private Yard
Garage Spaces 2.0
Fence Wood
Utilities Available Cable Available, City Sewer, City Water, Concrete, Curbs, Electricity Connected, Individual Gas Meter, Individual Water Meter
Roof Type Composition
Garage Yes
Building
Lot Description Few Trees, Interior Lot, Landscaped, Sprinkler System, Subdivision
Story Two
Foundation Slab
Structure Type Brick,Frame
Schools
School District Crowley Isd
Others
Restrictions Building
Ownership See tax
Acceptable Financing Cash, Conventional
Listing Terms Cash, Conventional
Financing Cash
Special Listing Condition Aerial Photo, Survey Available
Read Less Info
Want to know what your home might be worth? Contact us for a FREE valuation!

Our team is ready to help you sell your home for the highest possible price ASAP

©2025 North Texas Real Estate Information Systems.
Bought with Jana Stidman • Briggs Freeman Sotheby's Int'l
18333 Preston Rd # 100, Dallas, TX, 75252, United States


