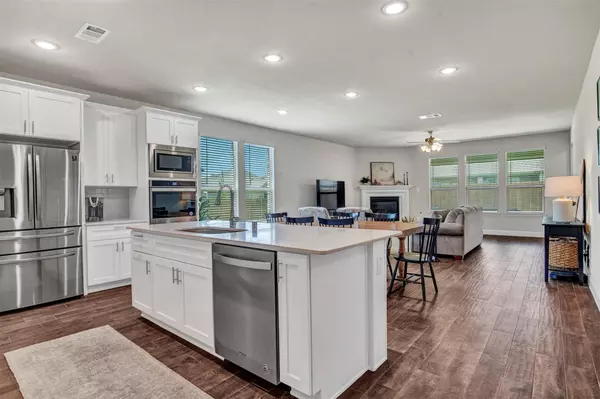$600,000
For more information regarding the value of a property, please contact us for a free consultation.
4 Beds
4 Baths
2,942 SqFt
SOLD DATE : 07/07/2022
Key Details
Property Type Single Family Home
Sub Type Single Family Residence
Listing Status Sold
Purchase Type For Sale
Square Footage 2,942 sqft
Price per Sqft $203
Subdivision Woodbridge Ph 21A
MLS Listing ID 20081713
Sold Date 07/07/22
Style Traditional
Bedrooms 4
Full Baths 3
Half Baths 1
HOA Fees $40/ann
HOA Y/N Mandatory
Year Built 2020
Annual Tax Amount $7,349
Lot Size 10,149 Sqft
Acres 0.233
Property Description
MULTIPLE OFFERS! HIGHEST AND BEST BY WEDNESDAY JUNE 15TH AT 7PM! 4 bedroom, 3.1 baths with gameroom and media room in sought after Woodbridge on corner lot. Open floorplan with amazing kitchen, family room and secluded owner bedroom. Fall in love with the spacious kitchen with gas stove, double ovens, large eat up island and walk in pantry. Large breakfast area will accomodate a table big enough for the whole family. The family room completes this space and provides a great spot to host parties or enjoy family time. The owners retreat is at the back of the home with an amazing walk in closet, spa like bath and great views of the backyard. The kids and adults will love the gameroom and media room. There is plenty of space for everyone to play games and watch movies. Need a guest suite? There is one bedroom with an ensuite bath that would be perfect for guests. Additional 2 bedrooms share full hall bath. Walking distance to community pool and close to shopping and restrauants.
Location
State TX
County Collin
Community Community Pool, Jogging Path/Bike Path
Direction From 75 take Parker Rd east to McReary Rd. Turn right and head south on McReary to Hensley Rd. Left on Hensely Rd. Immediate right on Sierra Ln then left on Stillwater. House on your left on the corner.
Rooms
Dining Room 1
Interior
Interior Features Cable TV Available, Decorative Lighting, Eat-in Kitchen, Flat Screen Wiring, Granite Counters, High Speed Internet Available, Kitchen Island, Open Floorplan, Sound System Wiring, Walk-In Closet(s)
Heating Central, Electric
Cooling Attic Fan, Ceiling Fan(s), Central Air
Flooring Carpet, Ceramic Tile
Fireplaces Number 1
Fireplaces Type Gas Logs, Gas Starter
Appliance Dishwasher, Disposal, Electric Oven, Gas Cooktop, Microwave, Double Oven
Heat Source Central, Electric
Laundry Electric Dryer Hookup, Utility Room, Full Size W/D Area, Washer Hookup
Exterior
Exterior Feature Covered Patio/Porch, Rain Gutters
Garage Spaces 2.0
Fence Wood
Community Features Community Pool, Jogging Path/Bike Path
Utilities Available City Sewer, City Water, Curbs, Individual Gas Meter, Underground Utilities
Roof Type Composition
Garage Yes
Building
Lot Description Corner Lot, Landscaped, Lrg. Backyard Grass, Sprinkler System, Subdivision
Story Two
Foundation Slab
Structure Type Brick
Schools
School District Wylie Isd
Others
Ownership Ferrell
Acceptable Financing Cash, Conventional, FHA, VA Loan
Listing Terms Cash, Conventional, FHA, VA Loan
Financing Conventional
Read Less Info
Want to know what your home might be worth? Contact us for a FREE valuation!

Our team is ready to help you sell your home for the highest possible price ASAP

©2025 North Texas Real Estate Information Systems.
Bought with Luis Gutierrez • Decorative Real Estate
18333 Preston Rd # 100, Dallas, TX, 75252, United States







