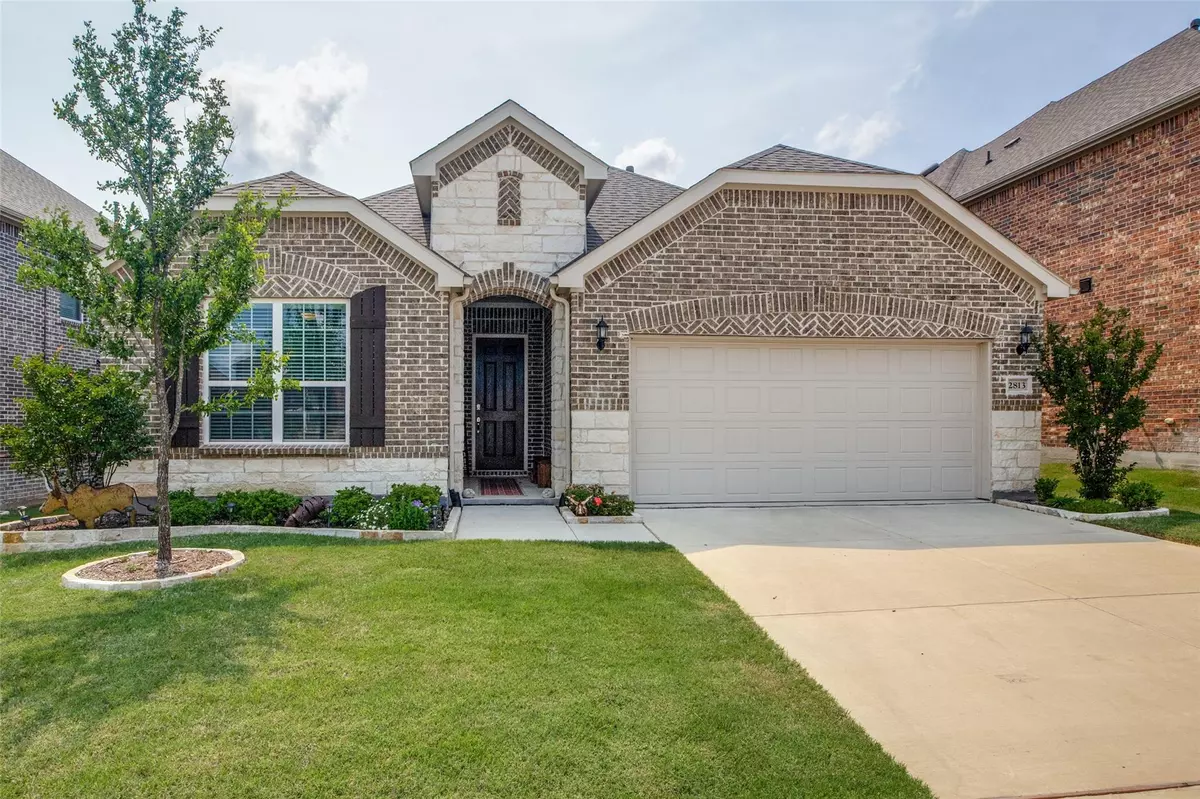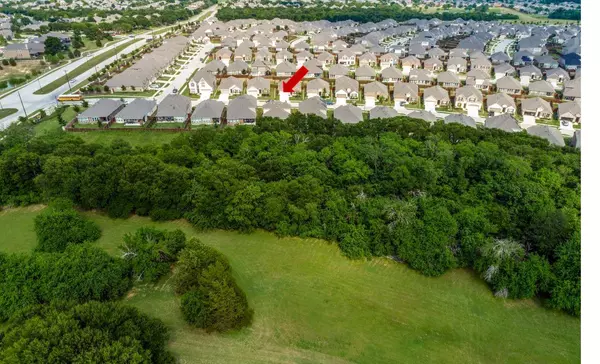$649,900
For more information regarding the value of a property, please contact us for a free consultation.
3 Beds
3 Baths
2,691 SqFt
SOLD DATE : 08/08/2022
Key Details
Property Type Single Family Home
Sub Type Single Family Residence
Listing Status Sold
Purchase Type For Sale
Square Footage 2,691 sqft
Price per Sqft $241
Subdivision Auburn Hills Ph 4
MLS Listing ID 20059080
Sold Date 08/08/22
Bedrooms 3
Full Baths 3
HOA Fees $62/ann
HOA Y/N Mandatory
Year Built 2019
Annual Tax Amount $8,794
Lot Size 6,229 Sqft
Acres 0.143
Property Description
This lovely like-new 3 bedroom, 3 full bathroom home with an oversize garage is full of upgrades and is located in one of McKinneys most sought-after communities, Auburn Hills! The spacious living area opens to the kitchen and large island, with a breakfast nook, tile backsplash, and stainless appliances. Large master suite featuring a master bath with dual vanity, garden tub, and a walk-in shower. Upstairs features a bedroom, full bathroom, and a second living room or game room. Enjoy the peaceful backyard oasis that includes a covered patio and a wood privacy fence that backs up to a lush greenbelt. Design features include a bay window in the master suite, luxury tile floors, quartz countertops, 36-inch 5-burner cooktop with a hood, & a smart home package that includes wireless access points, voice control, a smart garage opener, and smart entry lock. The community features a pool with a splash pad, playground, and is within walking distance to Reeves Elementary in Prosper ISD.
Location
State TX
County Collin
Community Community Pool, Fishing, Jogging Path/Bike Path, Playground, Sidewalks
Direction Please us GPS.
Rooms
Dining Room 1
Interior
Interior Features Cable TV Available, High Speed Internet Available, Kitchen Island, Open Floorplan, Pantry
Heating Central
Cooling Ceiling Fan(s), Central Air
Flooring Luxury Vinyl Plank, Tile
Fireplaces Number 1
Fireplaces Type Living Room
Appliance Dishwasher, Disposal, Dryer, Gas Cooktop, Microwave, Convection Oven, Refrigerator, Vented Exhaust Fan, Washer
Heat Source Central
Exterior
Garage Spaces 3.0
Fence Wood
Community Features Community Pool, Fishing, Jogging Path/Bike Path, Playground, Sidewalks
Utilities Available City Sewer, City Water, Community Mailbox, Individual Gas Meter, Individual Water Meter
Roof Type Shingle
Garage Yes
Building
Lot Description Adjacent to Greenbelt, Greenbelt
Story Two
Foundation Slab
Structure Type Brick
Schools
School District Prosper Isd
Others
Ownership John & JoAnn Gorden
Financing Conventional
Special Listing Condition Aerial Photo
Read Less Info
Want to know what your home might be worth? Contact us for a FREE valuation!

Our team is ready to help you sell your home for the highest possible price ASAP

©2025 North Texas Real Estate Information Systems.
Bought with Pallavi Prabhune • Fathom Realty
18333 Preston Rd # 100, Dallas, TX, 75252, United States







