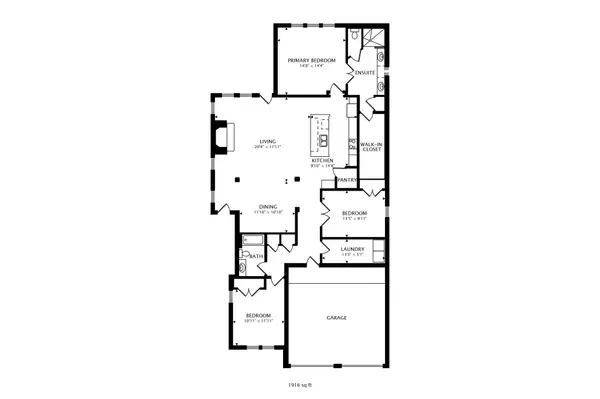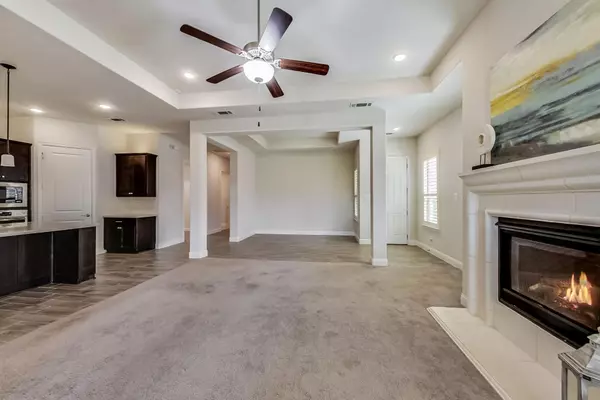$574,900
For more information regarding the value of a property, please contact us for a free consultation.
3 Beds
2 Baths
1,916 SqFt
SOLD DATE : 07/11/2022
Key Details
Property Type Single Family Home
Sub Type Single Family Residence
Listing Status Sold
Purchase Type For Sale
Square Footage 1,916 sqft
Price per Sqft $300
Subdivision Waterford Point
MLS Listing ID 20088007
Sold Date 07/11/22
Style Traditional
Bedrooms 3
Full Baths 2
HOA Fees $85
HOA Y/N Mandatory
Year Built 2018
Annual Tax Amount $11,354
Lot Size 6,969 Sqft
Acres 0.16
Property Description
OFFER DEADLINE IS 5PM BY MONDAY 6-20-22 Modern luxury & lakeside living at it's finest! This gorgeous three bedroom, two bath, north facing home in the exclusive Waterford Point community is walking distance to resort style amenities and zoned for the nationally accredited on-site Prestwick STEM Academy. Open concept floor plan with high tray ceilings, wood-look tile and designer finishes throughout. Spacious living, dining area with cast stone fireplace, plantation shutters, oversized granite island with stainless steel appliances in kitchen, expansive pool sized back yard with deep covered patio. Master bedroom suite offers luxury walk-in shower with dual vanities and granite countertops. Epoxy floor and additional storage in the garage makes this home perfect! The Tribute community sits on Lake Lewisville and boasts an infinity pool, gym, splash pad, park, dog park, tennis & pickleball courts and access to The Golf Clubs at the Tribute just to name a few.
Location
State TX
County Denton
Community Club House, Community Pool, Fishing, Fitness Center, Golf, Greenbelt, Jogging Path/Bike Path, Lake, Marina, Park, Playground, Pool, Sidewalks, Tennis Court(S), Other
Direction For best results, use GPS. Address may indicate Lewisville but is The Colony.
Rooms
Dining Room 1
Interior
Interior Features Decorative Lighting, Flat Screen Wiring, Granite Counters, Kitchen Island, Open Floorplan, Pantry, Vaulted Ceiling(s)
Heating Central, Natural Gas
Cooling Ceiling Fan(s), Central Air
Flooring Carpet, Ceramic Tile
Fireplaces Number 1
Fireplaces Type Blower Fan, Electric, Masonry, Stone
Equipment Negotiable
Appliance Dishwasher, Disposal, Gas Cooktop
Heat Source Central, Natural Gas
Laundry Electric Dryer Hookup, Utility Room, Full Size W/D Area, Washer Hookup
Exterior
Exterior Feature Covered Patio/Porch, Rain Gutters, Lighting
Garage Spaces 2.0
Carport Spaces 2
Fence Wood
Community Features Club House, Community Pool, Fishing, Fitness Center, Golf, Greenbelt, Jogging Path/Bike Path, Lake, Marina, Park, Playground, Pool, Sidewalks, Tennis Court(s), Other
Utilities Available Cable Available, City Water, Community Mailbox, Natural Gas Available, Phone Available, Underground Utilities
Waterfront Description Lake Front - Common Area
Roof Type Composition,Shingle
Garage Yes
Building
Lot Description Landscaped, Sprinkler System, Subdivision
Story One
Foundation Slab
Structure Type Brick,Rock/Stone
Schools
School District Little Elm Isd
Others
Ownership See Agent
Acceptable Financing Cash, Conventional, FHA, VA Loan, Other
Listing Terms Cash, Conventional, FHA, VA Loan, Other
Financing Conventional
Read Less Info
Want to know what your home might be worth? Contact us for a FREE valuation!

Our team is ready to help you sell your home for the highest possible price ASAP

©2025 North Texas Real Estate Information Systems.
Bought with Stevon Gipson • EXP REALTY
18333 Preston Rd # 100, Dallas, TX, 75252, United States







