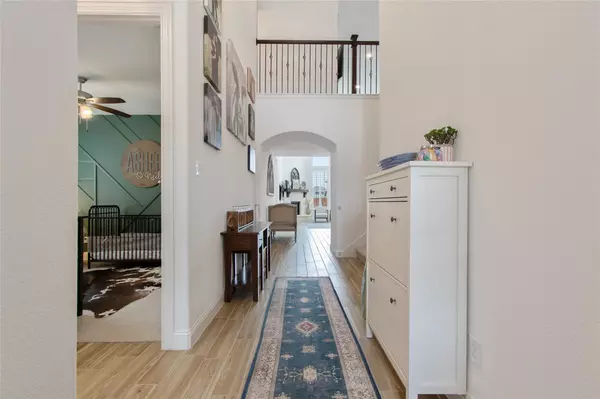$579,900
For more information regarding the value of a property, please contact us for a free consultation.
5 Beds
3 Baths
3,019 SqFt
SOLD DATE : 08/26/2022
Key Details
Property Type Single Family Home
Sub Type Single Family Residence
Listing Status Sold
Purchase Type For Sale
Square Footage 3,019 sqft
Price per Sqft $192
Subdivision Morningstar
MLS Listing ID 20084685
Sold Date 08/26/22
Style Traditional
Bedrooms 5
Full Baths 3
HOA Fees $78/qua
HOA Y/N Mandatory
Year Built 2019
Lot Size 6,534 Sqft
Acres 0.15
Lot Dimensions 55x120x54x119
Property Description
Video walkthrough recorded and available upon request. Stunning and breathtaking are adjectives that rightly come to mind for this dream home built by HIGHLAND HOMES! Upon entry, you are greeted by the towering 20ft ceilings that draws you into the immense floorplan where no expense was spared. Chefs rejoice at a TRUE kitchen that's appointed with double ovens, gas burning cooktop, extended cabinetry, walk-in pantry, quartz countertops, farmhouse sink, and a luxurious dry bar. Extended master suite provides abundant space to retreat for peace and quiet. Enjoy the upstairs second living area and media room that's equipped for all your entertainment needs. Add'l notable features include elegant plantation shutters, gas fireplace, extended patio, elevated ceilings, tankless water heater, wrought iron balusters, and energy efficient construction. You'll love living in this family friendly neighborhood with abundant community features located in the acclaimed Aledo ISD.
Location
State TX
County Parker
Community Club House, Community Pool, Fishing, Jogging Path/Bike Path, Playground, Pool, Sidewalks, Other
Direction GPS Friendly
Rooms
Dining Room 1
Interior
Interior Features Built-in Features, Cable TV Available, Chandelier, Decorative Lighting, Double Vanity, Dry Bar, Flat Screen Wiring, High Speed Internet Available, Kitchen Island, Open Floorplan, Pantry, Smart Home System, Sound System Wiring, Vaulted Ceiling(s), Walk-In Closet(s)
Heating Central, Electric, Fireplace(s)
Cooling Ceiling Fan(s), Central Air, Electric
Flooring Carpet, Ceramic Tile
Fireplaces Number 1
Fireplaces Type Decorative, Gas, Gas Logs, Living Room, Masonry, Stone
Appliance Dishwasher, Disposal, Electric Oven, Gas Cooktop, Microwave, Double Oven, Plumbed For Gas in Kitchen, Vented Exhaust Fan
Heat Source Central, Electric, Fireplace(s)
Exterior
Garage Spaces 2.0
Fence Back Yard, Fenced, Gate, Privacy, Wood
Community Features Club House, Community Pool, Fishing, Jogging Path/Bike Path, Playground, Pool, Sidewalks, Other
Utilities Available Asphalt, City Water, Co-op Electric, Curbs, Individual Gas Meter, Individual Water Meter, Natural Gas Available, Sidewalk, Underground Utilities
Roof Type Composition,Shingle
Garage Yes
Building
Lot Description Landscaped, Oak, Sprinkler System, Subdivision
Story Two
Foundation Slab
Structure Type Brick
Schools
School District Aledo Isd
Others
Ownership Blane and Shelbie Powers
Acceptable Financing Cash, Conventional, FHA, VA Loan
Listing Terms Cash, Conventional, FHA, VA Loan
Financing VA
Special Listing Condition Aerial Photo
Read Less Info
Want to know what your home might be worth? Contact us for a FREE valuation!

Our team is ready to help you sell your home for the highest possible price ASAP

©2024 North Texas Real Estate Information Systems.
Bought with Landen Miller • CENTURY 21 Judge Fite Co.
18333 Preston Rd # 100, Dallas, TX, 75252, United States







