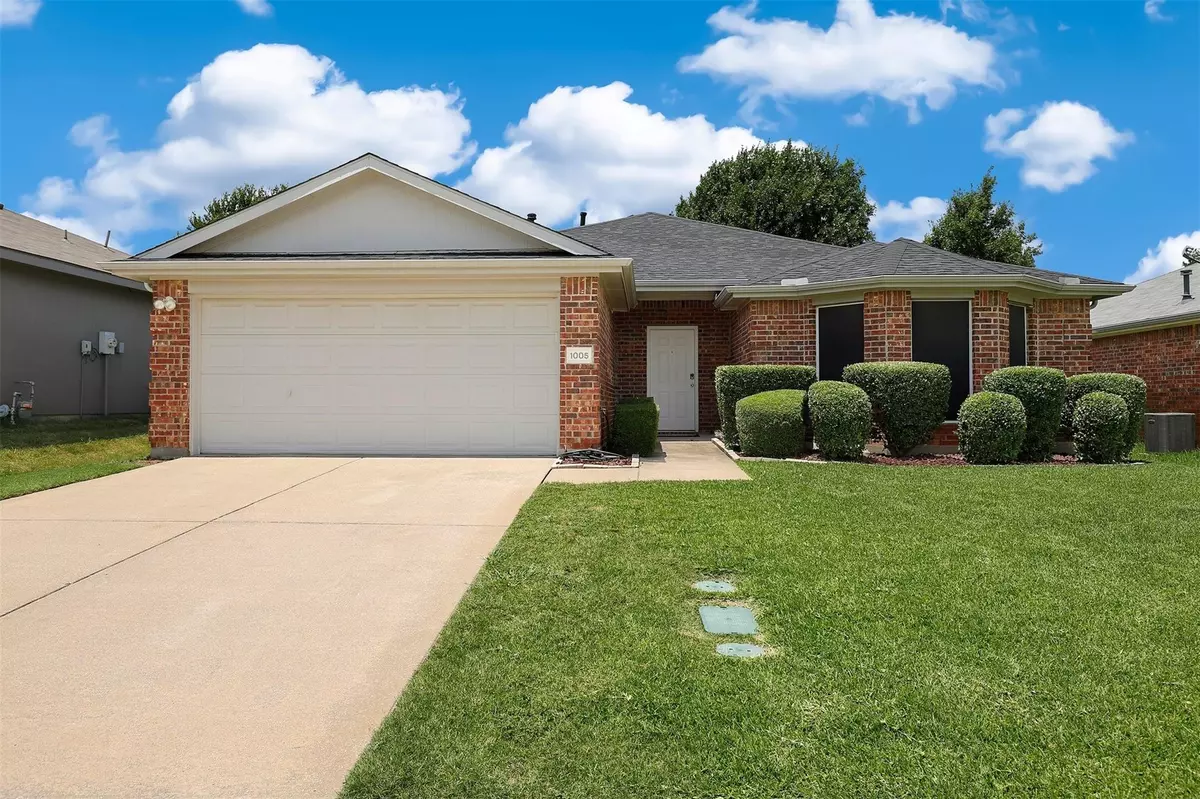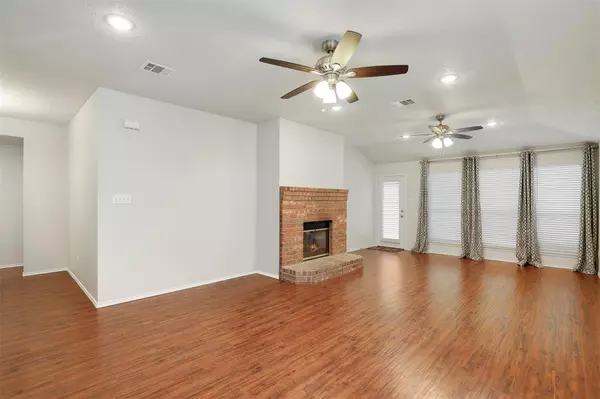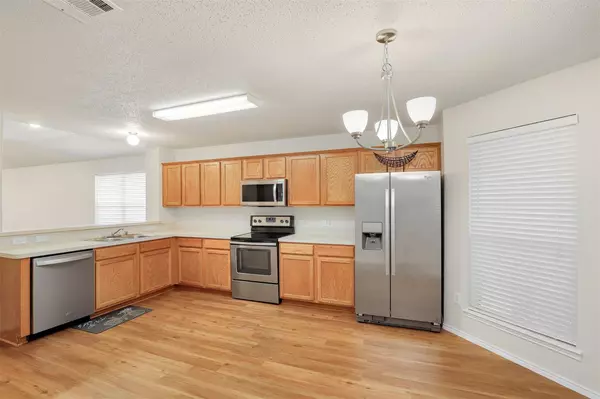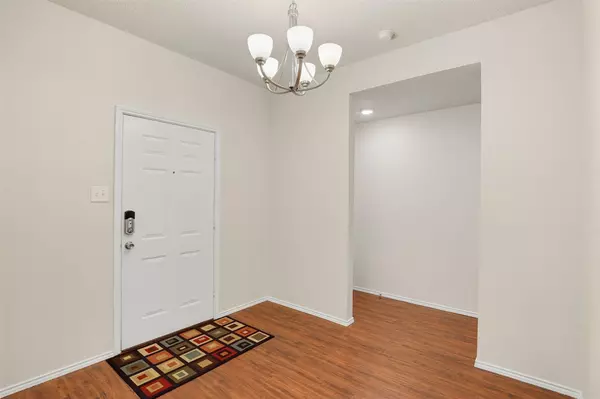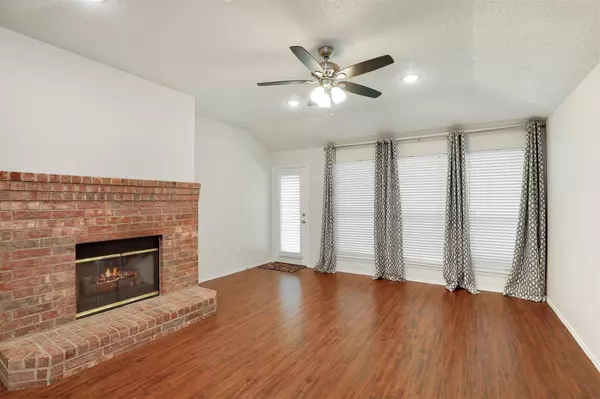$409,000
For more information regarding the value of a property, please contact us for a free consultation.
3 Beds
2 Baths
1,796 SqFt
SOLD DATE : 07/08/2022
Key Details
Property Type Single Family Home
Sub Type Single Family Residence
Listing Status Sold
Purchase Type For Sale
Square Footage 1,796 sqft
Price per Sqft $227
Subdivision Sandy Glen Ph Ii
MLS Listing ID 20086527
Sold Date 07/08/22
Style Traditional
Bedrooms 3
Full Baths 2
HOA Fees $19/ann
HOA Y/N Mandatory
Year Built 2003
Annual Tax Amount $5,474
Lot Size 6,098 Sqft
Acres 0.14
Property Description
This beautiful, one-story home has been meticulously cared for & is move-in ready! The interior is bright and open with natural light throughout. The neutral color palette goes with any decor. Laminate wood flooring throughout the home is on-trend, durable, & easy to care for. Kitchen has plenty of cabinets & counter space, a bay window, & stainless-steel appliances. Large living & dining room has a brick fireplace & backyard access. The spacious primary suite has a raised ceiling & ensuite bathroom features a separate frameless shower, dual sinks, & garden tub! Enjoy the outdoors with a covered patio overlooking fenced yard with a shade tree! Home has full sprinkler system complete with smart Rachio controller. Smart features: Nest thermostat, Ring doorbell, & digital entry. Updates: paint inside and out, class 4 roof with full gutters, ceiling fans, & recessed LED lights in living room and master bedroom. Fast access to 75 and minutes away from Cinemark, Whole Foods, and more.
Location
State TX
County Collin
Direction From 75-Central and W White Ave,Head west on W White Ave toward Creekbank DrTurn left on Community AveTurn left at the 1st cross street on Glenhaven DrGlenhaven Dr turns right & becomes Margaret DrThe Destination will be on the Right.
Rooms
Dining Room 1
Interior
Interior Features Cable TV Available, High Speed Internet Available
Heating Central, Electric, Fireplace(s)
Cooling Ceiling Fan(s), Central Air, Electric
Flooring Laminate
Fireplaces Number 1
Fireplaces Type Brick
Appliance Dishwasher, Disposal, Electric Cooktop, Electric Oven, Microwave
Heat Source Central, Electric, Fireplace(s)
Laundry Electric Dryer Hookup, Utility Room, Full Size W/D Area, Washer Hookup
Exterior
Exterior Feature Covered Patio/Porch, Rain Gutters
Garage Spaces 2.0
Fence Back Yard, Wood
Utilities Available City Sewer, City Water, Electricity Available, Electricity Connected, Individual Gas Meter
Roof Type Composition
Garage Yes
Building
Lot Description Few Trees, Interior Lot, Landscaped, Sprinkler System, Subdivision
Story One
Foundation Slab
Structure Type Brick
Schools
School District Mckinney Isd
Others
Restrictions No Known Restriction(s)
Ownership On File
Acceptable Financing Cash, Conventional, FHA, VA Loan
Listing Terms Cash, Conventional, FHA, VA Loan
Financing Cash
Read Less Info
Want to know what your home might be worth? Contact us for a FREE valuation!

Our team is ready to help you sell your home for the highest possible price ASAP

©2025 North Texas Real Estate Information Systems.
Bought with Doug Smith • DHS Realty
18333 Preston Rd # 100, Dallas, TX, 75252, United States


