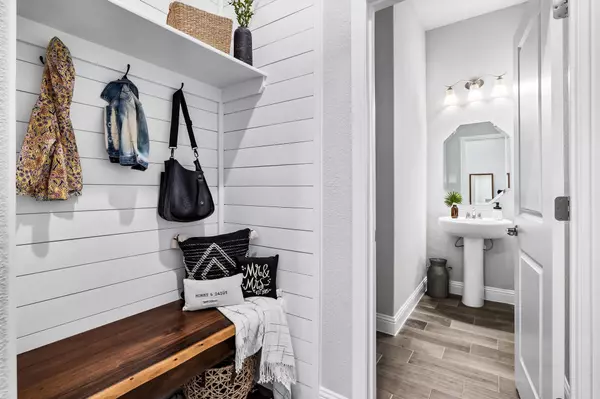$499,900
For more information regarding the value of a property, please contact us for a free consultation.
4 Beds
4 Baths
2,837 SqFt
SOLD DATE : 07/22/2022
Key Details
Property Type Single Family Home
Sub Type Single Family Residence
Listing Status Sold
Purchase Type For Sale
Square Footage 2,837 sqft
Price per Sqft $176
Subdivision Morningstar
MLS Listing ID 20088960
Sold Date 07/22/22
Style Modern Farmhouse,Traditional
Bedrooms 4
Full Baths 3
Half Baths 1
HOA Fees $78/qua
HOA Y/N Mandatory
Year Built 2021
Annual Tax Amount $1,281
Lot Size 7,405 Sqft
Acres 0.17
Property Description
Straight out of a magazine, this 2021 built home is to-die-for! Home boasts 3 living areas including Study, Family Room & Game Room *Natural light floods through the plentiful windows dressed with amazing sheer shades *Latest, on-trend colors & design *Every custom finish & feature thought through from the cutest Mud Room youve ever seen to level 5 wood-look tile to your dream Kitchen complete with upgraded cabinets, an oversized island with ample seating, upgraded vent hood, pots & pans drawers, level 4 granite, herringbone backsplash, under-cabinet lighting, a farmhouse sink, and upgraded appliances with a gas cooktop - And that's just the Kitchen!! ASK FOR THE FULL UPGRADE LIST! *Backyard is spacious and provides plenty of room to run & play *Covered Patio is plumbed for gas for future outdoor kitchen *Garage has flooring & 110V outlet *Location nestled on a quiet cul-de-sac street cannot be beat *Plus all the wonderful amenities the Morningstar community offers *TOP RATED SCHOOLS
Location
State TX
County Parker
Community Club House, Community Pool, Community Sprinkler, Curbs, Jogging Path/Bike Path, Lake, Park, Perimeter Fencing, Playground, Pool, Sidewalks
Direction I-20 west to 3325. North on 3325-Farmer Rd. Right onto Morning Mist Trail. Left onto Crimson Sky Ct. Home is on the right.
Rooms
Dining Room 1
Interior
Interior Features Built-in Features, Cable TV Available, Chandelier, Decorative Lighting, Double Vanity, Eat-in Kitchen, Flat Screen Wiring, Granite Counters, High Speed Internet Available, Kitchen Island, Open Floorplan, Pantry, Smart Home System, Vaulted Ceiling(s), Walk-In Closet(s)
Heating ENERGY STAR Qualified Equipment, Natural Gas, Zoned
Cooling Ceiling Fan(s), Central Air, Electric, ENERGY STAR Qualified Equipment, Zoned
Flooring Carpet, Ceramic Tile, Combination, Tile
Fireplaces Number 1
Fireplaces Type Family Room, Gas, Gas Logs, Gas Starter, Great Room, Living Room
Appliance Dishwasher, Disposal, Electric Oven, Gas Cooktop, Gas Water Heater, Microwave, Plumbed For Gas in Kitchen, Tankless Water Heater, Vented Exhaust Fan
Heat Source ENERGY STAR Qualified Equipment, Natural Gas, Zoned
Laundry Electric Dryer Hookup, Utility Room, Full Size W/D Area, Washer Hookup
Exterior
Exterior Feature Covered Patio/Porch, Rain Gutters, Lighting
Garage Spaces 2.0
Fence Wood
Community Features Club House, Community Pool, Community Sprinkler, Curbs, Jogging Path/Bike Path, Lake, Park, Perimeter Fencing, Playground, Pool, Sidewalks
Utilities Available Cable Available, City Sewer, City Water, Community Mailbox, Concrete, Curbs, Electricity Available, Individual Gas Meter, Individual Water Meter, Natural Gas Available, Sidewalk, Underground Utilities
Roof Type Composition
Garage Yes
Building
Lot Description Cul-De-Sac, Few Trees, Interior Lot, Landscaped, Level, Lrg. Backyard Grass, Sprinkler System, Subdivision
Story Two
Foundation Slab
Structure Type Brick,Rock/Stone
Schools
School District Aledo Isd
Others
Ownership Gary & Krystal Novello
Acceptable Financing Cash, Conventional, Texas Vet, VA Loan
Listing Terms Cash, Conventional, Texas Vet, VA Loan
Financing Conventional
Special Listing Condition Aerial Photo, Deed Restrictions, Survey Available
Read Less Info
Want to know what your home might be worth? Contact us for a FREE valuation!

Our team is ready to help you sell your home for the highest possible price ASAP

©2024 North Texas Real Estate Information Systems.
Bought with Anabel Wright • CLARK REAL ESTATE GROUP
18333 Preston Rd # 100, Dallas, TX, 75252, United States







