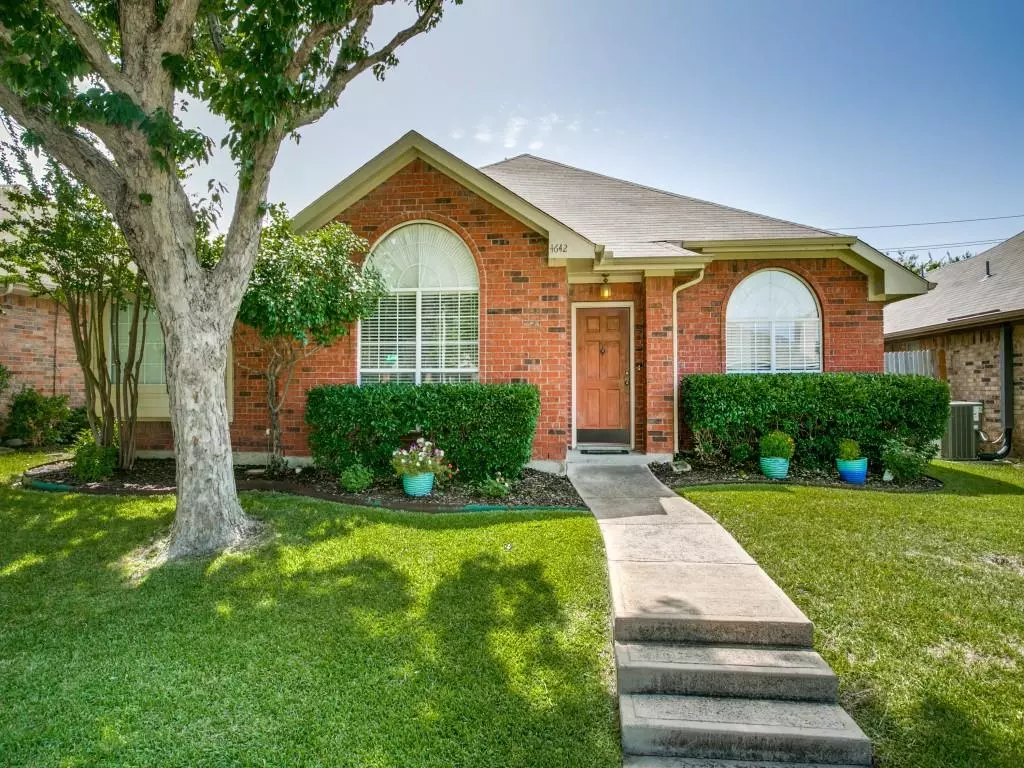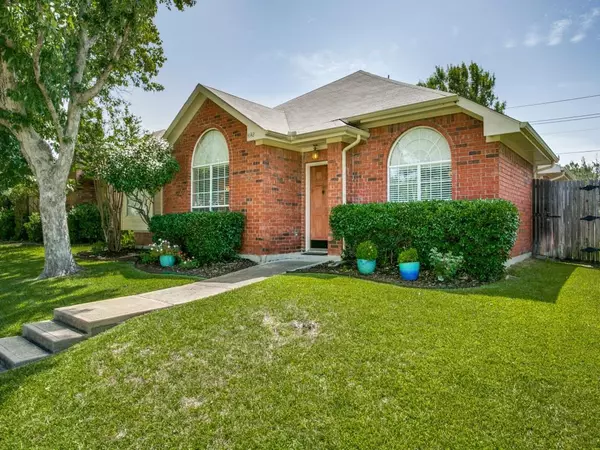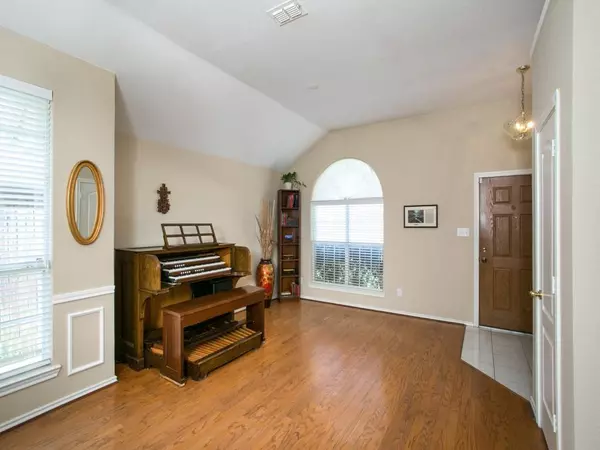$359,000
For more information regarding the value of a property, please contact us for a free consultation.
3 Beds
2 Baths
1,834 SqFt
SOLD DATE : 07/07/2022
Key Details
Property Type Single Family Home
Sub Type Single Family Residence
Listing Status Sold
Purchase Type For Sale
Square Footage 1,834 sqft
Price per Sqft $195
Subdivision High Meadow Of Indian Creek
MLS Listing ID 20083590
Sold Date 07/07/22
Style Traditional
Bedrooms 3
Full Baths 2
HOA Fees $10/ann
HOA Y/N Mandatory
Year Built 1991
Annual Tax Amount $6,552
Lot Size 5,009 Sqft
Acres 0.115
Property Description
Due to multiple offers , offer Deadline is 4pm tomorrow June 20th.Beautiful open and inviting floorplan in High Meadows of Indian Creek. 3 bedrooms, 2baths. Open formal living and dining room with decorative lighting and wood floors. Spacious kitchen with generous storage and counter space.Granite top island, granite counters, stainless appliances, pantry, tile flooring and eat in kitchen. Cozy family room with wall of windows, wood burning fireplace, ceiling fan, built in bookshelves and wood flooring. Master bedroom with sitting area. Master suite bath with tub and separate shower, dual sinks.Buyer or Buyers Agent to verify all information of measurements.
Location
State TX
County Denton
Direction GPS Josey and Hebron
Rooms
Dining Room 2
Interior
Interior Features Decorative Lighting, Double Vanity, Eat-in Kitchen, Granite Counters, Kitchen Island, Open Floorplan, Pantry, Walk-In Closet(s)
Heating Central, Natural Gas
Cooling Ceiling Fan(s), Central Air, Electric
Flooring Carpet, Ceramic Tile, Wood
Fireplaces Number 1
Fireplaces Type Family Room, Gas Logs
Appliance Dishwasher, Disposal, Electric Cooktop, Electric Oven, Microwave
Heat Source Central, Natural Gas
Exterior
Garage Spaces 2.0
Fence Wood
Utilities Available City Sewer, City Water
Roof Type Composition
Garage Yes
Building
Lot Description Interior Lot
Foundation Block, Slab
Structure Type Brick
Schools
School District Lewisville Isd
Others
Ownership Bales
Acceptable Financing Cash, Conventional, FHA, VA Loan
Listing Terms Cash, Conventional, FHA, VA Loan
Financing Conventional
Read Less Info
Want to know what your home might be worth? Contact us for a FREE valuation!

Our team is ready to help you sell your home for the highest possible price ASAP

©2025 North Texas Real Estate Information Systems.
Bought with Brittany Buono • RE/MAX Town & Country
18333 Preston Rd # 100, Dallas, TX, 75252, United States







