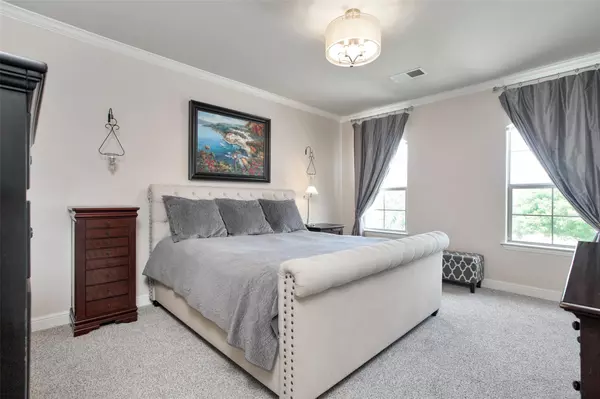$472,000
For more information regarding the value of a property, please contact us for a free consultation.
3 Beds
4 Baths
2,175 SqFt
SOLD DATE : 07/19/2022
Key Details
Property Type Townhouse
Sub Type Townhouse
Listing Status Sold
Purchase Type For Sale
Square Footage 2,175 sqft
Price per Sqft $217
Subdivision Coronado Village
MLS Listing ID 20085270
Sold Date 07/19/22
Bedrooms 3
Full Baths 3
Half Baths 1
HOA Fees $200/mo
HOA Y/N Mandatory
Year Built 2013
Annual Tax Amount $6,312
Lot Size 2,613 Sqft
Acres 0.06
Property Description
Luxury townhome French chateau style Coronado Village of Stonebridge Ranch. This tri-level home is a desirable end unit, 2 master bedrooms & guest rm, 3 & a half baths. 1st floor has inviting living area, full bath, bedroom & laundry rm with entrance to your own private fenced BACK YARD. Upstairs is open kitchen with island, great dining area & living rm with wood floors, perfect entertaining space with fireplace; master bedroom with lots of natural light, full bath with garden tub & separate shower; next level another master retreat with large walk in closet & full bath. New carpet June 2022; Stonebridge Ranch amenities including 2 pools, 1 directly across the street, playground, walking trails & beach club; Enjoy low maintenance lifestyle; HOA includes grounds & ext maintenance & roof repair or replacement. No investors, cap has been reached, waiting list. All information is deemed reliable but not guaranteed, buyer & Buyer's agent are responsible to verify all information provided.
Location
State TX
County Collin
Direction From 121 take Custer Road North, Right on Stonebridge Drive, Right on Coronado Drive, left on Desoto and Left on Audelia, home is on the left
Rooms
Dining Room 1
Interior
Interior Features Cable TV Available, Decorative Lighting, High Speed Internet Available, Kitchen Island, Walk-In Closet(s)
Heating Central, Natural Gas
Cooling Ceiling Fan(s), Central Air, Electric
Flooring Carpet, Ceramic Tile, Wood
Fireplaces Number 1
Fireplaces Type Gas, Living Room
Appliance Dishwasher, Disposal, Gas Range, Gas Water Heater, Microwave, Plumbed for Ice Maker
Heat Source Central, Natural Gas
Exterior
Exterior Feature Private Yard
Garage Spaces 2.0
Fence Wood
Utilities Available Cable Available, City Sewer, City Water, Concrete, Curbs, Sidewalk, Underground Utilities
Roof Type Composition
Garage Yes
Building
Story Three Or More
Foundation Slab
Structure Type Brick
Schools
School District Mckinney Isd
Others
Ownership Of Record
Financing Cash
Read Less Info
Want to know what your home might be worth? Contact us for a FREE valuation!

Our team is ready to help you sell your home for the highest possible price ASAP

©2025 North Texas Real Estate Information Systems.
Bought with Patti Winchester • Briggs Freeman Sotheby's Intl
18333 Preston Rd # 100, Dallas, TX, 75252, United States







