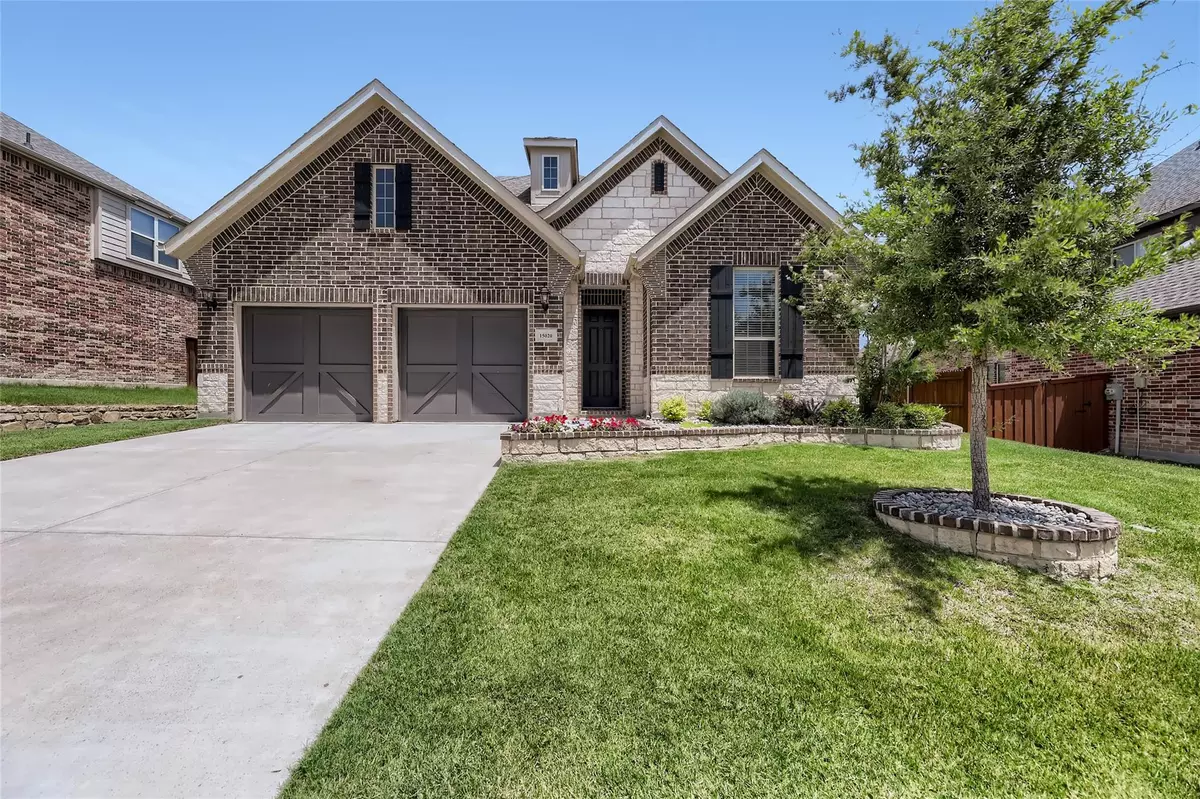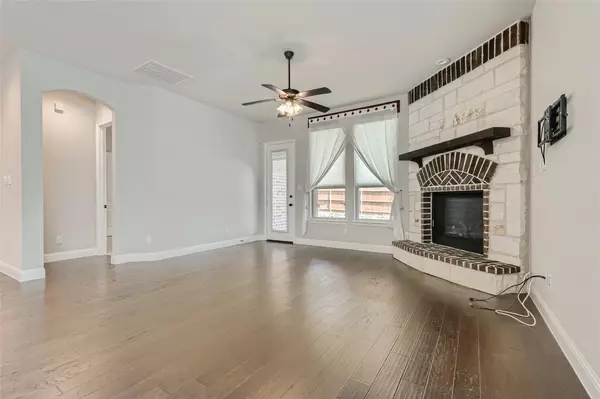$540,000
For more information regarding the value of a property, please contact us for a free consultation.
4 Beds
3 Baths
2,914 SqFt
SOLD DATE : 08/02/2022
Key Details
Property Type Single Family Home
Sub Type Single Family Residence
Listing Status Sold
Purchase Type For Sale
Square Footage 2,914 sqft
Price per Sqft $185
Subdivision Morningstar
MLS Listing ID 20089226
Sold Date 08/02/22
Style Traditional
Bedrooms 4
Full Baths 3
HOA Fees $70/ann
HOA Y/N Mandatory
Year Built 2018
Annual Tax Amount $10,744
Lot Size 8,363 Sqft
Acres 0.192
Property Description
Click the Virtual Tour link to view the 3D walkthrough. Beautiful home on a large lot that has been beautifully landscaped. Notice the lovely hardwood flooring throughout and numerous modern upgrades. Numerous windows fill the living room with natural light while the floor to ceiling brick fireplace makes a beautiful focal point. The kitchen opens out to the living room & dining room combo. Featuring a granite kitchen island with built in breakfast bar that is perfect for everyday meals and entertainment. The primary bedroom is a true retreat with gorgeous bay windows and a luxurious ensuite with a jetted garden tub and glass encased shower. A room also connects to the primary ensuite that could be used as an office or transformed into an extra walk in closet. Don't forget to check out the fenced in backyard that features an extended patio with pergola that provides amazing shade for outdoor entertainment. Great community amenities including pool, soccer field, and community center.
Location
State TX
County Parker
Community Club House, Community Pool, Greenbelt, Jogging Path/Bike Path, Lake, Park, Playground
Direction Exit Aledo Farmers-1187 off of 20. Go north about a 1-2 mile until you see the main entrance for Morningstar Ranch, turn right on Morning Mist Trail. Go past the water and turn Right on Heather Wind Lane. Turn Left on Chipwood Drive and the model address is 15045 Chipwood Dr.
Rooms
Dining Room 1
Interior
Interior Features Chandelier, Double Vanity, Eat-in Kitchen, Granite Counters, Kitchen Island, Loft, Open Floorplan, Pantry, Walk-In Closet(s)
Heating Central, Natural Gas, Zoned
Cooling Ceiling Fan(s), Central Air, Electric, Zoned
Flooring Carpet, Ceramic Tile, Hardwood
Fireplaces Number 1
Fireplaces Type Brick, Living Room
Appliance Dishwasher, Disposal, Gas Cooktop, Microwave, Double Oven, Vented Exhaust Fan
Heat Source Central, Natural Gas, Zoned
Laundry Electric Dryer Hookup, In Hall, Full Size W/D Area
Exterior
Exterior Feature Covered Patio/Porch, Rain Gutters, Private Entrance, Private Yard, Storage
Garage Spaces 2.0
Fence Back Yard, Wood
Community Features Club House, Community Pool, Greenbelt, Jogging Path/Bike Path, Lake, Park, Playground
Utilities Available City Sewer, Individual Gas Meter, Individual Water Meter, MUD Water, Sidewalk
Roof Type Composition
Garage Yes
Building
Lot Description Subdivision
Story Two
Foundation Slab
Structure Type Brick,Rock/Stone
Schools
School District Aledo Isd
Others
Restrictions Deed
Ownership Orchard Property III, LLC
Acceptable Financing Cash, Conventional, VA Loan
Listing Terms Cash, Conventional, VA Loan
Financing Conventional
Read Less Info
Want to know what your home might be worth? Contact us for a FREE valuation!

Our team is ready to help you sell your home for the highest possible price ASAP

©2024 North Texas Real Estate Information Systems.
Bought with Aaron Valencia • eXp Realty, LLC
18333 Preston Rd # 100, Dallas, TX, 75252, United States







