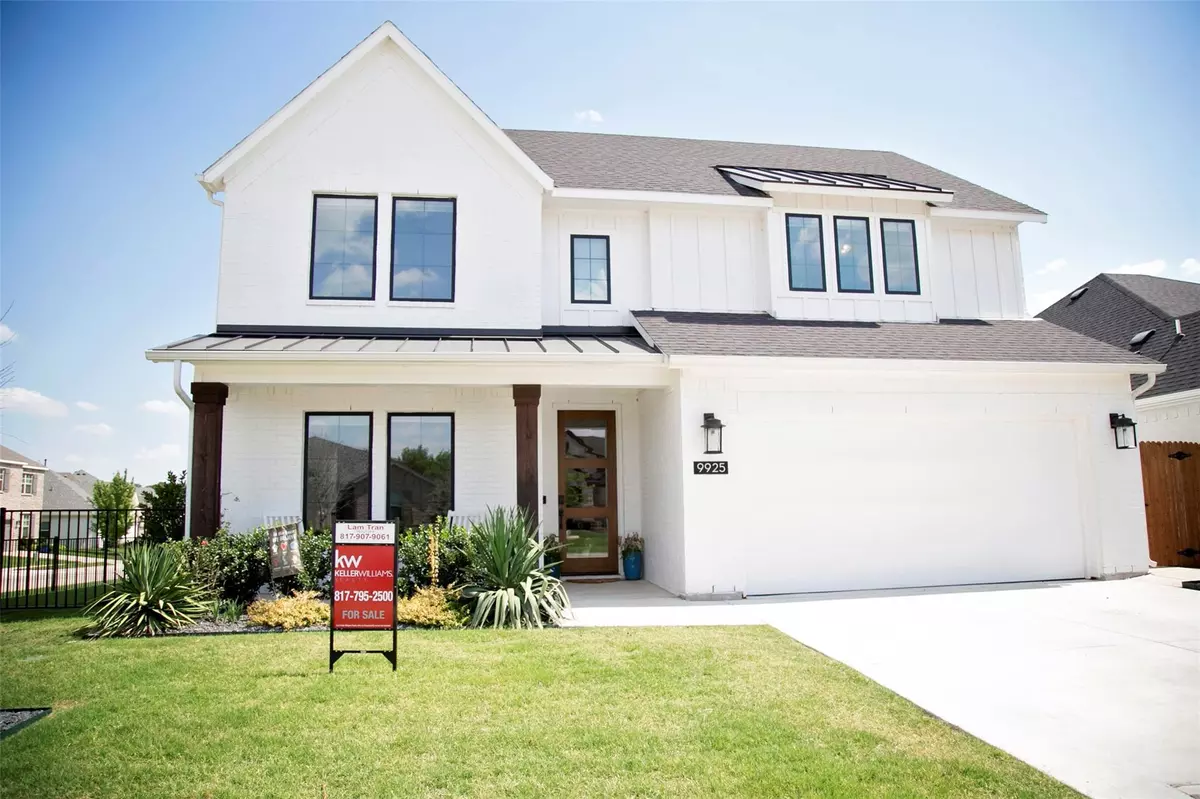$515,000
For more information regarding the value of a property, please contact us for a free consultation.
4 Beds
3 Baths
2,843 SqFt
SOLD DATE : 07/28/2022
Key Details
Property Type Single Family Home
Sub Type Single Family Residence
Listing Status Sold
Purchase Type For Sale
Square Footage 2,843 sqft
Price per Sqft $181
Subdivision Skyline Ranch Ph 4 Sec 1
MLS Listing ID 20093323
Sold Date 07/28/22
Style Traditional
Bedrooms 4
Full Baths 3
HOA Fees $12
HOA Y/N Mandatory
Year Built 2020
Annual Tax Amount $10,930
Lot Size 6,969 Sqft
Acres 0.16
Property Description
Make this Graham Hart model home in Skyline Ranch yours! 9925 Chaparral Pass built in 2020 is a 4 bedroom, 3 bathroom home. A sleek blend between Modern Traditional meet Farmhouse, an open floor plan and kitchen. This corner lot home boasts upgrades, including a grand electric fireplace, optional game room upstairs, ring doorbell+schlage encode smart deadbolt, ecobee wi-fi thermostat, electric fireplace, quartz countertops, ceramic tile & carpet throughout. Upstairs is an unfinished room that can converted to anything your vision desires. Upgrades includes stainless steel appliances, and an extended wrap around patio area and beautiful backyard great for hosting. The owner's retreat is located on the first floor and has a luxurious bathroom with dual sinks, large mirrors, an oversized tub and oversized shower. Built to be timeless this home is integrated with the Brilliant Smart Home System. Giving you control of your entire home from your wall or single app. Come check it out!
Location
State TX
County Tarrant
Direction Get on Chisholm Trail Pkwy. Continue on Chisholm Trail Pkwy. Take I-20 W to US-377 SBenbrook Blvd in Benbrook. Take exit 429A from I-20 W8 min (7.6 mi). Follow US-377 S Benbrook Blvd and Chapin School Rd to Chaparral Pass in Fort Worth.
Rooms
Dining Room 1
Interior
Interior Features Decorative Lighting, Double Vanity, Eat-in Kitchen, Granite Counters, Kitchen Island, Open Floorplan, Pantry, Smart Home System, Sound System Wiring, Walk-In Closet(s), Wired for Data, Other
Heating Natural Gas
Cooling Ceiling Fan(s), Central Air, Electric
Flooring Carpet, Ceramic Tile, Wood
Fireplaces Number 1
Fireplaces Type Electric, Living Room
Appliance Built-in Gas Range, Dishwasher, Disposal, Gas Cooktop, Gas Oven, Microwave, Convection Oven
Heat Source Natural Gas
Laundry Electric Dryer Hookup, Gas Dryer Hookup, Utility Room, Other
Exterior
Exterior Feature Covered Patio/Porch, Rain Gutters, Lighting
Garage Spaces 2.0
Carport Spaces 2
Fence Metal, Wood
Utilities Available City Sewer, City Water
Roof Type Composition
Garage Yes
Building
Lot Description Few Trees, Landscaped, Lrg. Backyard Grass, Sprinkler System, Subdivision
Story Two
Foundation Slab
Structure Type Brick
Schools
School District Fort Worth Isd
Others
Ownership Justin Clements
Acceptable Financing Cash, Conventional, FHA, VA Loan
Listing Terms Cash, Conventional, FHA, VA Loan
Financing Conventional
Read Less Info
Want to know what your home might be worth? Contact us for a FREE valuation!

Our team is ready to help you sell your home for the highest possible price ASAP

©2025 North Texas Real Estate Information Systems.
Bought with Dillon Dewald • League Real Estate
18333 Preston Rd # 100, Dallas, TX, 75252, United States







