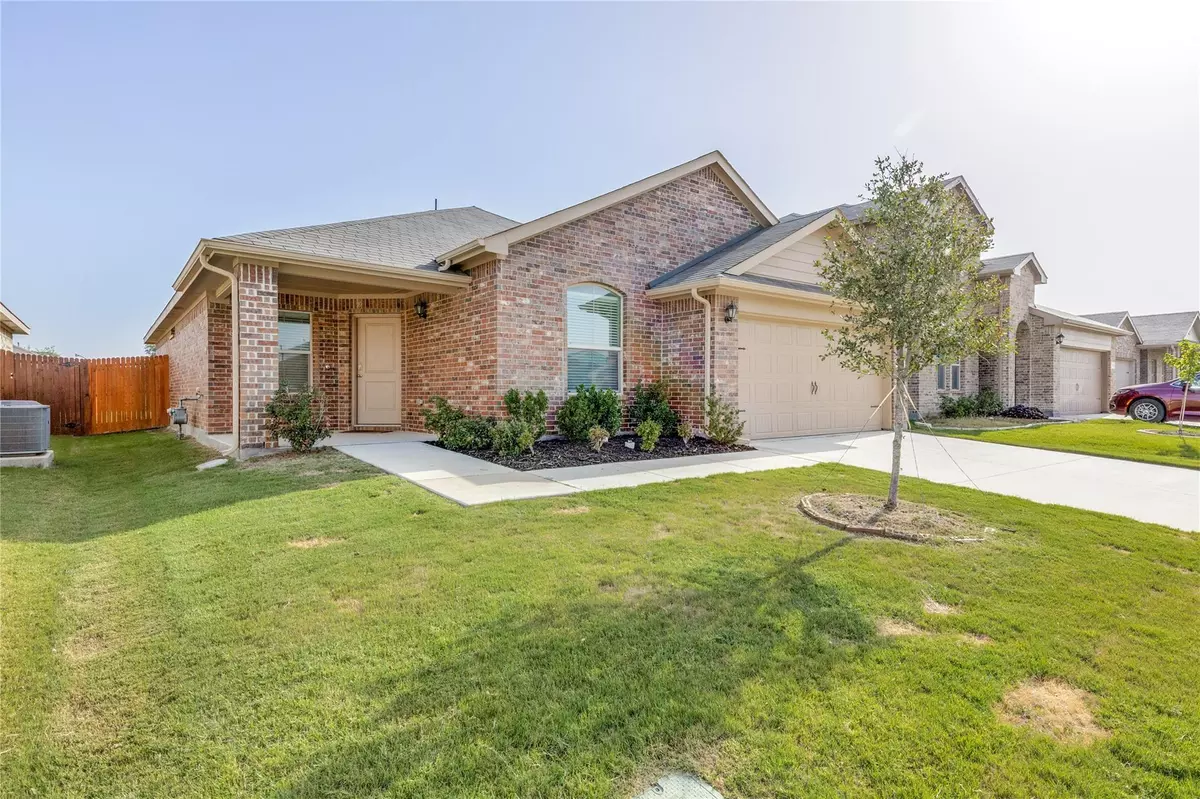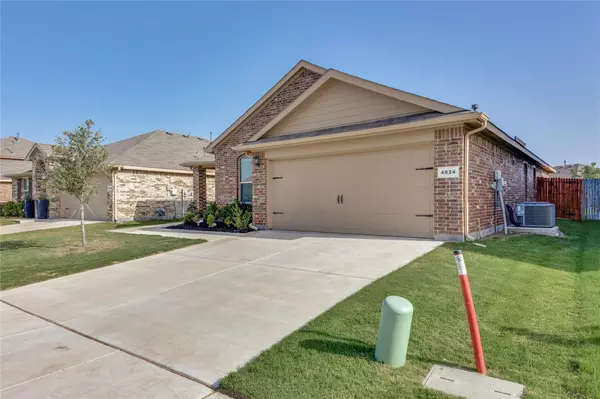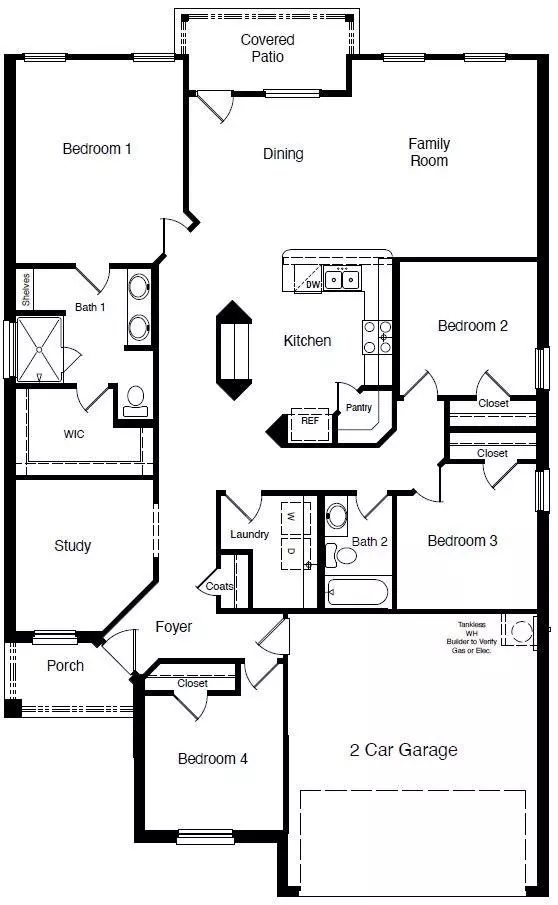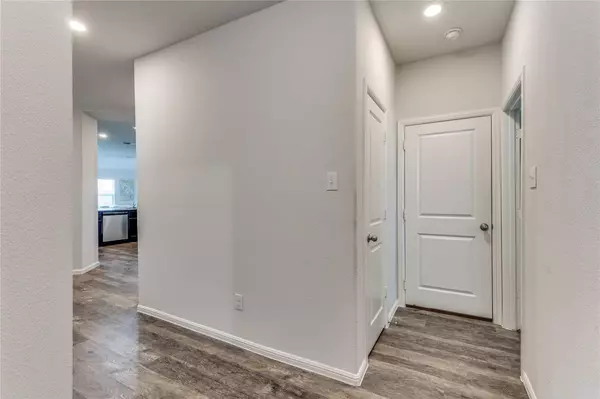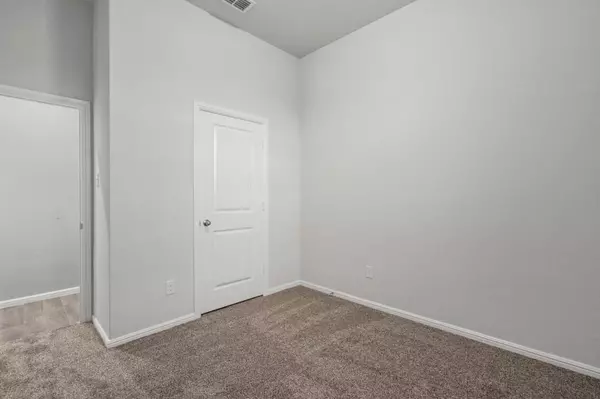$349,000
For more information regarding the value of a property, please contact us for a free consultation.
4 Beds
2 Baths
1,840 SqFt
SOLD DATE : 08/02/2022
Key Details
Property Type Single Family Home
Sub Type Single Family Residence
Listing Status Sold
Purchase Type For Sale
Square Footage 1,840 sqft
Price per Sqft $189
Subdivision Summer Creek Ranch Add
MLS Listing ID 20093493
Sold Date 08/02/22
Style Traditional
Bedrooms 4
Full Baths 2
HOA Fees $47/ann
HOA Y/N Mandatory
Year Built 2019
Annual Tax Amount $6,450
Lot Size 5,532 Sqft
Acres 0.127
Property Description
Beautiful barely lived in home built in 2019. Ready for you to move in and start making memories! Light & Bright Open Floorplan w a great Split Bedroom layout that features 4 Bedrooms, plus an Office-Den that could easily become a 5th bedroom. Luxury Vinyl Plank- Wood Look Flooring throughout with Carpet only in the Bedrooms. The attractive kitchen is an entertainers dream, w Dark Cabinets, Stainless Steel Appliances w Gas Stove- Includes Stainless Steel Fridge, Granite Counters with a huge peninsula bar top that seats 4 comfortably. Kitchen over looks the Dining and spacious Livingroom. The large Master En-suite features a Large Soaking tub, Double sink vanity and a spacious walk in closet. Backyard features; a great covered concrete patio and large yard... the perfect place for gatherings and family fun! Community features 2 pool with slides and splash pad, perfect for the hot summer months. Conveniently located near Schools, Shopping, and Hwys for easy commutability.
Location
State TX
County Tarrant
Community Community Pool, Curbs, Perimeter Fencing, Pool, Sidewalks
Direction 4824 Feltleaf Ave, Crowley, TX 76036
Rooms
Dining Room 1
Interior
Interior Features Cable TV Available, Eat-in Kitchen, Granite Counters, High Speed Internet Available, Pantry, Smart Home System, Walk-In Closet(s)
Heating Central, ENERGY STAR Qualified Equipment, Natural Gas
Cooling Ceiling Fan(s), Central Air, Electric, ENERGY STAR Qualified Equipment
Flooring Carpet, Luxury Vinyl Plank
Appliance Dishwasher, Disposal, Gas Range, Microwave, Plumbed For Gas in Kitchen, Refrigerator
Heat Source Central, ENERGY STAR Qualified Equipment, Natural Gas
Laundry Electric Dryer Hookup, Utility Room, Full Size W/D Area, Washer Hookup
Exterior
Exterior Feature Covered Patio/Porch
Garage Spaces 2.0
Fence Wood
Community Features Community Pool, Curbs, Perimeter Fencing, Pool, Sidewalks
Utilities Available Cable Available, City Sewer, City Water, Community Mailbox, Concrete, Curbs, Electricity Available, Individual Gas Meter, Individual Water Meter, Natural Gas Available, Sewer Available, Sidewalk, Underground Utilities
Roof Type Composition
Garage Yes
Building
Lot Description Few Trees, Interior Lot, Landscaped, Sprinkler System
Story One
Foundation Slab
Structure Type Brick,Siding
Schools
School District Crowley Isd
Others
Ownership Angela Birts
Acceptable Financing Cash, Conventional, FHA, VA Loan
Listing Terms Cash, Conventional, FHA, VA Loan
Financing Conventional
Special Listing Condition Verify Tax Exemptions
Read Less Info
Want to know what your home might be worth? Contact us for a FREE valuation!

Our team is ready to help you sell your home for the highest possible price ASAP

©2025 North Texas Real Estate Information Systems.
Bought with Non-Mls Member • NON MLS
18333 Preston Rd # 100, Dallas, TX, 75252, United States


