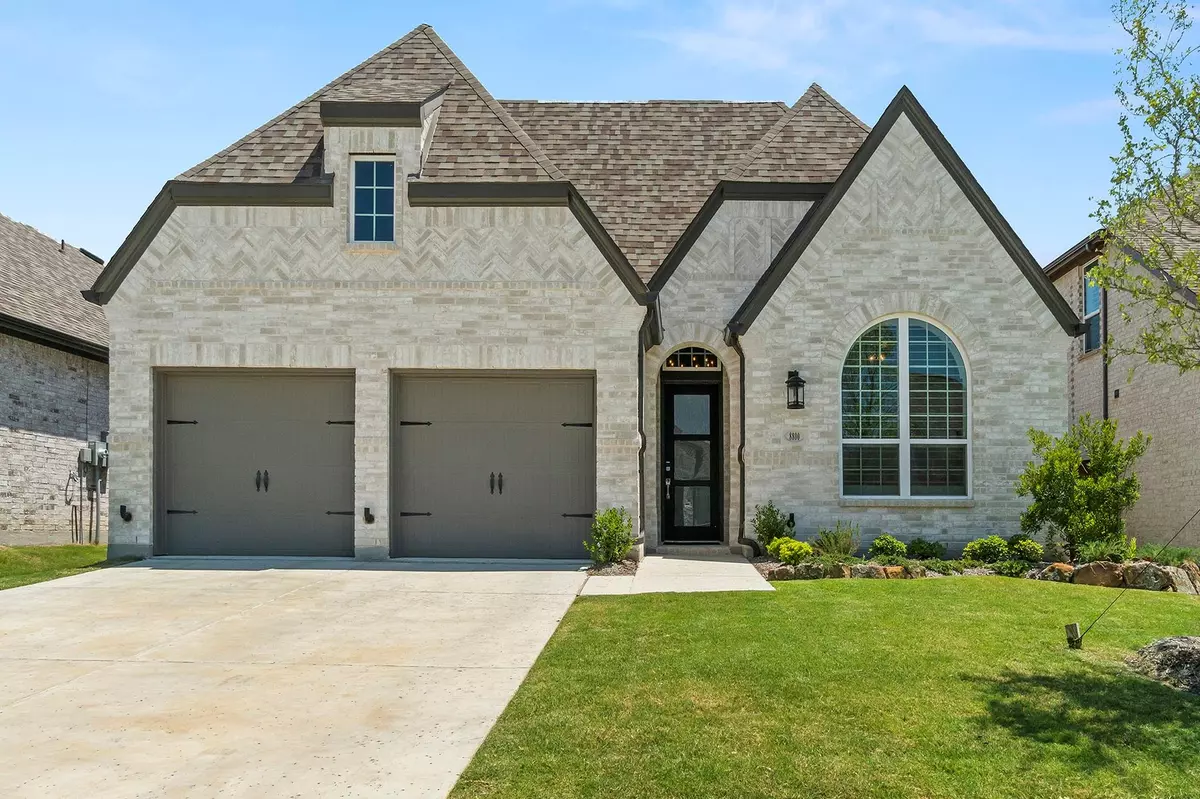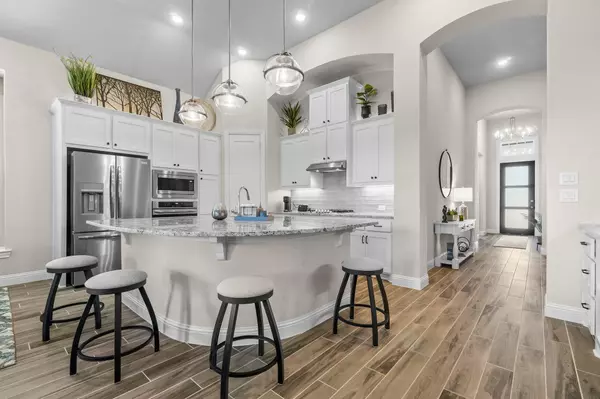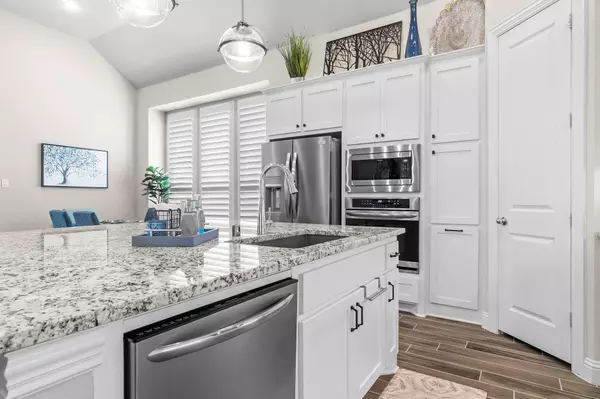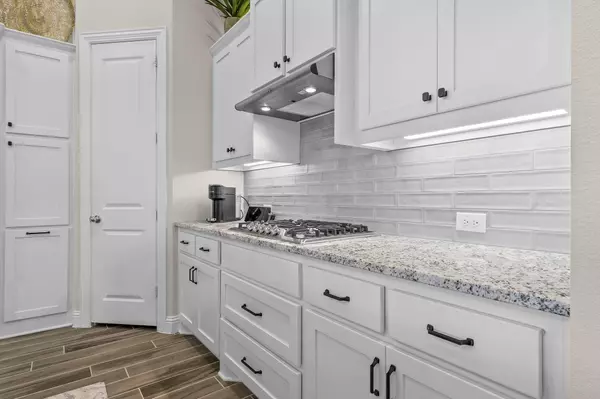$595,000
For more information regarding the value of a property, please contact us for a free consultation.
3 Beds
3 Baths
2,365 SqFt
SOLD DATE : 07/29/2022
Key Details
Property Type Single Family Home
Sub Type Single Family Residence
Listing Status Sold
Purchase Type For Sale
Square Footage 2,365 sqft
Price per Sqft $251
Subdivision Trinity Falls Planning Unit 3 Ph 2C
MLS Listing ID 20092951
Sold Date 07/29/22
Style Traditional
Bedrooms 3
Full Baths 2
Half Baths 1
HOA Fees $104/qua
HOA Y/N Mandatory
Year Built 2021
Annual Tax Amount $871
Lot Size 2,352 Sqft
Acres 0.054
Lot Dimensions 50x120
Property Description
It just doesn't get better than this! Barely lived in 7 month old Highland Home with extensive builder and owner upgrades. Plus you don't have to wait a year for possession! Brand new custom backyard features include a 3-hole putting green, new 10 x 25 extended patio with stone-cedar columns and string lights, and a hot tub with custom stone top bar and steps. This 3 beautiful bedroom, 2.5 bath home also features a separate study with glass doors and a true media room in addition to the open living-dining-kitchen area. Kitchen features a massive kitchen island, upgraded granite counters, gas range, convection oven, walk-in pantry, wine hutch and custom lighting. Wood-like ceramic tile floors in common areas. Plantation shutters. Epoxy flooring in the oversized garage. Smart home features including garage, front door, security system, sprinkler system and HVAC. Still under transferable builders warranty. Don't miss out on this one....this gem will not last!!
Location
State TX
County Collin
Community Club House, Community Pool, Community Sprinkler, Greenbelt, Jogging Path/Bike Path, Lake, Park, Playground, Pool
Direction From US-75N, exit 43 for FM 543 Laud Howell Parkway. Head northwest, then right onto Trinity Falls Parkway. Turn right onto Olympic Crossing. Turn left on Sweetwater Cove. Turn right on Lady Bird Dr. Turn left on Brandy Branch Way. House is on the right.
Rooms
Dining Room 1
Interior
Interior Features Built-in Features, Cable TV Available, Decorative Lighting, Dry Bar, Eat-in Kitchen, Flat Screen Wiring, Granite Counters, High Speed Internet Available, Kitchen Island, Open Floorplan, Smart Home System, Walk-In Closet(s)
Heating Central
Cooling Ceiling Fan(s), Central Air
Flooring Carpet, Ceramic Tile
Fireplaces Number 1
Fireplaces Type Brick, Gas Logs, Gas Starter, Living Room
Appliance Dishwasher, Disposal, Gas Cooktop, Microwave, Convection Oven, Tankless Water Heater, Vented Exhaust Fan
Heat Source Central
Laundry Electric Dryer Hookup, Utility Room, Full Size W/D Area, Washer Hookup
Exterior
Exterior Feature Covered Patio/Porch, Lighting
Garage Spaces 2.0
Fence Wood
Community Features Club House, Community Pool, Community Sprinkler, Greenbelt, Jogging Path/Bike Path, Lake, Park, Playground, Pool
Utilities Available Cable Available, Community Mailbox, Curbs, Individual Gas Meter, MUD Sewer, MUD Water, Sidewalk, Underground Utilities
Roof Type Composition
Garage Yes
Building
Lot Description Interior Lot, Landscaped, Sprinkler System
Story One
Foundation Slab
Structure Type Brick
Schools
School District Mckinney Isd
Others
Ownership Dennis L. Rone and Bebe J. Foster
Acceptable Financing Cash, Conventional, FHA, VA Loan
Listing Terms Cash, Conventional, FHA, VA Loan
Financing Conventional
Read Less Info
Want to know what your home might be worth? Contact us for a FREE valuation!

Our team is ready to help you sell your home for the highest possible price ASAP

©2025 North Texas Real Estate Information Systems.
Bought with Donna Wilkerson • Keller Williams Prosper Celina
18333 Preston Rd # 100, Dallas, TX, 75252, United States







