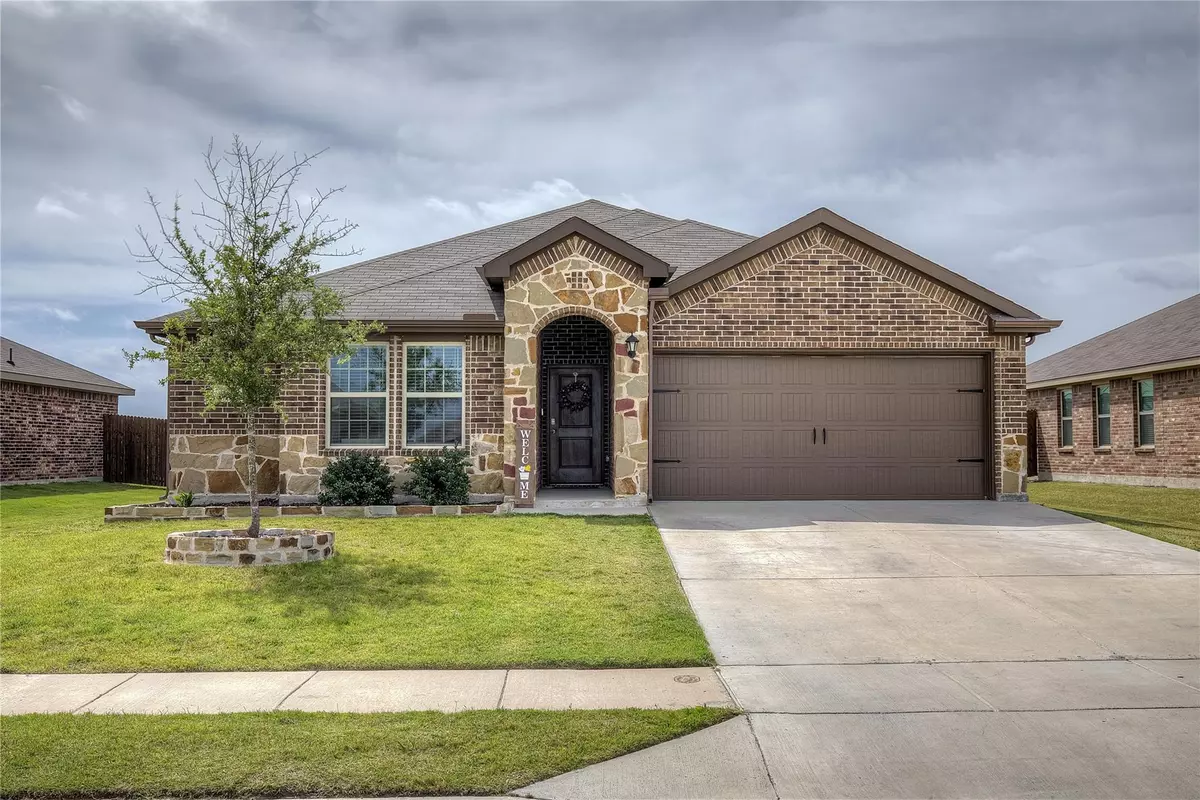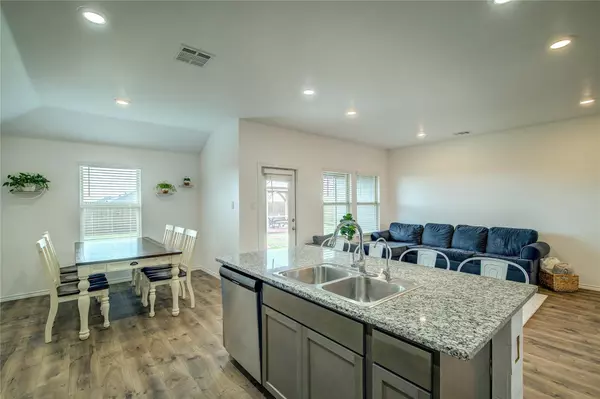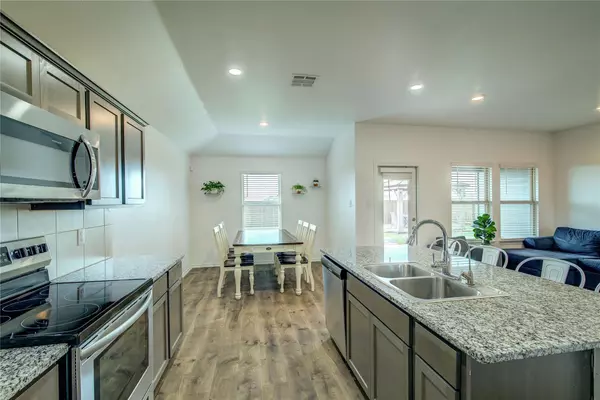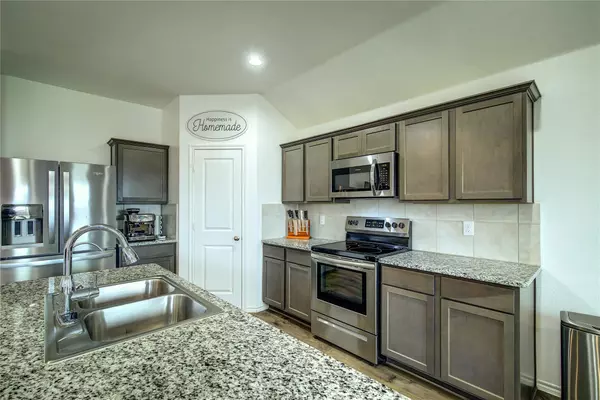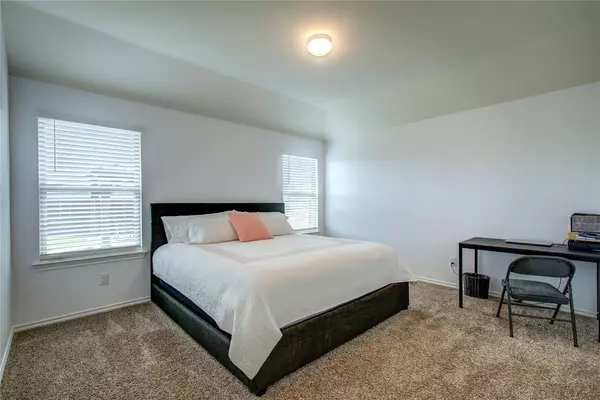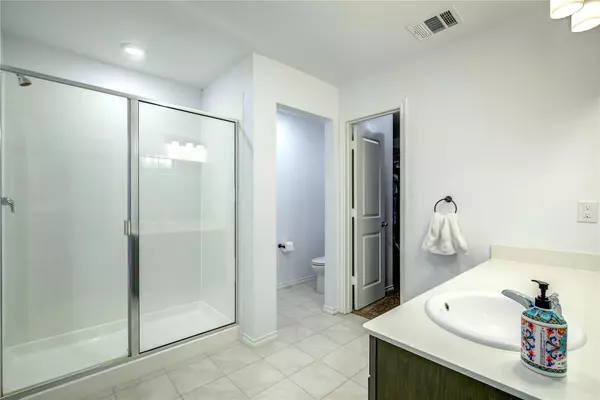$339,900
For more information regarding the value of a property, please contact us for a free consultation.
3 Beds
2 Baths
1,533 SqFt
SOLD DATE : 09/02/2022
Key Details
Property Type Single Family Home
Sub Type Single Family Residence
Listing Status Sold
Purchase Type For Sale
Square Footage 1,533 sqft
Price per Sqft $221
Subdivision Magnolia
MLS Listing ID 20080989
Sold Date 09/02/22
Style Traditional
Bedrooms 3
Full Baths 2
HOA Fees $20
HOA Y/N Mandatory
Year Built 2019
Lot Size 7,187 Sqft
Acres 0.165
Property Description
This home shows better than the model! Beautiful and Spacious 3-bedroom, 2-bathroom home, located in the Magnolia neighborhood of Royse City. This home features LVP flooring in the main living areas, carpet in the bedrooms, and tile in the bathrooms. Granite counters in the eat in kitchen and a large center island for additional seating. Step outside into the large backyard and you'll enjoy the stamped concrete patio with fully covered pergola with electricity for lighting and fans. There is an additional area with pavers that is setup for grilling without taking away space from the backyard. It's only a short walk to the community pool and one of two fishing ponds. Make this home yours before it's gone!
Location
State TX
County Collin
Community Community Pool, Lake, Playground, Sidewalks
Direction From Royse City, drive East on Hwy 66 approximately .9 miles, turn left on FM1777 for approximately 5 miles, turn right on Mossy Oak Dr approximately .2 miles. SIY
Rooms
Dining Room 1
Interior
Interior Features Built-in Features, Eat-in Kitchen, Granite Counters, Kitchen Island, Open Floorplan, Pantry, Walk-In Closet(s)
Heating Central, Electric
Cooling Central Air
Flooring Carpet, Ceramic Tile, Luxury Vinyl Plank
Appliance Dishwasher, Disposal, Electric Cooktop, Electric Oven, Electric Water Heater, Microwave, Vented Exhaust Fan
Heat Source Central, Electric
Laundry Electric Dryer Hookup, Utility Room, Full Size W/D Area
Exterior
Garage Spaces 2.0
Community Features Community Pool, Lake, Playground, Sidewalks
Utilities Available City Sewer, Co-op Electric, Co-op Water, Curbs
Roof Type Shingle
Garage Yes
Building
Story One
Foundation Slab
Structure Type Brick
Schools
School District Community Isd
Others
Ownership See Tax Roll
Acceptable Financing Cash, Conventional, FHA, VA Loan
Listing Terms Cash, Conventional, FHA, VA Loan
Financing Conventional
Read Less Info
Want to know what your home might be worth? Contact us for a FREE valuation!

Our team is ready to help you sell your home for the highest possible price ASAP

©2024 North Texas Real Estate Information Systems.
Bought with Tina Mcnew • RE/MAX Trinity

18333 Preston Rd # 100, Dallas, TX, 75252, United States


