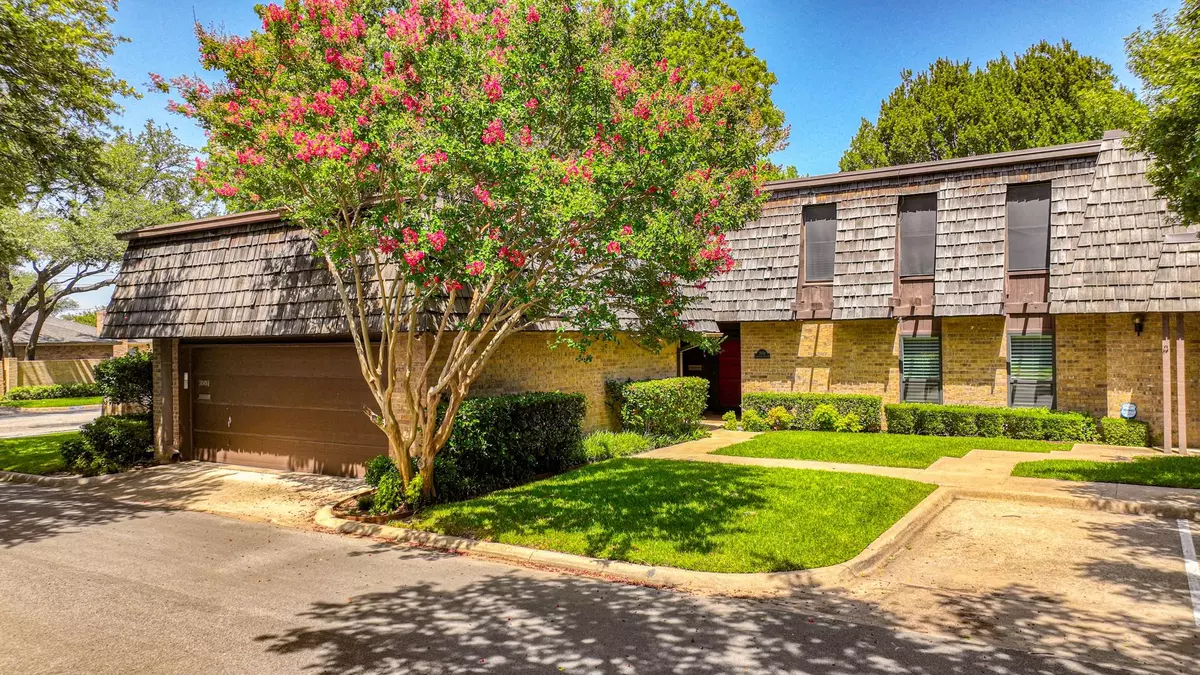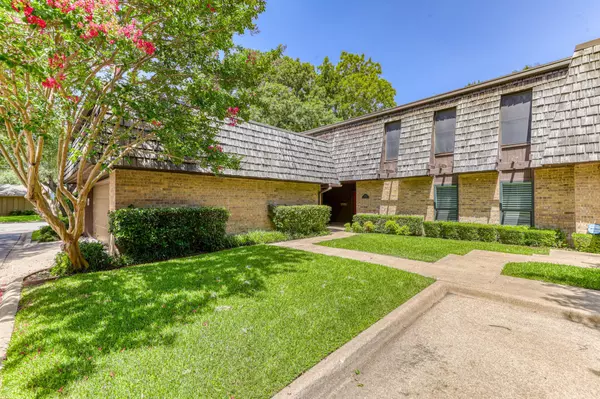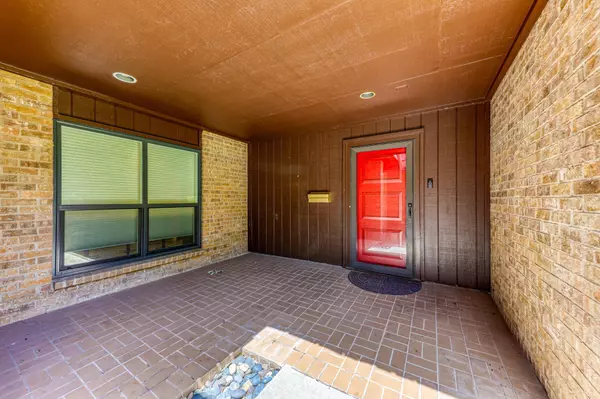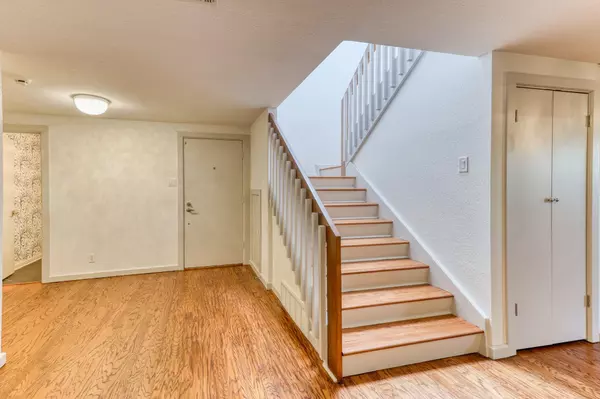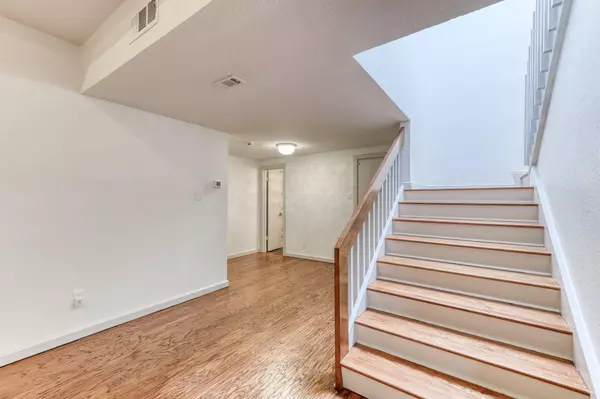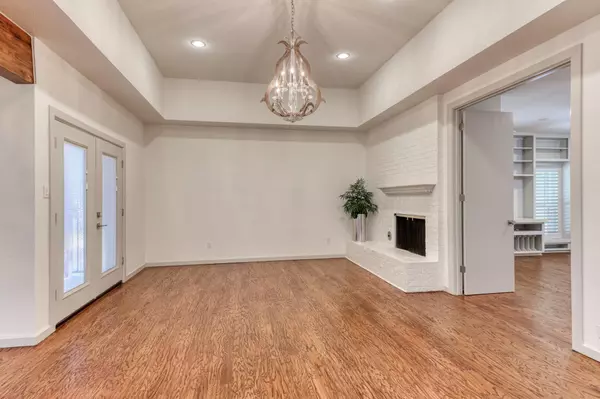$625,000
For more information regarding the value of a property, please contact us for a free consultation.
3 Beds
3 Baths
2,974 SqFt
SOLD DATE : 08/11/2022
Key Details
Property Type Townhouse
Sub Type Townhouse
Listing Status Sold
Purchase Type For Sale
Square Footage 2,974 sqft
Price per Sqft $210
Subdivision Tanglewood Park
MLS Listing ID 20087651
Sold Date 08/11/22
Style Traditional
Bedrooms 3
Full Baths 2
Half Baths 1
HOA Fees $325/mo
HOA Y/N Mandatory
Year Built 1977
Annual Tax Amount $9,059
Lot Size 3,580 Sqft
Acres 0.0822
Property Description
Beautiful townhome in highly desired neighborhood of Tanglewood. First floor completely remodeled and updated in 2019. Wonderful size master suite is located on first floor. Master closet has custom built cabinets to accommodate all seasons of clothing. Master bathroom has a roll-in shower and a handheld shower spray with beautiful tile surround. Two large, elegant barn doors lead to the water closet and master closet. Two extra-tall French Style wood doors lead to a massive Great Room. The Great Room is large enough to use for entertaining, relaxing, and even has enough space for hobbies or an office area. This corner lot provides a larger courtyard with mature trees to stay cool in the Texas heat. Enter the courtyard through either the kitchen or the dining room. All stainless-steel appliances. Located very close to TCU, shopping areas, and walking-biking trails. See aerial photo for location. This community has large mature trees and two pools.
Location
State TX
County Tarrant
Community Community Pool
Direction Follow GPS
Rooms
Dining Room 1
Interior
Interior Features Built-in Features, Cable TV Available, Chandelier, Decorative Lighting, Double Vanity, Eat-in Kitchen, Granite Counters, High Speed Internet Available, Pantry, Walk-In Closet(s)
Heating Central, Electric
Cooling Ceiling Fan(s), Central Air, Electric
Flooring Carpet, Hardwood, Luxury Vinyl Plank, Tile
Fireplaces Number 1
Fireplaces Type Family Room, Other
Appliance Dishwasher, Disposal, Electric Cooktop, Electric Oven, Electric Water Heater, Plumbed for Ice Maker, Vented Exhaust Fan
Heat Source Central, Electric
Laundry Electric Dryer Hookup, Utility Room, Full Size W/D Area
Exterior
Exterior Feature Courtyard, Covered Patio/Porch
Garage Spaces 2.0
Fence Brick
Community Features Community Pool
Utilities Available Cable Available, City Sewer, City Water, Concrete, Curbs
Roof Type Shake
Garage Yes
Private Pool 1
Building
Lot Description Corner Lot, Few Trees, Landscaped
Foundation Slab
Structure Type Brick
Schools
School District Fort Worth Isd
Others
Ownership Estate of Barbara Harrington
Financing Conventional
Special Listing Condition Aerial Photo
Read Less Info
Want to know what your home might be worth? Contact us for a FREE valuation!

Our team is ready to help you sell your home for the highest possible price ASAP

©2025 North Texas Real Estate Information Systems.
Bought with Martha Gensheimer • Helen Painter Group, REALTORS
18333 Preston Rd # 100, Dallas, TX, 75252, United States


