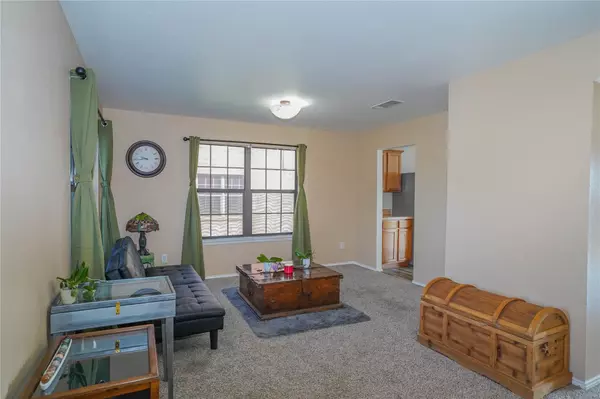$349,000
For more information regarding the value of a property, please contact us for a free consultation.
4 Beds
3 Baths
2,280 SqFt
SOLD DATE : 08/10/2022
Key Details
Property Type Single Family Home
Sub Type Single Family Residence
Listing Status Sold
Purchase Type For Sale
Square Footage 2,280 sqft
Price per Sqft $153
Subdivision Highland Meadows Ph 01
MLS Listing ID 20095434
Sold Date 08/10/22
Style Traditional
Bedrooms 4
Full Baths 2
Half Baths 1
HOA Fees $13
HOA Y/N Mandatory
Year Built 2006
Annual Tax Amount $5,882
Lot Size 6,621 Sqft
Acres 0.152
Property Description
*SHOWINGS START SATURDAY 06-25* Come see this beautifully well kept home located in an established neighborhood. This spacious home offers 2 living areas, 4 bedrooms and 2.5 bath. All bedrooms on the second level including the laundry room (how convenient!) Spacious backyard that includes a custom stone area for you to insert your grill, and custom stone fire pit and seating-perfect for entertaining! Enjoy the privacy of no direct neighbors behind your fence line. Come make this home yours and add your own special touch!
Location
State TX
County Dallas
Community Community Pool, Curbs, Playground
Direction Use GPS for instructions.
Rooms
Dining Room 1
Interior
Interior Features Cable TV Available, Decorative Lighting, Double Vanity, Eat-in Kitchen, High Speed Internet Available, Pantry, Walk-In Closet(s)
Heating Central, Electric, Fireplace(s)
Cooling Ceiling Fan(s), Central Air, Electric
Flooring Carpet, Laminate, Travertine Stone
Fireplaces Number 1
Fireplaces Type Decorative, Family Room, Stone, Wood Burning
Equipment Satellite Dish
Appliance Dishwasher, Disposal, Electric Oven, Electric Range, Microwave
Heat Source Central, Electric, Fireplace(s)
Laundry Electric Dryer Hookup, Utility Room, Full Size W/D Area, Washer Hookup
Exterior
Exterior Feature Fire Pit, Storage
Garage Spaces 2.0
Fence Back Yard, Fenced, Privacy, Wood
Community Features Community Pool, Curbs, Playground
Utilities Available Cable Available, City Sewer, City Water, Curbs, Electricity Connected, Individual Water Meter, Sidewalk, Underground Utilities
Roof Type Shingle
Garage Yes
Building
Lot Description Interior Lot, Landscaped, Lrg. Backyard Grass, Subdivision
Story Two
Foundation Slab
Structure Type Brick,Siding
Schools
School District Mesquite Isd
Others
Ownership See Tax Record
Acceptable Financing Cash, Conventional, FHA, Lease Back, VA Loan
Listing Terms Cash, Conventional, FHA, Lease Back, VA Loan
Financing Conventional
Special Listing Condition Aerial Photo, Utility Easement
Read Less Info
Want to know what your home might be worth? Contact us for a FREE valuation!

Our team is ready to help you sell your home for the highest possible price ASAP

©2025 North Texas Real Estate Information Systems.
Bought with Lisa Watson • Julie Greer Real Estate
18333 Preston Rd # 100, Dallas, TX, 75252, United States







