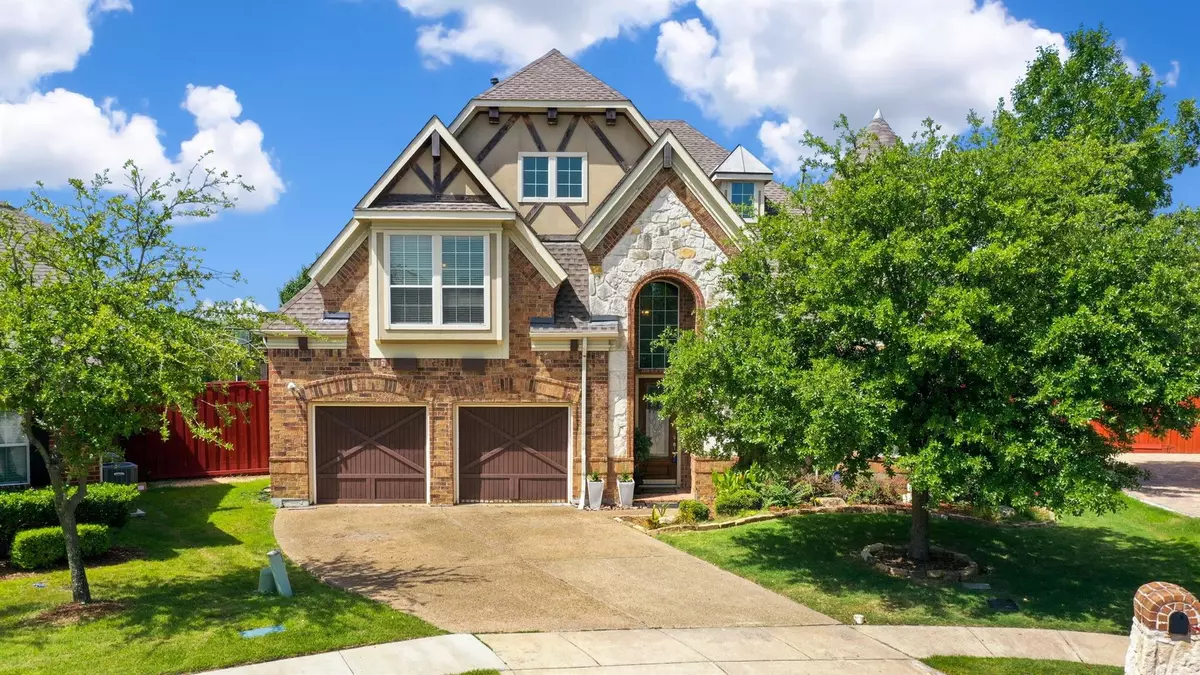$899,000
For more information regarding the value of a property, please contact us for a free consultation.
4 Beds
4 Baths
4,584 SqFt
SOLD DATE : 08/17/2022
Key Details
Property Type Single Family Home
Sub Type Single Family Residence
Listing Status Sold
Purchase Type For Sale
Square Footage 4,584 sqft
Price per Sqft $196
Subdivision Grand Estate At Northlake Hills Ph
MLS Listing ID 20084874
Sold Date 08/17/22
Bedrooms 4
Full Baths 3
Half Baths 1
HOA Fees $86/qua
HOA Y/N Mandatory
Year Built 2007
Annual Tax Amount $14,340
Lot Size 5,445 Sqft
Acres 0.125
Property Description
**Multiple offers - Offer deadline July 1 by 6 pm.** Stunning north-facing home on a large corner lot in Irving's highly sought-after Valley Ranch is a must-see! An elegant spiral staircase welcomes with two-story ceilings & exquisite iron baluster rails that wrap around the 2nd floor overlooking the grand living room with built-ins, and a wall of windows allowing natural light to pour through. Well-appointed island kitchen features SS appliances, 5 burner gas cooktop, double ovens, and a dry bar. Large primary suite impresses with a see-through fireplace and luxe dual vanity bath. Upstairs, you can find the media room + game room with a wet bar and French doors leading to the balcony--enjoy your own private Dallas Skyline view every time you step out on the balcony. 3 additional upstairs bedrooms and 2 full baths. This resort-style backyard has it all-- heated saltwater pool + spa and water feature, pergola, built-in outdoor kitchen, and a fenced basketball court. Coppell ISD.
Location
State TX
County Dallas
Community Jogging Path/Bike Path, Lake, Park
Direction Take I-35E & I-635 W to E LBJ Fwy in Irving. Take exit 29 from I-635 W. Take Valley Ranch Pkwy E & N MacArthur Blvd to Backbay Dr.
Rooms
Dining Room 2
Interior
Interior Features Cathedral Ceiling(s), Decorative Lighting, Eat-in Kitchen, Flat Screen Wiring, High Speed Internet Available, Kitchen Island, Open Floorplan, Vaulted Ceiling(s), Wet Bar
Heating Central, ENERGY STAR Qualified Equipment, Fireplace(s)
Cooling Ceiling Fan(s), Central Air
Flooring Carpet, Hardwood
Fireplaces Number 3
Fireplaces Type Gas Starter
Appliance Dishwasher, Gas Cooktop, Double Oven, Plumbed For Gas in Kitchen
Heat Source Central, ENERGY STAR Qualified Equipment, Fireplace(s)
Laundry Gas Dryer Hookup, Utility Room
Exterior
Exterior Feature Playground
Garage Spaces 2.0
Fence Full, Perimeter, Privacy
Pool Heated, In Ground, Pool/Spa Combo, Salt Water, Separate Spa/Hot Tub, Water Feature, Waterfall
Community Features Jogging Path/Bike Path, Lake, Park
Utilities Available Other
Roof Type Other
Garage Yes
Private Pool 1
Building
Lot Description Cul-De-Sac, Few Trees, Zero Lot Line
Story Two
Foundation Other
Structure Type Brick,Rock/Stone
Schools
School District Coppell Isd
Others
Restrictions Unknown Encumbrance(s)
Ownership On File
Acceptable Financing Cash, Conventional
Listing Terms Cash, Conventional
Financing Conventional
Read Less Info
Want to know what your home might be worth? Contact us for a FREE valuation!

Our team is ready to help you sell your home for the highest possible price ASAP

©2024 North Texas Real Estate Information Systems.
Bought with Suraj Poudyal • DFW Yeti Homes LLC

18333 Preston Rd # 100, Dallas, TX, 75252, United States


